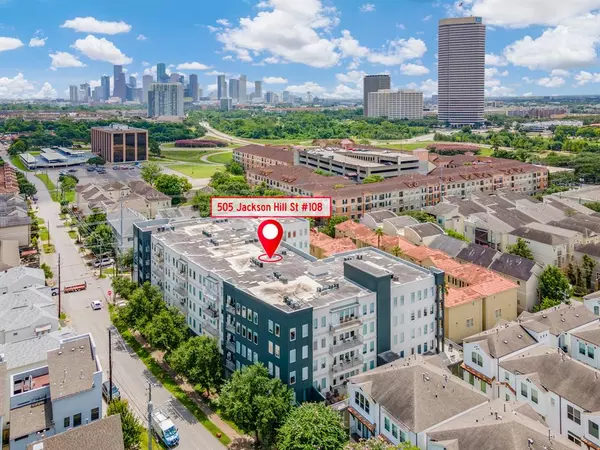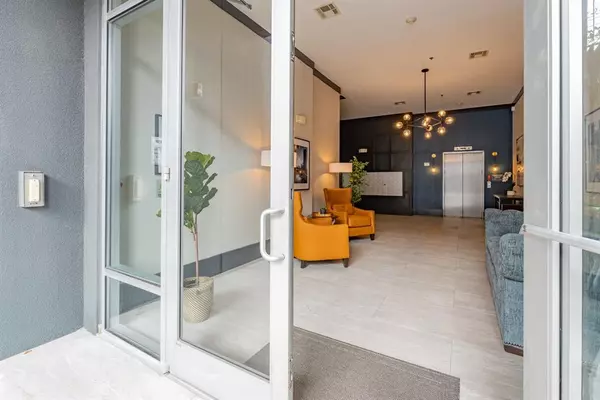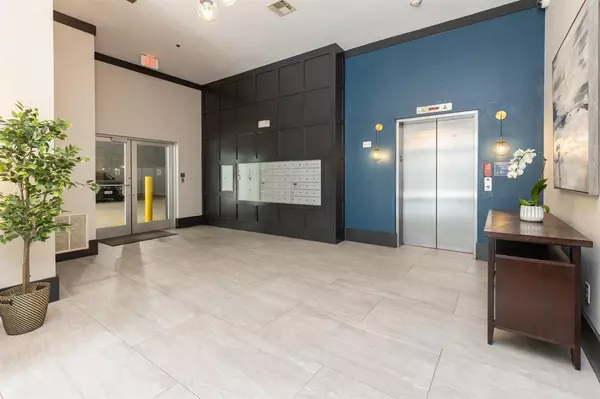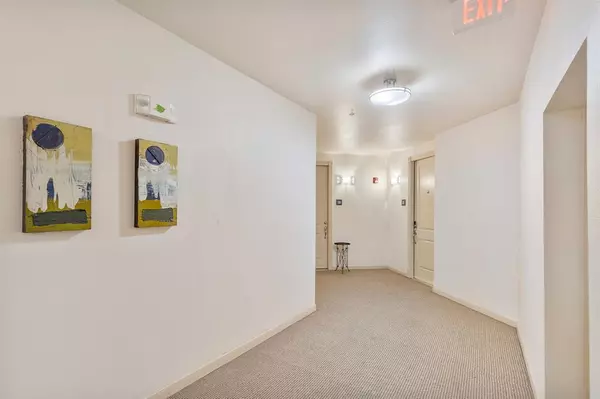2 Beds
2 Baths
1,378 SqFt
2 Beds
2 Baths
1,378 SqFt
Key Details
Property Type Condo
Listing Status Active
Purchase Type For Sale
Square Footage 1,378 sqft
Price per Sqft $267
Subdivision Jackson Place Condos
MLS Listing ID 66884232
Bedrooms 2
Full Baths 2
HOA Fees $763/mo
Year Built 2004
Annual Tax Amount $6,438
Tax Year 2023
Property Description
Location
State TX
County Harris
Area Rice Military/Washington Corridor
Building/Complex Name JACKSON PLACE CONDOMINIUMS
Rooms
Bedroom Description All Bedrooms Down,En-Suite Bath,Primary Bed - 1st Floor,Walk-In Closet
Other Rooms 1 Living Area, Entry, Living Area - 1st Floor, Living/Dining Combo, Utility Room in House
Master Bathroom Full Secondary Bathroom Down, Primary Bath: Double Sinks, Primary Bath: Jetted Tub, Primary Bath: Separate Shower, Primary Bath: Soaking Tub, Secondary Bath(s): Tub/Shower Combo
Kitchen Kitchen open to Family Room, Under Cabinet Lighting
Interior
Interior Features Balcony, Fire/Smoke Alarm, Fully Sprinklered, Refrigerator Included, Window Coverings, Wired for Sound
Heating Central Electric
Cooling Central Electric
Flooring Engineered Wood, Tile
Appliance Dryer Included, Electric Dryer Connection, Full Size, Refrigerator, Washer Included
Dryer Utilities 1
Exterior
Exterior Feature Balcony/Terrace, Trash Chute
View South
Street Surface Asphalt
Total Parking Spaces 2
Private Pool No
Building
Building Description Stucco, Pet Run
Structure Type Stucco
New Construction No
Schools
Elementary Schools Memorial Elementary School (Houston)
Middle Schools Hogg Middle School (Houston)
High Schools Heights High School
School District 27 - Houston
Others
Pets Allowed With Restrictions
HOA Fee Include Building & Grounds,Insurance Common Area,Limited Access,Porter,Recreational Facilities,Trash Removal,Water and Sewer
Senior Community No
Tax ID 126-972-000-0008
Ownership Full Ownership
Energy Description Ceiling Fans,Digital Program Thermostat
Disclosures Exclusions, Owner/Agent, Sellers Disclosure
Special Listing Condition Exclusions, Owner/Agent, Sellers Disclosure
Pets Allowed With Restrictions

Find out why customers are choosing LPT Realty to meet their real estate needs






