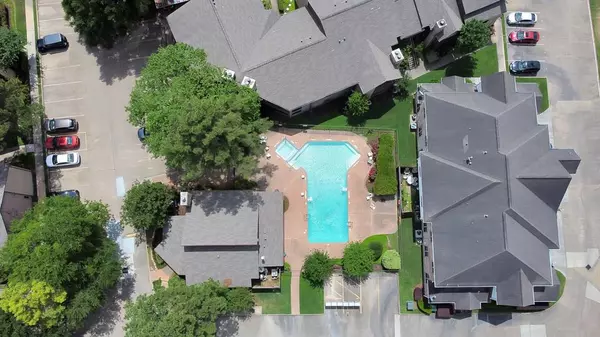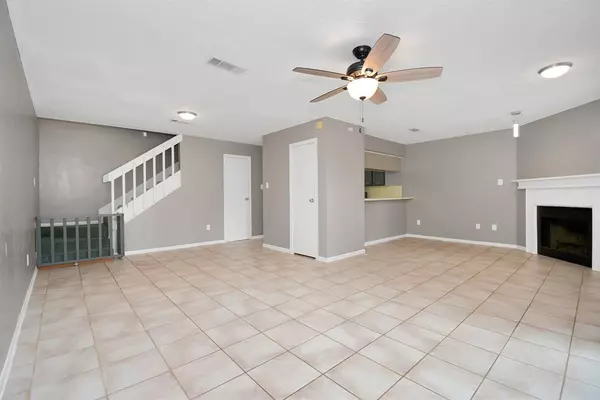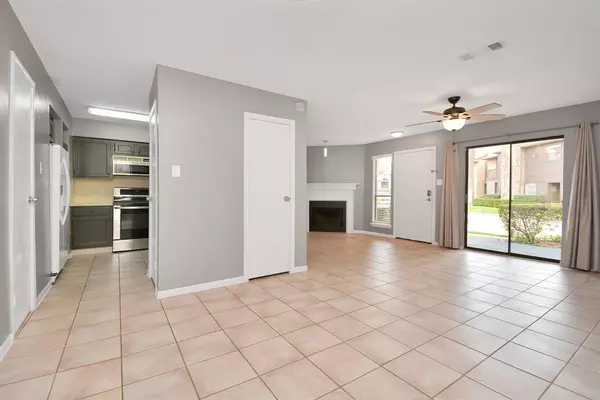2 Beds
2.1 Baths
1,200 SqFt
2 Beds
2.1 Baths
1,200 SqFt
Key Details
Property Type Condo, Townhouse
Sub Type Condominium
Listing Status Active
Purchase Type For Sale
Square Footage 1,200 sqft
Price per Sqft $137
Subdivision Regency Oaks Condo Ph 02
MLS Listing ID 491970
Style Traditional
Bedrooms 2
Full Baths 2
Half Baths 1
HOA Fees $587/mo
Year Built 1984
Lot Size 3.906 Acres
Property Sub-Type Condominium
Property Description
Location
State TX
County Harris
Area Cypress North
Rooms
Bedroom Description All Bedrooms Up,En-Suite Bath,Primary Bed - 2nd Floor,Walk-In Closet
Other Rooms 1 Living Area, Den, Formal Dining, Living Area - 1st Floor
Master Bathroom Primary Bath: Tub/Shower Combo, Secondary Bath(s): Tub/Shower Combo, Vanity Area
Kitchen Pantry, Walk-in Pantry
Interior
Interior Features Balcony, High Ceiling, Refrigerator Included, Window Coverings
Heating Central Electric
Cooling Central Electric
Flooring Carpet, Tile, Vinyl Plank
Fireplaces Number 1
Fireplaces Type Freestanding
Appliance Dryer Included, Electric Dryer Connection, Refrigerator, Stacked, Washer Included
Exterior
Exterior Feature Balcony, Clubhouse, Patio/Deck, Sprinkler System
Carport Spaces 1
Roof Type Composition
Street Surface Concrete,Curbs
Private Pool No
Building
Story 2
Entry Level Levels 1 and 2
Foundation Slab
Sewer Public Sewer
Water Public Water, Water District
Structure Type Brick,Wood
New Construction No
Schools
Elementary Schools Millsap Elementary School (Cypress-Fairbanks)
Middle Schools Hamilton Middle School (Cypress-Fairbanks)
High Schools Cypress Creek High School
School District 13 - Cypress-Fairbanks
Others
HOA Fee Include Cable TV,Trash Removal,Water and Sewer
Senior Community No
Tax ID 115-657-006-0012
Energy Description Ceiling Fans,Digital Program Thermostat
Acceptable Financing Cash Sale, Conventional, Investor
Disclosures Other Disclosures, Sellers Disclosure
Listing Terms Cash Sale, Conventional, Investor
Financing Cash Sale,Conventional,Investor
Special Listing Condition Other Disclosures, Sellers Disclosure

Find out why customers are choosing LPT Realty to meet their real estate needs






