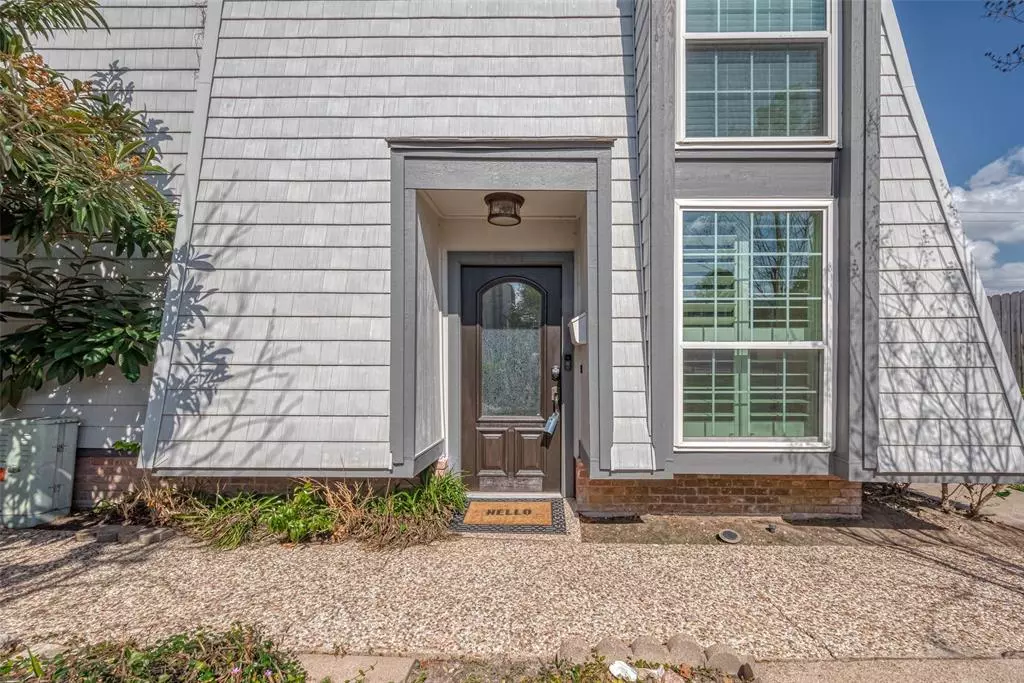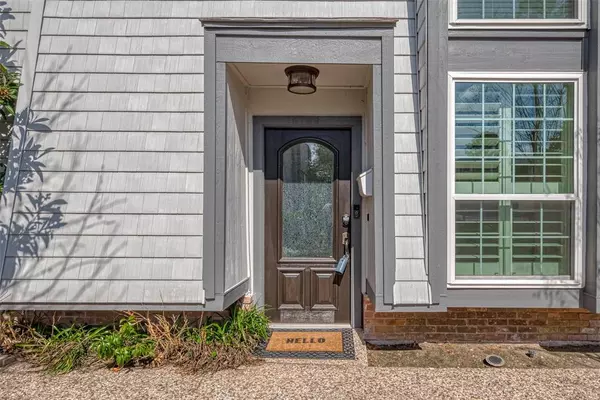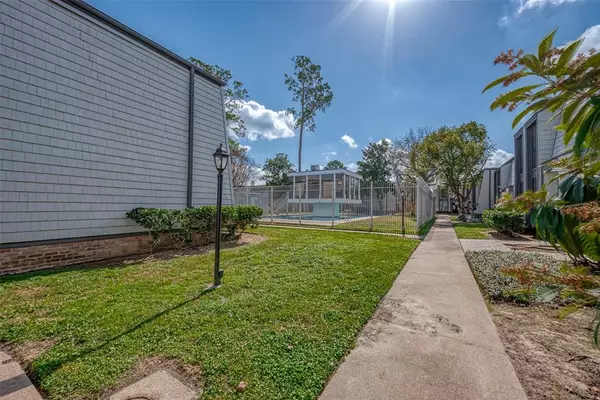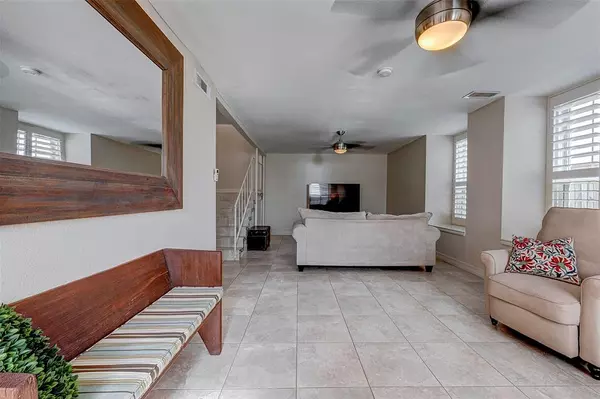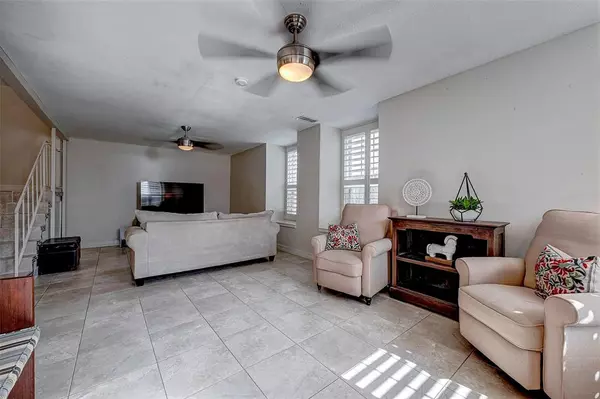3 Beds
2.1 Baths
2,078 SqFt
3 Beds
2.1 Baths
2,078 SqFt
Key Details
Property Type Townhouse
Sub Type Townhouse
Listing Status Active
Purchase Type For Sale
Square Footage 2,078 sqft
Price per Sqft $120
Subdivision Beekman Place Rep
MLS Listing ID 90765453
Style Traditional
Bedrooms 3
Full Baths 2
Half Baths 1
HOA Fees $343/mo
Year Built 1973
Annual Tax Amount $5,055
Tax Year 2024
Lot Size 2,800 Sqft
Property Sub-Type Townhouse
Property Description
Imagine living just moments from the vibrant heart of Memorial City, yet tucked away in a private, gated oasis. This stunning home offers the perfect blend of convenience, and tranquility.
Step inside and be greeted by a spacious living area, ideal for relaxing and entertaining. The beautiful kitchen is a chef's delight! All bedrooms are up for your convenience.
Escape to your own private, fenced patio with brand-new extension, the perfect spot unwinding after a long day. A spacious two-car port provides easy and secure access to your home.
Beyond your doorstep, the community beckons with scenic walking trails, perfect for a leisurely stroll with your furry friend (pet-friendly community!). Take a refreshing dip in the elevated pool and soak up the sun in the unique lounging area.
Location
State TX
County Harris
Area Spring Branch
Rooms
Bedroom Description All Bedrooms Up
Other Rooms Family Room, Formal Dining, Formal Living, Gameroom Down, Living Area - 1st Floor
Master Bathroom Primary Bath: Shower Only, Secondary Bath(s): Shower Only
Kitchen Island w/o Cooktop, Pantry
Interior
Interior Features Formal Entry/Foyer
Heating Central Electric
Cooling Central Electric
Flooring Tile, Vinyl Plank
Appliance Electric Dryer Connection, Gas Dryer Connections
Dryer Utilities 1
Exterior
Exterior Feature Back Yard, Clubhouse, Controlled Access, Fenced
Parking Features Attached/Detached Garage
Garage Spaces 2.0
Roof Type Composition
Private Pool No
Building
Story 2
Entry Level Levels 1 and 2
Foundation Slab
Sewer Public Sewer
Water Public Water
Structure Type Brick,Wood
New Construction No
Schools
Elementary Schools Shadow Oaks Elementary School
Middle Schools Spring Oaks Middle School
High Schools Spring Woods High School
School District 49 - Spring Branch
Others
HOA Fee Include Clubhouse,Exterior Building,Grounds,Limited Access Gates,Recreational Facilities
Senior Community No
Tax ID 104-160-000-0011
Acceptable Financing Cash Sale, Conventional
Tax Rate 2.2332
Disclosures Sellers Disclosure
Listing Terms Cash Sale, Conventional
Financing Cash Sale,Conventional
Special Listing Condition Sellers Disclosure

Find out why customers are choosing LPT Realty to meet their real estate needs

