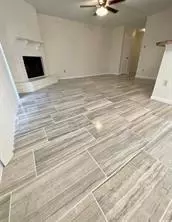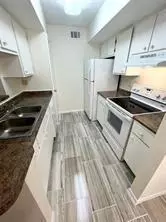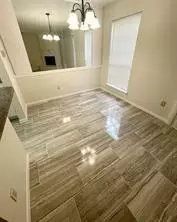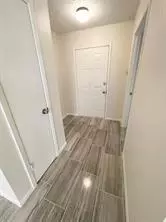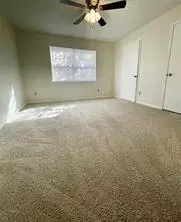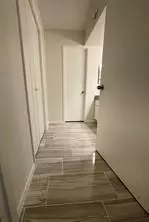1 Bed
1 Bath
746 SqFt
1 Bed
1 Bath
746 SqFt
Key Details
Property Type Condo, Townhouse
Sub Type Townhouse Condominium
Listing Status Active
Purchase Type For Rent
Square Footage 746 sqft
Subdivision One Orleans Place
MLS Listing ID 86438713
Style Traditional
Bedrooms 1
Full Baths 1
Rental Info Long Term,One Year
Year Built 1979
Available Date 2025-02-15
Property Sub-Type Townhouse Condominium
Property Description
Location
State TX
County Harris
Area Briarmeadow/Tanglewilde
Rooms
Bedroom Description All Bedrooms Down
Other Rooms Entry, Formal Dining, Formal Living, Utility Room in House
Master Bathroom Primary Bath: Tub/Shower Combo, Vanity Area
Kitchen Breakfast Bar, Kitchen open to Family Room, Pantry
Interior
Interior Features Fire/Smoke Alarm, Refrigerator Included, Washer Included, Window Coverings
Heating Central Electric
Cooling Central Electric
Flooring Tile
Fireplaces Number 1
Fireplaces Type Wood Burning Fireplace
Appliance Dryer Included, Electric Dryer Connection, Refrigerator, Washer Included
Exterior
Exterior Feature Clubhouse, Controlled Subdivision Access, Fenced, Party Room, Patio/Deck, Subdivision Tennis Court, Tennis
Carport Spaces 1
Garage Description Additional Parking
Utilities Available Pool Maintenance, Trash Pickup, Water/Sewer, Yard Maintenance
View West
Street Surface Concrete,Curbs
Private Pool No
Building
Lot Description Street
Faces East
Story 1
Entry Level Ground Level
Sewer Public Sewer
Water Public Water
New Construction No
Schools
Elementary Schools Emerson Elementary School (Houston)
Middle Schools Revere Middle School
High Schools Wisdom High School
School District 27 - Houston
Others
Pets Allowed Case By Case Basis
Senior Community No
Restrictions Deed Restrictions
Tax ID 114-203-017-0003
Energy Description Ceiling Fans
Disclosures No Disclosures
Special Listing Condition No Disclosures
Pets Allowed Case By Case Basis

Find out why customers are choosing LPT Realty to meet their real estate needs

