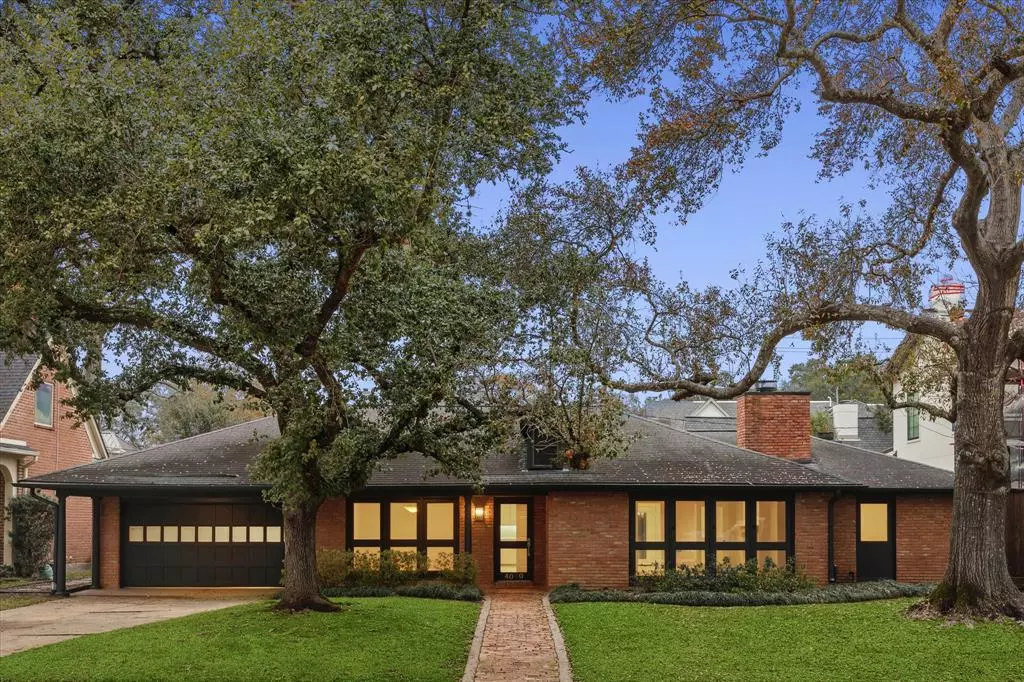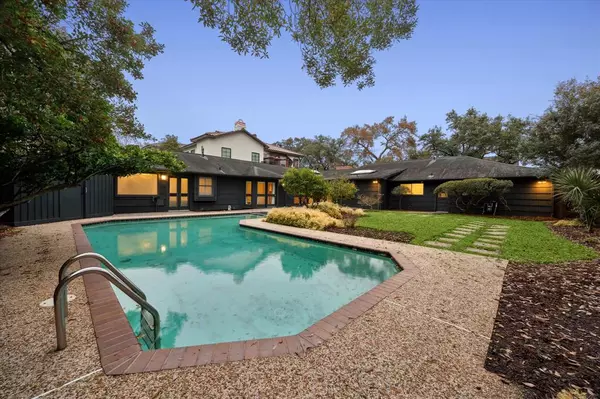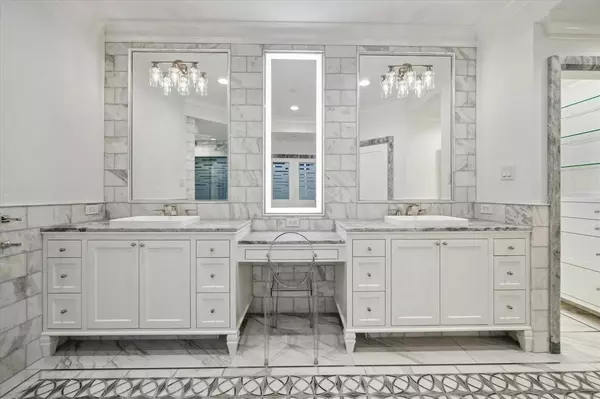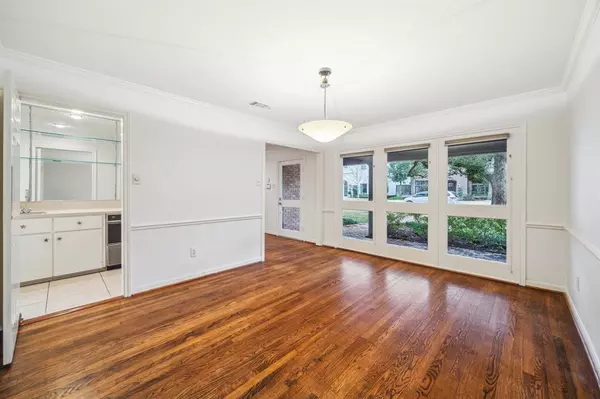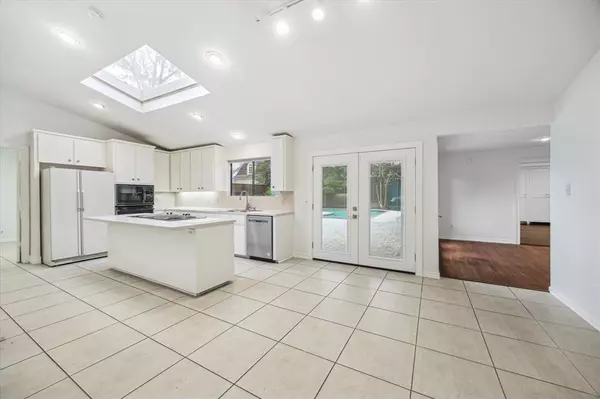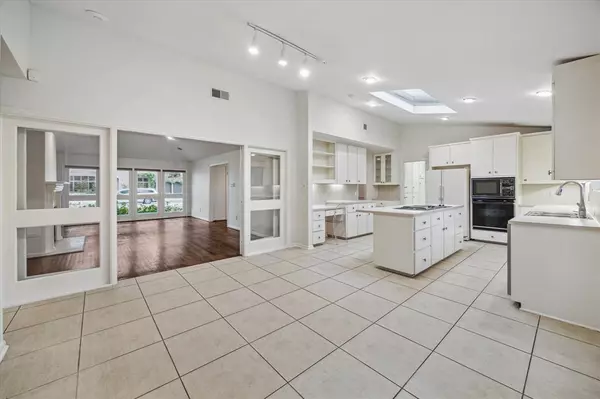3 Beds
2.1 Baths
2,937 SqFt
3 Beds
2.1 Baths
2,937 SqFt
Key Details
Property Type Single Family Home
Sub Type Single Family Detached
Listing Status Active
Purchase Type For Rent
Square Footage 2,937 sqft
Subdivision Oak Estates
MLS Listing ID 30201145
Style Ranch,Traditional
Bedrooms 3
Full Baths 2
Half Baths 1
Rental Info One Year,Short Term,Six Months
Year Built 1950
Available Date 2025-02-06
Lot Size 10,794 Sqft
Acres 0.2478
Property Description
Location
State TX
County Harris
Area River Oaks Area
Rooms
Bedroom Description All Bedrooms Down,Sitting Area,Walk-In Closet
Other Rooms Breakfast Room, Den, Family Room, Formal Dining, Utility Room in House
Master Bathroom Primary Bath: Double Sinks, Primary Bath: Soaking Tub, Secondary Bath(s): Tub/Shower Combo, Vanity Area
Den/Bedroom Plus 3
Interior
Interior Features Crown Molding, Fire/Smoke Alarm, Refrigerator Included, Window Coverings
Heating Central Electric, Central Gas, Zoned
Cooling Central Electric, Zoned
Flooring Tile, Wood
Fireplaces Number 2
Fireplaces Type Mock Fireplace
Appliance Refrigerator
Exterior
Exterior Feature Back Yard, Back Yard Fenced, Fenced, Private Driveway
Parking Features Attached Garage
Garage Spaces 2.0
Garage Description Auto Garage Door Opener
Pool Gunite, In Ground
Utilities Available Pool Maintenance
Street Surface Concrete,Curbs
Private Pool Yes
Building
Lot Description Subdivision Lot
Faces South
Story 1
Lot Size Range 0 Up To 1/4 Acre
Sewer Public Sewer
Water Public Water
New Construction No
Schools
Elementary Schools River Oaks Elementary School (Houston)
Middle Schools Lanier Middle School
High Schools Lamar High School (Houston)
School District 27 - Houston
Others
Pets Allowed Yes Allowed
Senior Community No
Restrictions Deed Restrictions
Tax ID 076-198-011-0025
Energy Description Digital Program Thermostat,Energy Star/CFL/LED Lights
Disclosures No Disclosures
Special Listing Condition No Disclosures
Pets Allowed Yes Allowed

Find out why customers are choosing LPT Realty to meet their real estate needs

