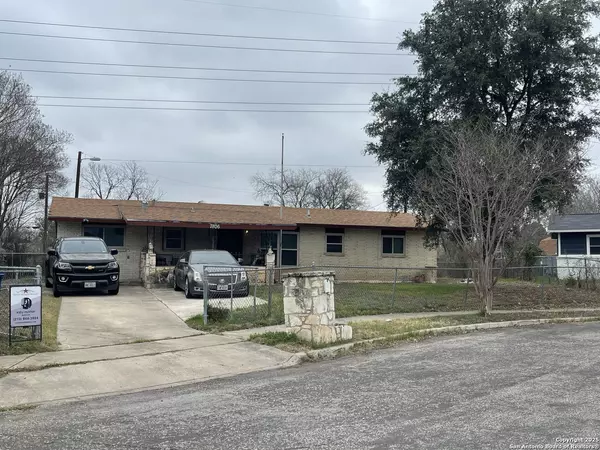5 Beds
3 Baths
2,014 SqFt
5 Beds
3 Baths
2,014 SqFt
Key Details
Property Type Single Family Home
Sub Type Single Residential
Listing Status Active
Purchase Type For Sale
Square Footage 2,014 sqft
Price per Sqft $124
Subdivision Lackland Terrace I Ns
MLS Listing ID 1840093
Style One Story
Bedrooms 5
Full Baths 3
Construction Status Pre-Owned
Year Built 1963
Annual Tax Amount $6,120
Tax Year 2024
Lot Size 0.286 Acres
Property Description
Location
State TX
County Bexar
Area 0700
Rooms
Master Bathroom Main Level 9X8 Tub/Shower Combo
Master Bedroom Main Level 14X16 DownStairs
Bedroom 2 Main Level 10X10
Bedroom 3 Main Level 10X10
Bedroom 4 Main Level 12X14
Bedroom 5 Main Level 12X14
Living Room Main Level 11X12
Dining Room Main Level 12X10
Kitchen Main Level 9X10
Family Room Main Level 14X16
Interior
Heating Central
Cooling One Central
Flooring Vinyl, Laminate
Inclusions Chandelier, Washer Connection, Dryer Connection, Cook Top, Stove/Range, Gas Cooking, Disposal, Dishwasher
Heat Source Natural Gas
Exterior
Parking Features Side Entry
Pool None
Amenities Available None
Roof Type Wood Shingle/Shake
Private Pool N
Building
Foundation Slab
Water Water System
Construction Status Pre-Owned
Schools
Elementary Schools Westwood Terrace
Middle Schools Jones
High Schools John Jay
School District Northside
Others
Acceptable Financing Conventional, Cash, Investors OK
Listing Terms Conventional, Cash, Investors OK
Find out why customers are choosing LPT Realty to meet their real estate needs






