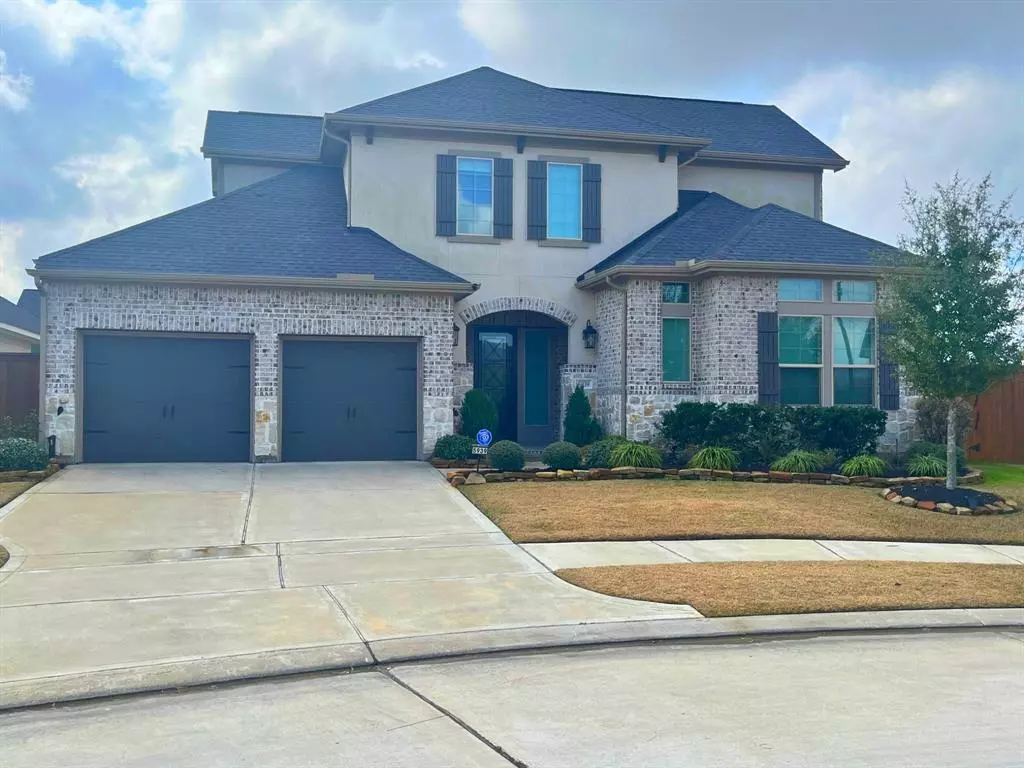3 Beds
3.1 Baths
3,173 SqFt
3 Beds
3.1 Baths
3,173 SqFt
Key Details
Property Type Single Family Home
Listing Status Option Pending
Purchase Type For Sale
Square Footage 3,173 sqft
Price per Sqft $212
Subdivision El Dorado Clear Lake City Sec 14
MLS Listing ID 55612086
Style Contemporary/Modern
Bedrooms 3
Full Baths 3
Half Baths 1
HOA Fees $2,027/ann
HOA Y/N 1
Year Built 2020
Annual Tax Amount $5,609
Tax Year 2024
Lot Size 9,993 Sqft
Acres 0.2294
Property Description
The bright, open layout features soaring ceilings and large windows that fill the home with natural light. The gourmet kitchen includes quartz countertops, a large island, stainless steel appliances, a walk-in pantry, and ample cabinetry. The luxurious main-floor primary suite boasts a spa-like en-suite with a soaking tub, glass-enclosed shower, dual vanities, and a walk-in closet. Two additional bedrooms, each with en-suites, offer comfort and privacy.
Highlights include a home office, upstairs loft, wood flooring, a heated/cooled pool, propane generator, epoxy garage flooring, and more. The backyard oasis with a covered patio is perfect for entertaining. Conveniently near top schools, HEB, parks, and highways. Schedule your showing today!
Location
State TX
County Harris
Community Clear Lake City
Area Clear Lake Area
Rooms
Bedroom Description 1 Bedroom Down - Not Primary BR,1 Bedroom Up,Primary Bed - 1st Floor
Other Rooms Breakfast Room, Family Room, Formal Dining, Formal Living, Gameroom Up, Living Area - 1st Floor, Loft
Master Bathroom Full Secondary Bathroom Down, Primary Bath: Double Sinks, Primary Bath: Separate Shower, Vanity Area
Kitchen Pantry
Interior
Interior Features Alarm System - Owned
Heating Central Electric
Cooling Central Electric
Flooring Wood
Fireplaces Number 1
Fireplaces Type Gaslog Fireplace
Exterior
Exterior Feature Back Yard Fenced, Controlled Subdivision Access, Fully Fenced, Patio/Deck
Parking Features Attached Garage
Garage Spaces 3.0
Pool Heated, In Ground
Roof Type Composition
Accessibility Automatic Gate
Private Pool Yes
Building
Lot Description Cul-De-Sac
Dwelling Type Free Standing
Story 2
Foundation Slab
Lot Size Range 0 Up To 1/4 Acre
Sewer Public Sewer
Water Public Water
Structure Type Brick,Stucco
New Construction No
Schools
Elementary Schools North Pointe Elementary School
Middle Schools Clearlake Intermediate School
High Schools Clear Brook High School
School District 9 - Clear Creek
Others
Senior Community No
Restrictions Deed Restrictions
Tax ID 139-794-001-0048
Energy Description Energy Star Appliances
Acceptable Financing Cash Sale, Conventional, FHA
Tax Rate 2.7289
Disclosures Mud, Other Disclosures
Listing Terms Cash Sale, Conventional, FHA
Financing Cash Sale,Conventional,FHA
Special Listing Condition Mud, Other Disclosures

Find out why customers are choosing LPT Realty to meet their real estate needs

