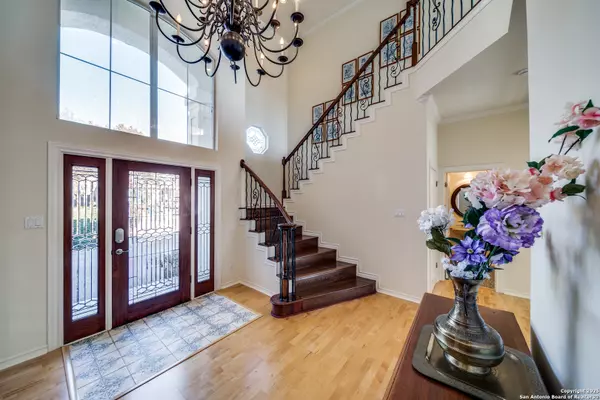3 Beds
3 Baths
3,091 SqFt
3 Beds
3 Baths
3,091 SqFt
Key Details
Property Type Single Family Home
Sub Type Single Residential
Listing Status Active
Purchase Type For Sale
Square Footage 3,091 sqft
Price per Sqft $210
Subdivision Sonterra The Midlands
MLS Listing ID 1839728
Style Two Story
Bedrooms 3
Full Baths 2
Half Baths 1
Construction Status Pre-Owned
HOA Fees $327/qua
Year Built 1995
Annual Tax Amount $14,741
Tax Year 2024
Lot Size 8,581 Sqft
Property Description
Location
State TX
County Bexar
Area 1801
Rooms
Master Bathroom Main Level 20X14 Tub/Shower Separate, Separate Vanity, Tub has Whirlpool, Garden Tub
Master Bedroom Main Level 19X15 Split, DownStairs, Outside Access, Sitting Room, Walk-In Closet, Multi-Closets, Ceiling Fan, Full Bath
Bedroom 2 2nd Level 12X14
Bedroom 3 2nd Level 12X16
Dining Room Main Level 12X15
Kitchen Main Level 12X14
Family Room Main Level 19X20
Study/Office Room Main Level 12X13
Interior
Heating Central
Cooling Two Central
Flooring Carpeting, Ceramic Tile, Wood
Inclusions Ceiling Fans, Chandelier, Washer Connection, Dryer Connection, Cook Top, Built-In Oven, Self-Cleaning Oven, Microwave Oven, Refrigerator, Disposal, Dishwasher, Ice Maker Connection, Smoke Alarm, Security System (Owned), Electric Water Heater, Garage Door Opener, Smooth Cooktop, Down Draft, Double Ovens, Custom Cabinets, Private Garbage Service
Heat Source Electric
Exterior
Exterior Feature Patio Slab, Covered Patio, Deck/Balcony, Sprinkler System, Double Pane Windows, Mature Trees, Outdoor Kitchen
Parking Features Two Car Garage
Pool None
Amenities Available Controlled Access
Roof Type Tile
Private Pool N
Building
Lot Description On Golf Course
Foundation Slab
Sewer Sewer System
Water Water System
Construction Status Pre-Owned
Schools
Elementary Schools Stone Oak
Middle Schools Barbara Bush
High Schools Ronald Reagan
School District North East I.S.D
Others
Acceptable Financing Conventional, FHA, VA, Cash
Listing Terms Conventional, FHA, VA, Cash
Find out why customers are choosing LPT Realty to meet their real estate needs






