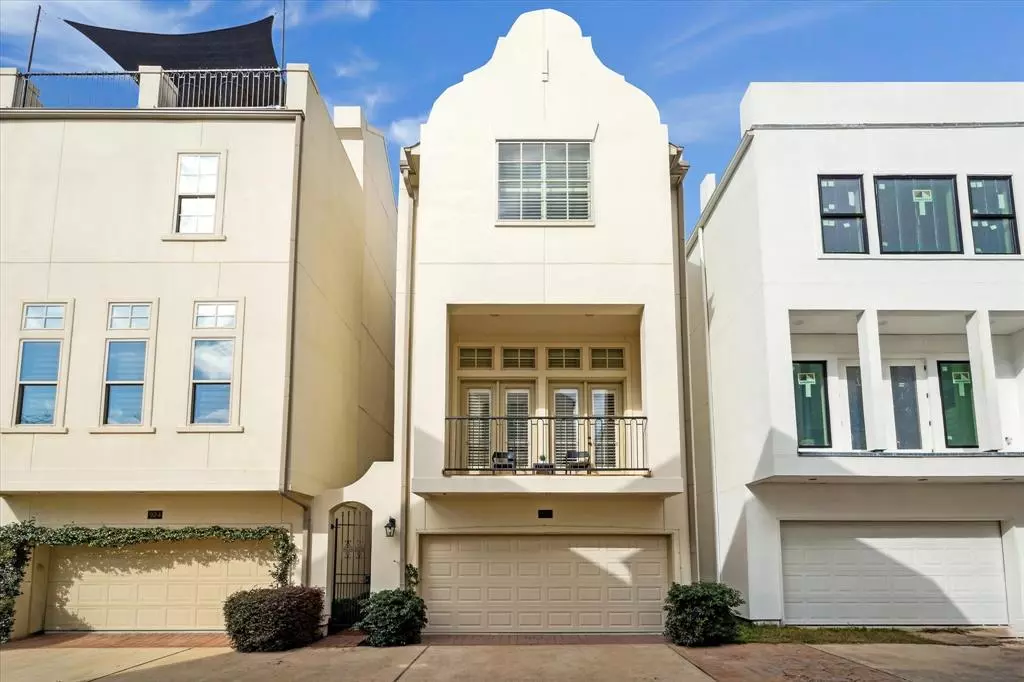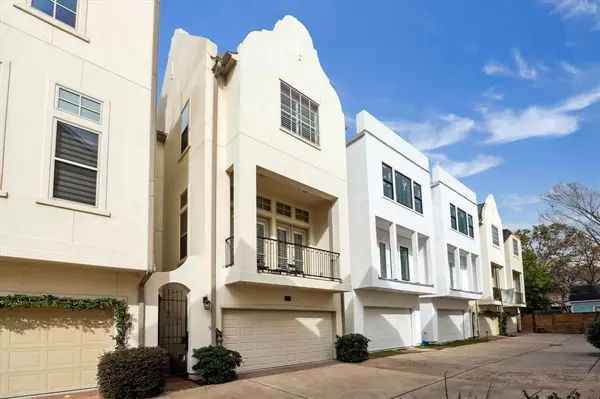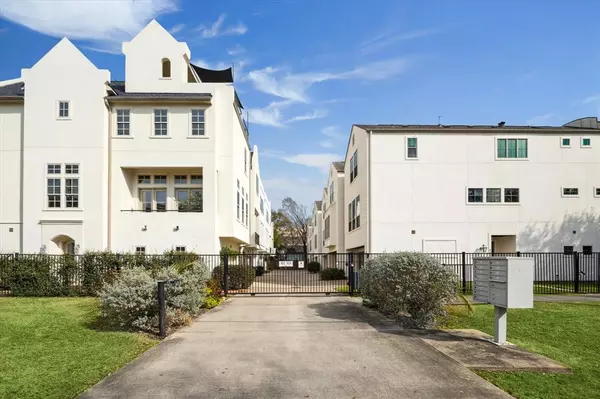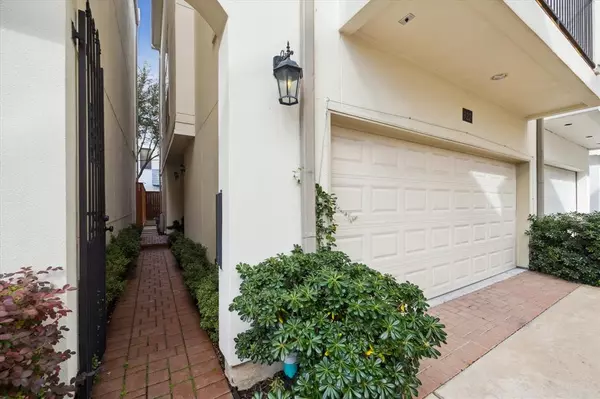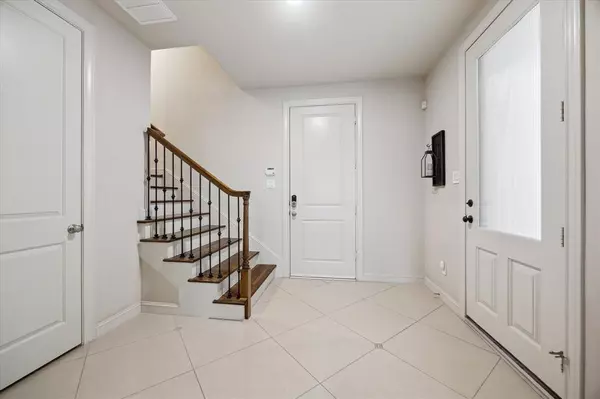3 Beds
3.1 Baths
2,525 SqFt
3 Beds
3.1 Baths
2,525 SqFt
OPEN HOUSE
Sun Feb 09, 12:00pm - 2:00pm
Key Details
Property Type Single Family Home
Listing Status Active
Purchase Type For Sale
Square Footage 2,525 sqft
Price per Sqft $257
Subdivision Villas At Patterson Street
MLS Listing ID 41296771
Style Mediterranean,Traditional
Bedrooms 3
Full Baths 3
Half Baths 1
Year Built 2012
Annual Tax Amount $10,892
Tax Year 2024
Lot Size 1,785 Sqft
Acres 0.041
Property Description
Location
State TX
County Harris
Area Rice Military/Washington Corridor
Rooms
Bedroom Description 1 Bedroom Down - Not Primary BR,En-Suite Bath,Primary Bed - 3rd Floor,Walk-In Closet
Other Rooms 1 Living Area, Entry, Family Room, Living Area - 2nd Floor, Living/Dining Combo, Utility Room in House
Den/Bedroom Plus 3
Kitchen Breakfast Bar, Island w/o Cooktop, Kitchen open to Family Room, Pantry, Under Cabinet Lighting
Interior
Interior Features Alarm System - Owned, Fire/Smoke Alarm, High Ceiling, Refrigerator Included, Window Coverings
Heating Central Gas
Cooling Central Electric
Flooring Tile, Wood
Exterior
Exterior Feature Back Green Space, Back Yard, Back Yard Fenced, Balcony, Controlled Subdivision Access, Fully Fenced, Patio/Deck, Sprinkler System
Parking Features Attached Garage
Garage Spaces 2.0
Garage Description Auto Driveway Gate, Auto Garage Door Opener, Driveway Gate
Roof Type Composition
Street Surface Concrete,Curbs
Accessibility Automatic Gate, Driveway Gate
Private Pool No
Building
Lot Description Subdivision Lot
Dwelling Type Free Standing
Faces West
Story 3
Foundation Slab
Lot Size Range 0 Up To 1/4 Acre
Builder Name Lovett Homes
Sewer Public Sewer
Water Public Water
Structure Type Cement Board,Stucco
New Construction No
Schools
Elementary Schools Memorial Elementary School (Houston)
Middle Schools Hogg Middle School (Houston)
High Schools Heights High School
School District 27 - Houston
Others
Senior Community No
Restrictions Deed Restrictions
Tax ID 129-226-001-0008
Energy Description Ceiling Fans,Digital Program Thermostat,Energy Star Appliances,HVAC>15 SEER,Insulated/Low-E windows
Acceptable Financing Cash Sale, Conventional
Tax Rate 2.0148
Disclosures Sellers Disclosure
Listing Terms Cash Sale, Conventional
Financing Cash Sale,Conventional
Special Listing Condition Sellers Disclosure

Find out why customers are choosing LPT Realty to meet their real estate needs

