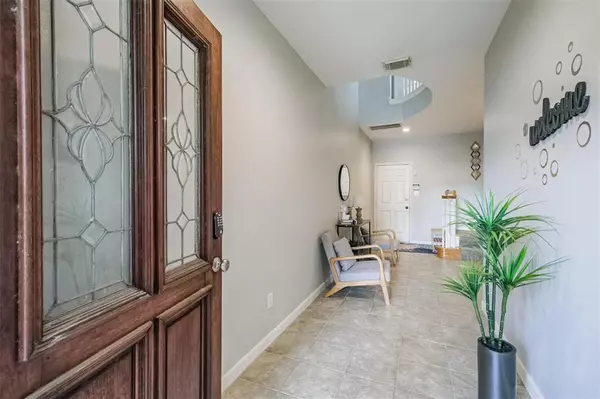3 Beds
3.1 Baths
2,656 SqFt
3 Beds
3.1 Baths
2,656 SqFt
Key Details
Property Type Townhouse
Sub Type Townhouse
Listing Status Active
Purchase Type For Sale
Square Footage 2,656 sqft
Price per Sqft $195
Subdivision Waugh Drive T/H
MLS Listing ID 76884166
Style Contemporary/Modern
Bedrooms 3
Full Baths 3
Half Baths 1
HOA Fees $650/qua
Year Built 2001
Lot Size 2,713 Sqft
Property Description
Discover the elegance of this modern three-story residence, nestled in a secure, gated community: * 3 Spacious Bedrooms & 3.5 Modern Bathrooms: Each space designed for comfort and style. * Gourmet Island Kitchen: Equipped with contemporary appliances and ample space for culinary adventures.
Prime Location: * Just 3.5 miles from Downtown: Enjoy the hustle and bustle of city life with ease. * 3.1 miles from Memorial Park Golf Course: Perfect for golf enthusiasts looking to tee off nearby. * Walking Distance to a Variety of Restaurants: Indulge in local flavors right at your doorstep.
Don't Miss Out - Schedule Your Exclusive Tour Today! Experience this home where modern living meets timeless!
Location
State TX
County Harris
Area Rice Military/Washington Corridor
Rooms
Bedroom Description 1 Bedroom Down - Not Primary BR,En-Suite Bath,Primary Bed - 3rd Floor
Other Rooms 1 Living Area, Family Room, Living Area - 2nd Floor, Utility Room in House
Master Bathroom Full Secondary Bathroom Down, Half Bath, Primary Bath: Separate Shower
Kitchen Breakfast Bar, Pantry, Walk-in Pantry
Interior
Interior Features High Ceiling, Open Ceiling, Refrigerator Included
Heating Central Gas
Cooling Central Electric
Flooring Carpet, Tile, Wood
Fireplaces Number 1
Fireplaces Type Gas Connections
Appliance Dryer Included, Full Size, Refrigerator, Washer Included
Exterior
Parking Features Attached Garage
Garage Spaces 2.0
Roof Type Composition
Private Pool No
Building
Story 3
Unit Location On Corner
Entry Level All Levels
Foundation Slab
Sewer Public Sewer
Water Public Water
Structure Type Brick,Wood
New Construction No
Schools
Elementary Schools Memorial Elementary School (Houston)
Middle Schools Hogg Middle School (Houston)
High Schools Heights High School
School District 27 - Houston
Others
HOA Fee Include Grounds,Trash Removal,Water and Sewer
Senior Community No
Tax ID 121-715-001-0025
Energy Description Ceiling Fans,Digital Program Thermostat
Acceptable Financing Cash Sale, Conventional, FHA, VA
Disclosures Owner/Agent, Sellers Disclosure
Listing Terms Cash Sale, Conventional, FHA, VA
Financing Cash Sale,Conventional,FHA,VA
Special Listing Condition Owner/Agent, Sellers Disclosure

Find out why customers are choosing LPT Realty to meet their real estate needs






