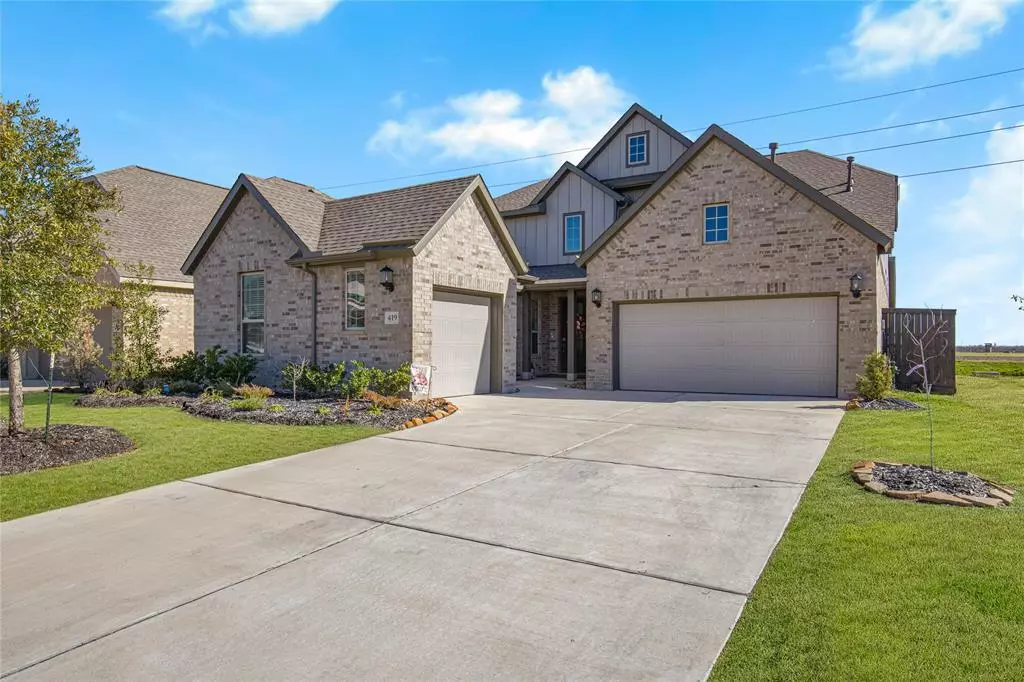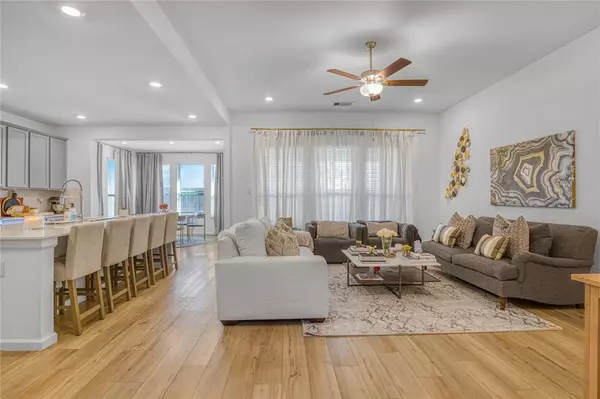5 Beds
4.1 Baths
6,883 Sqft Lot
5 Beds
4.1 Baths
6,883 Sqft Lot
Key Details
Property Type Single Family Home
Listing Status Active
Purchase Type For Sale
Subdivision Harvest Green
MLS Listing ID 77044263
Style Traditional
Bedrooms 5
Full Baths 4
Half Baths 1
HOA Fees $1,210/ann
HOA Y/N 1
Year Built 2023
Annual Tax Amount $16,895
Tax Year 2024
Lot Size 6,883 Sqft
Acres 0.158
Property Description
Location
State TX
County Fort Bend
Community Harvest Green
Area Fort Bend County North/Richmond
Rooms
Bedroom Description 2 Bedrooms Down,2 Primary Bedrooms,Walk-In Closet
Other Rooms Entry, Family Room, Home Office/Study, Quarters/Guest House, Utility Room in House
Master Bathroom Primary Bath: Double Sinks, Primary Bath: Separate Shower, Vanity Area
Kitchen Island w/o Cooktop, Kitchen open to Family Room, Pantry
Interior
Interior Features Fire/Smoke Alarm, High Ceiling
Heating Central Gas
Cooling Central Electric
Flooring Carpet, Vinyl Plank
Exterior
Exterior Feature Back Yard Fenced, Covered Patio/Deck, Sprinkler System
Parking Features Attached Garage
Garage Spaces 2.0
Roof Type Composition
Private Pool No
Building
Lot Description Subdivision Lot
Dwelling Type Free Standing
Faces Northwest
Story 2
Foundation Slab
Lot Size Range 0 Up To 1/4 Acre
Sewer Public Sewer
Water Public Water, Water District
Structure Type Brick
New Construction No
Schools
Elementary Schools Neill Elementary School
Middle Schools Bowie Middle School (Fort Bend)
High Schools Travis High School (Fort Bend)
School District 19 - Fort Bend
Others
Senior Community No
Restrictions Deed Restrictions
Tax ID 3801-41-001-0300-907
Acceptable Financing Cash Sale, Conventional, FHA, VA
Tax Rate 2.8181
Disclosures Mud, Sellers Disclosure
Listing Terms Cash Sale, Conventional, FHA, VA
Financing Cash Sale,Conventional,FHA,VA
Special Listing Condition Mud, Sellers Disclosure

Find out why customers are choosing LPT Realty to meet their real estate needs






