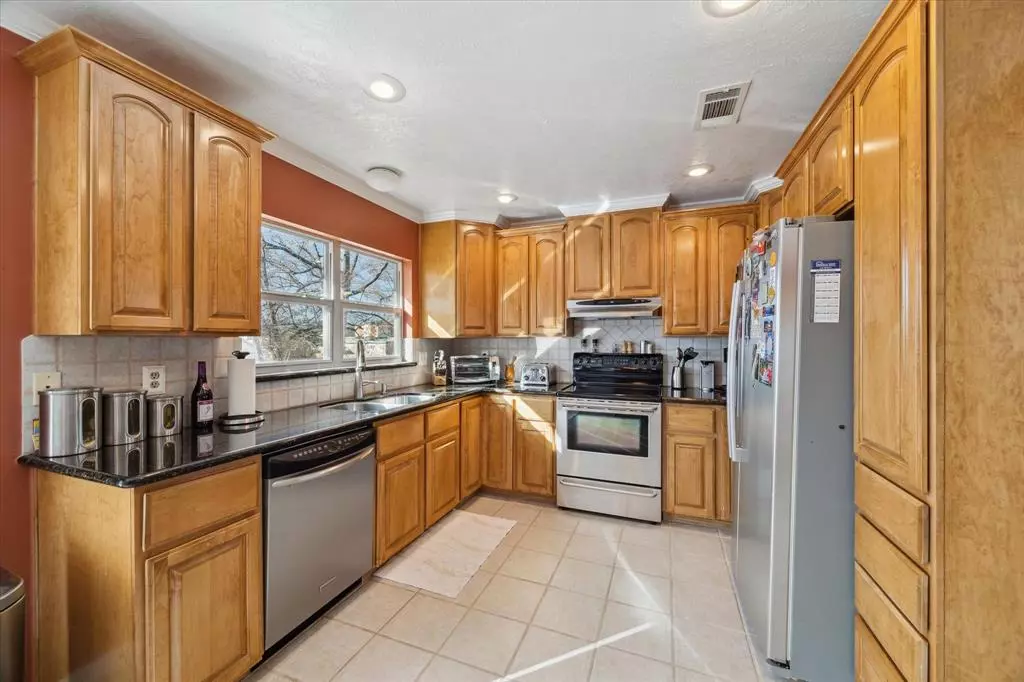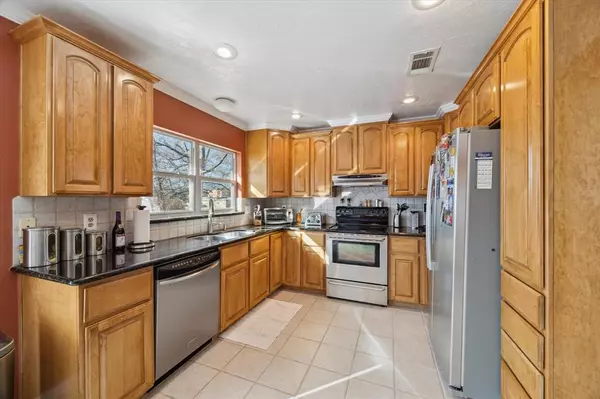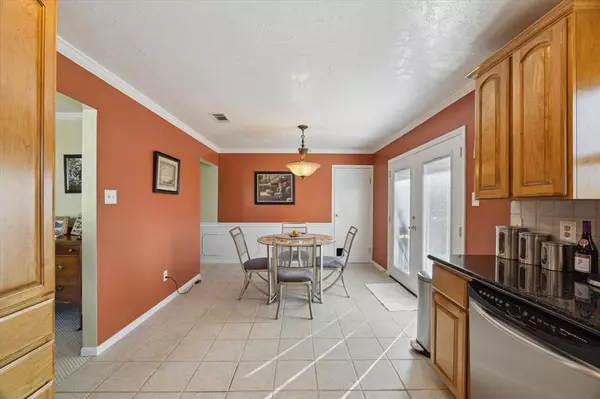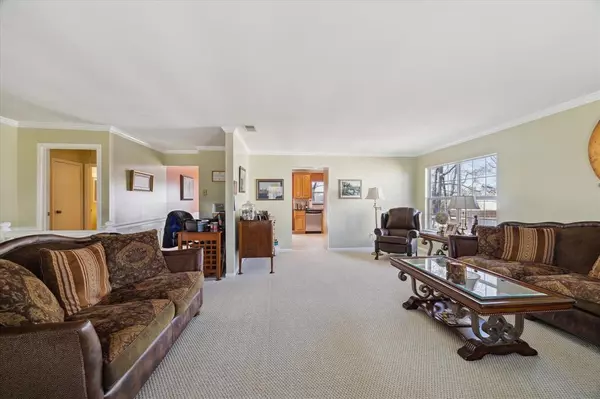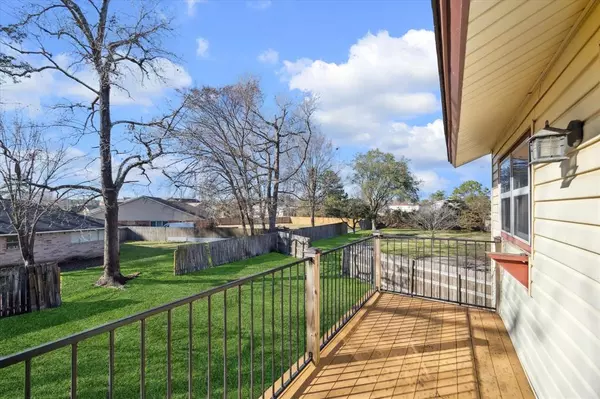4 Beds
2 Baths
2,096 SqFt
4 Beds
2 Baths
2,096 SqFt
Key Details
Property Type Single Family Home
Listing Status Active
Purchase Type For Sale
Square Footage 2,096 sqft
Price per Sqft $124
Subdivision Atascocita Trails
MLS Listing ID 23362999
Style Split Level,Traditional
Bedrooms 4
Full Baths 2
HOA Fees $455/ann
HOA Y/N 1
Year Built 1977
Annual Tax Amount $4,678
Tax Year 2024
Lot Size 5,280 Sqft
Property Description
2 baths on a split-level floor plan complete with tile & newer carpet. The kitchen has been
remodeled with granite counter tops, crown molding and upgraded cabinetry. Lots of big ticket
upgrades that include HVAC being replaced less than a year ago, roof is from 2017, & windows
were also replaced. This split-level design creates a perfect flow offering both privacy for the
primary bedroom on the first floor & openness on the second level ideal for relaxing &
entertaining. One of the standout features of this home is the upstairs balcony from the
kitchen, providing the perfect spot to sip your morning coffee or unwind while enjoying a
peaceful view of the backyard with a children's playset included, ready for endless fun &
adventure for little ones. Nestled in a friendly neighborhood with easy access to schools,
shopping, & dining!
Location
State TX
County Harris
Community Atascocita
Area Atascocita South
Rooms
Bedroom Description All Bedrooms Up,En-Suite Bath,Primary Bed - 1st Floor,Split Plan
Other Rooms Breakfast Room, Family Room, Home Office/Study, Kitchen/Dining Combo, Living Area - 1st Floor, Utility Room in House
Master Bathroom Primary Bath: Separate Shower, Primary Bath: Shower Only
Den/Bedroom Plus 4
Kitchen Kitchen open to Family Room, Pantry, Pots/Pans Drawers
Interior
Interior Features Alarm System - Owned, Crown Molding, Dryer Included, Fire/Smoke Alarm, Refrigerator Included, Split Level, Washer Included
Heating Central Electric
Cooling Central Electric
Flooring Carpet, Tile
Fireplaces Number 1
Fireplaces Type Electric Fireplace
Exterior
Exterior Feature Back Green Space, Back Yard, Balcony, Partially Fenced, Patio/Deck, Subdivision Tennis Court
Parking Features Attached Garage
Garage Spaces 2.0
Garage Description Additional Parking, Auto Garage Door Opener, Double-Wide Driveway
Roof Type Composition
Street Surface Concrete,Gutters
Private Pool No
Building
Lot Description Subdivision Lot
Dwelling Type Free Standing
Faces East
Story 2
Foundation Slab
Lot Size Range 0 Up To 1/4 Acre
Water Water District
Structure Type Brick,Cement Board,Vinyl
New Construction No
Schools
Elementary Schools Oak Forest Elementary School (Humble)
Middle Schools Timberwood Middle School
High Schools Atascocita High School
School District 29 - Humble
Others
HOA Fee Include Clubhouse,Grounds,Other,Recreational Facilities
Senior Community No
Restrictions Deed Restrictions
Tax ID 110-586-000-0019
Ownership Full Ownership
Energy Description Ceiling Fans,Digital Program Thermostat,Generator,High-Efficiency HVAC
Acceptable Financing Cash Sale, Conventional, FHA, VA
Tax Rate 2.18
Disclosures Mud, Sellers Disclosure
Listing Terms Cash Sale, Conventional, FHA, VA
Financing Cash Sale,Conventional,FHA,VA
Special Listing Condition Mud, Sellers Disclosure

Find out why customers are choosing LPT Realty to meet their real estate needs

