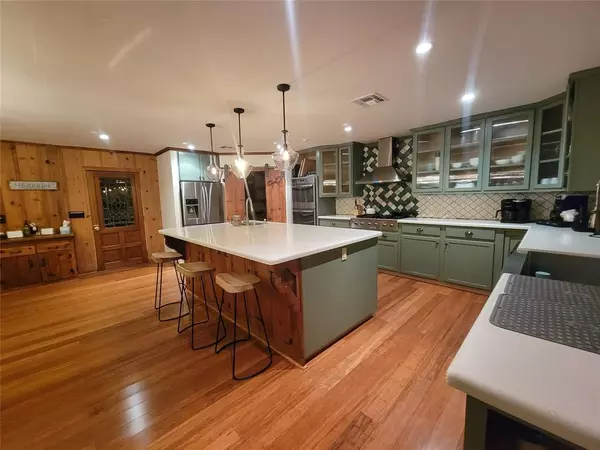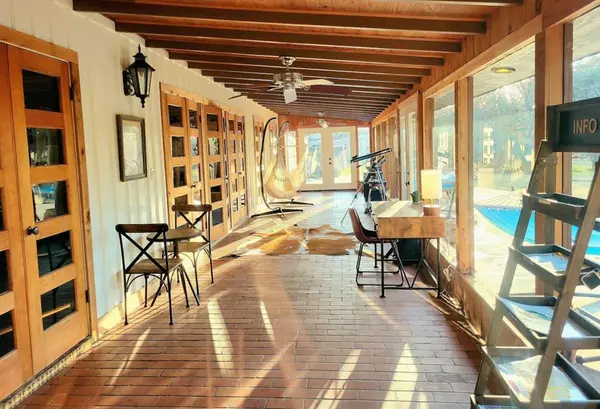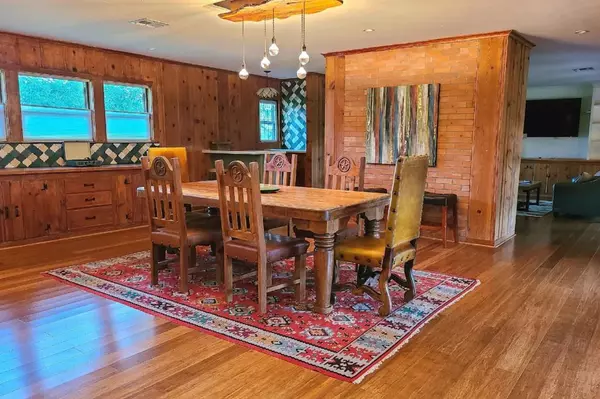3 Beds
1.1 Baths
3,003 SqFt
3 Beds
1.1 Baths
3,003 SqFt
Key Details
Property Type Single Family Home
Sub Type Free Standing
Listing Status Active
Purchase Type For Sale
Square Footage 3,003 sqft
Price per Sqft $332
MLS Listing ID 58017179
Style Ranch
Bedrooms 3
Full Baths 1
Half Baths 1
Year Built 1960
Annual Tax Amount $9,424
Tax Year 2024
Lot Size 5.763 Acres
Acres 5.7631
Property Description
Location
State TX
County Colorado
Rooms
Bedroom Description All Bedrooms Down,Walk-In Closet
Other Rooms 1 Living Area, Entry, Formal Dining, Kitchen/Dining Combo, Living/Dining Combo, Quarters/Guest House, Sun Room, Utility Room in House
Master Bathroom Half Bath, Primary Bath: Shower Only
Den/Bedroom Plus 3
Kitchen Breakfast Bar, Pantry, Walk-in Pantry
Interior
Interior Features Dry Bar, Fire/Smoke Alarm, High Ceiling, Wine/Beverage Fridge
Heating Central Electric
Cooling Central Electric
Flooring Bamboo, Brick
Fireplaces Number 1
Fireplaces Type Freestanding, Wood Burning Fireplace
Exterior
Carport Spaces 2
Garage Description Additional Parking, Workshop
Pool Gunite, In Ground, Pool With Hot Tub Detached
Improvements 2 or More Barns,Guest House,Storage Shed
Accessibility Automatic Gate, Driveway Gate
Private Pool Yes
Building
Lot Description Wooded
Story 1
Foundation Slab
Lot Size Range 5 Up to 10 Acres
Sewer Septic Tank
Water Well
New Construction No
Schools
Elementary Schools Columbus Elementary School
Middle Schools Columbus Junior High School
High Schools Columbus High School
School District 188 - Columbus
Others
Senior Community No
Restrictions Horses Allowed
Tax ID 23292
Energy Description Insulation - Blown Fiberglass
Acceptable Financing Cash Sale, Conventional
Tax Rate 1.2464
Disclosures Sellers Disclosure
Listing Terms Cash Sale, Conventional
Financing Cash Sale,Conventional
Special Listing Condition Sellers Disclosure
Virtual Tour https://photos.app.goo.gl/61Pi1qAnVCmfbjXT9

Find out why customers are choosing LPT Realty to meet their real estate needs






