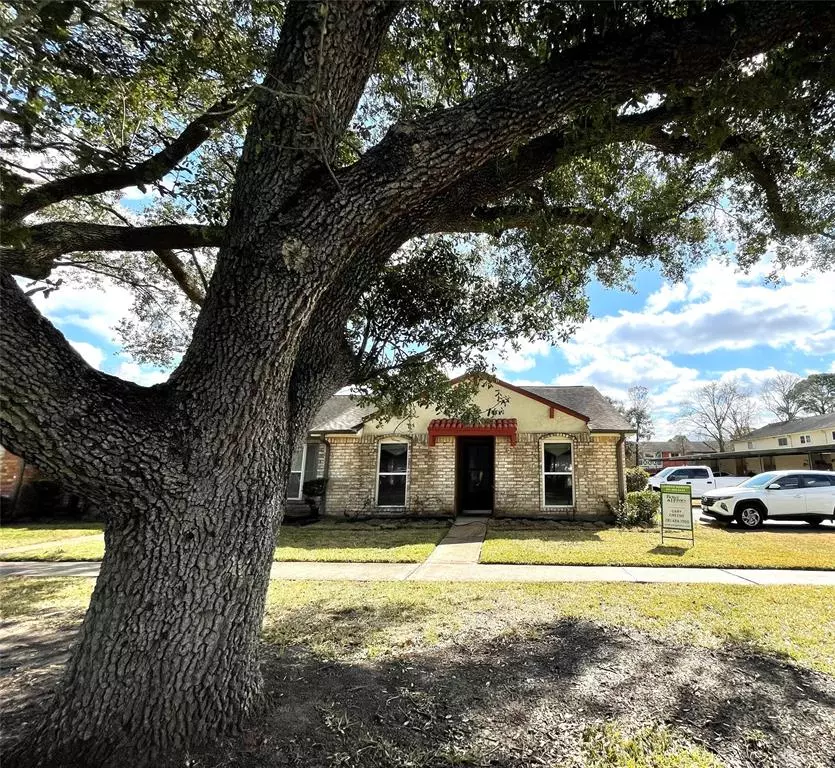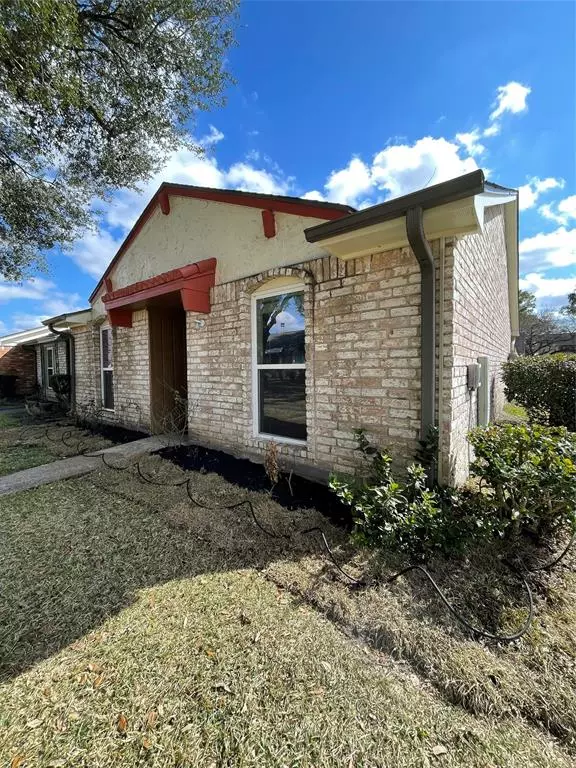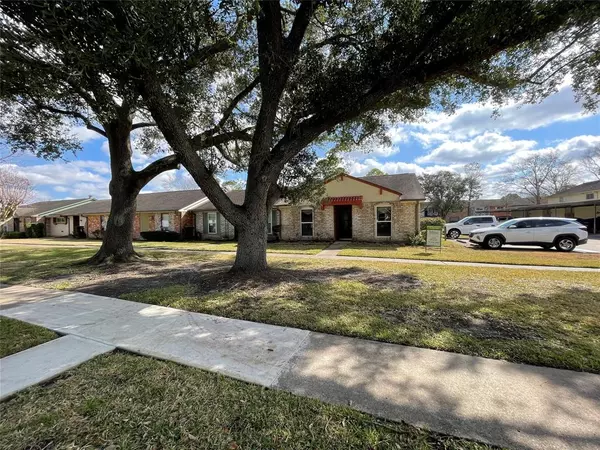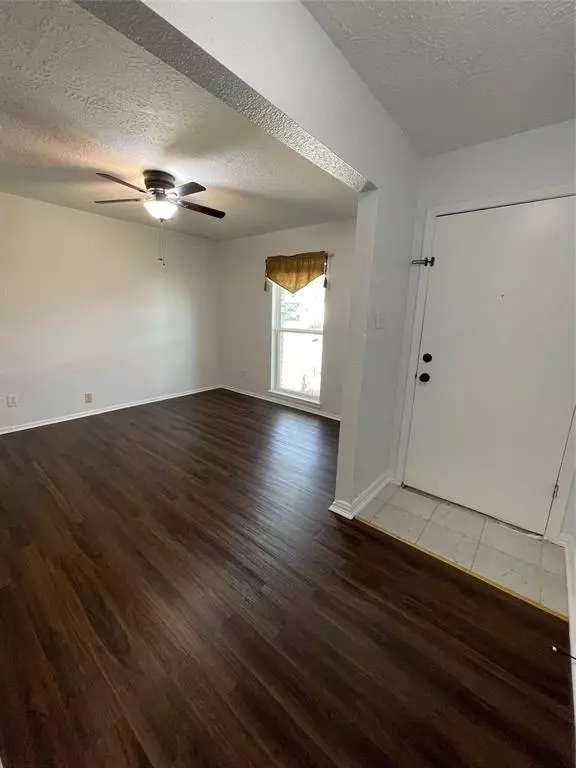2 Beds
1 Bath
1,028 SqFt
2 Beds
1 Bath
1,028 SqFt
Key Details
Property Type Townhouse
Sub Type Townhouse
Listing Status Active
Purchase Type For Sale
Square Footage 1,028 sqft
Price per Sqft $179
Subdivision Forest Bend Sec 03
MLS Listing ID 6997026
Style Traditional
Bedrooms 2
Full Baths 1
HOA Fees $224/mo
Year Built 1972
Annual Tax Amount $3,002
Tax Year 2024
Lot Size 3,190 Sqft
Property Description
Location
State TX
County Harris
Area Friendswood
Rooms
Bedroom Description 2 Bedrooms Down,All Bedrooms Down,Primary Bed - 1st Floor
Other Rooms 1 Living Area, Breakfast Room, Formal Living, Kitchen/Dining Combo, Living Area - 1st Floor, Utility Room in House
Master Bathroom No Primary
Den/Bedroom Plus 2
Interior
Interior Features Brick Walls, Central Laundry, Fire/Smoke Alarm
Heating Central Electric
Cooling Central Electric
Appliance Dryer Included, Refrigerator, Stacked, Washer Included
Dryer Utilities 1
Laundry Utility Rm in House
Exterior
Exterior Feature Fenced, Front Green Space, Front Yard, Partially Fenced, Side Yard, Storage
Carport Spaces 2
Roof Type Composition
Street Surface Curbs
Private Pool No
Building
Story 1
Unit Location Courtyard,On Corner
Entry Level Level 1
Foundation Slab
Sewer Public Sewer
Water Public Water
Structure Type Brick,Wood
New Construction No
Schools
Elementary Schools Wedgewood Elementary School
Middle Schools Brookside Intermediate School
High Schools Clear Brook High School
School District 9 - Clear Creek
Others
HOA Fee Include Grounds,Recreational Facilities,Trash Removal,Water and Sewer
Senior Community No
Tax ID 104-399-001-0020
Energy Description Ceiling Fans
Acceptable Financing Cash Sale, Conventional, FHA, VA
Tax Rate 2.0104
Disclosures Sellers Disclosure
Listing Terms Cash Sale, Conventional, FHA, VA
Financing Cash Sale,Conventional,FHA,VA
Special Listing Condition Sellers Disclosure

Find out why customers are choosing LPT Realty to meet their real estate needs






