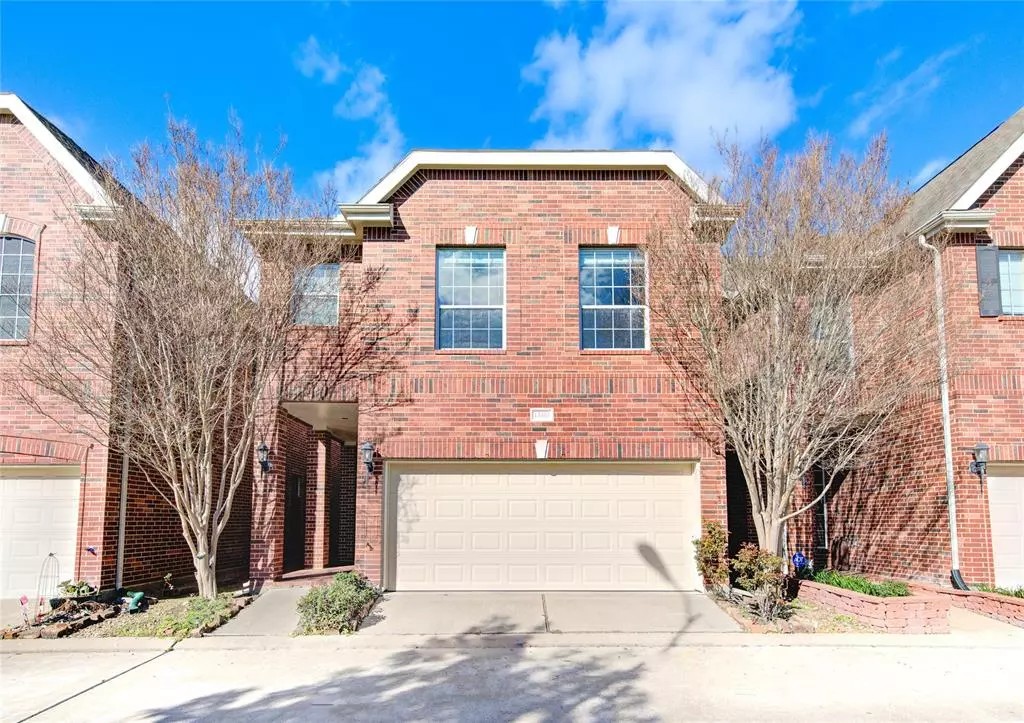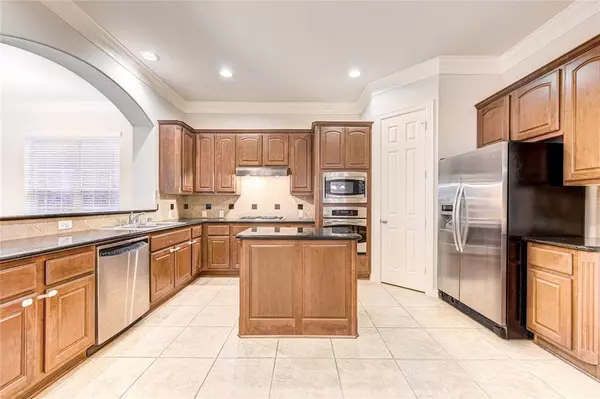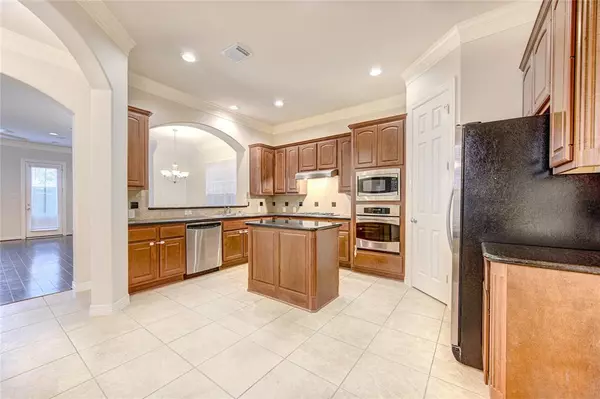3 Beds
2.1 Baths
2,647 SqFt
3 Beds
2.1 Baths
2,647 SqFt
Key Details
Property Type Single Family Home
Sub Type Single Family Detached
Listing Status Active
Purchase Type For Rent
Square Footage 2,647 sqft
Subdivision Olive Hill Court
MLS Listing ID 89481180
Style Traditional
Bedrooms 3
Full Baths 2
Half Baths 1
Rental Info Long Term,One Year
Year Built 2008
Available Date 2024-03-01
Lot Size 2,673 Sqft
Acres 0.0614
Property Sub-Type Single Family Detached
Property Description
The open-concept first floor features a gourmet island kitchen with granite countertops, rich wood cabinetry, and stainless steel appliances, perfect for both everyday cooking and entertaining. The living room showcases hardwood floors and a cast stone fireplace, creating a warm and inviting ambiance. Upstairs, the spacious primary suite includes an ensuite bath, accompanied by two additional bedrooms and a full bath. A versatile game room makes the perfect home office or flex space. Enjoy outdoor living in your private fenced-in patio, ideal for barbecues, dining, or pets. Don't miss this fantastic rental opportunity!
Location
State TX
County Harris
Area Energy Corridor
Rooms
Bedroom Description All Bedrooms Up,Primary Bed - 2nd Floor,Walk-In Closet
Other Rooms Breakfast Room, Den, Formal Dining, Gameroom Up, Utility Room in House
Master Bathroom Primary Bath: Double Sinks, Primary Bath: Jetted Tub, Primary Bath: Separate Shower
Kitchen Kitchen open to Family Room, Walk-in Pantry
Interior
Interior Features Alarm System - Owned, Fire/Smoke Alarm, High Ceiling
Heating Central Gas
Cooling Central Electric
Flooring Carpet, Tile, Wood
Fireplaces Number 1
Fireplaces Type Gas Connections
Appliance Dryer Included, Refrigerator, Washer Included
Exterior
Exterior Feature Back Yard, Back Yard Fenced, Controlled Subdivision Access, Patio/Deck
Parking Features Attached Garage
Garage Spaces 2.0
Utilities Available None Provided
Street Surface Concrete,Curbs
Private Pool No
Building
Lot Description Subdivision Lot
Story 2
Sewer Public Sewer
Water Public Water
New Construction No
Schools
Elementary Schools Daily Elementary School
Middle Schools West Briar Middle School
High Schools Westside High School
School District 27 - Houston
Others
Pets Allowed Case By Case Basis
Senior Community No
Restrictions Deed Restrictions
Tax ID 127-142-001-0028
Energy Description Ceiling Fans,Digital Program Thermostat,Energy Star Appliances,Energy Star/CFL/LED Lights,Energy Star/Reflective Roof,Geothermal System,High-Efficiency HVAC
Disclosures No Disclosures
Special Listing Condition No Disclosures
Pets Allowed Case By Case Basis

Find out why customers are choosing LPT Realty to meet their real estate needs






