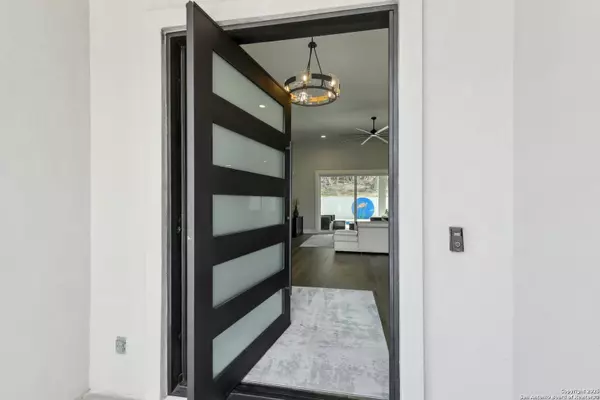3 Beds
3 Baths
2,894 SqFt
3 Beds
3 Baths
2,894 SqFt
Key Details
Property Type Single Family Home
Sub Type Single Residential
Listing Status Active
Purchase Type For Sale
Square Footage 2,894 sqft
Price per Sqft $366
Subdivision Vintage Oaks
MLS Listing ID 1838872
Style One Story,Contemporary,Texas Hill Country
Bedrooms 3
Full Baths 3
Construction Status Pre-Owned
HOA Fees $800/ann
Year Built 2023
Annual Tax Amount $13,246
Tax Year 2025
Lot Size 1.110 Acres
Property Description
Location
State TX
County Comal
Area 2611
Rooms
Master Bathroom Main Level 22X13 Shower Only, Double Vanity, Bidet
Master Bedroom Main Level 23X17 Split, Outside Access, Walk-In Closet, Ceiling Fan, Full Bath
Bedroom 2 Main Level 14X14
Bedroom 3 Main Level 15X12
Dining Room Main Level 17X15
Kitchen Main Level 21X14
Family Room Main Level 21X21
Interior
Heating Central
Cooling One Central
Flooring Carpeting, Ceramic Tile, Laminate
Inclusions Ceiling Fans, Chandelier, Washer Connection, Dryer Connection, Built-In Oven, Microwave Oven, Stove/Range, Gas Grill, Refrigerator, Disposal, Dishwasher, Ice Maker Connection, Water Softener (owned), Vent Fan, Smoke Alarm, Security System (Owned), Electric Water Heater, Garage Door Opener, Plumb for Water Softener, Solid Counter Tops, Custom Cabinets
Heat Source Electric
Exterior
Exterior Feature Patio Slab, Covered Patio, Bar-B-Que Pit/Grill, Gas Grill, Wrought Iron Fence, Mature Trees, Outdoor Kitchen
Parking Features Three Car Garage, Attached, Side Entry, Oversized
Pool In Ground Pool, Fenced Pool
Amenities Available Pool, Tennis, Clubhouse, Park/Playground, Jogging Trails, BBQ/Grill, Basketball Court, Volleyball Court
Roof Type Composition
Private Pool Y
Building
Lot Description Corner, Cul-de-Sac/Dead End, County VIew, 1 - 2 Acres, Mature Trees (ext feat)
Faces West
Foundation Slab
Sewer Aerobic Septic
Water Co-op Water
Construction Status Pre-Owned
Schools
Elementary Schools Bill Brown
Middle Schools Smithson Valley
High Schools Smithson Valley
School District Comal
Others
Miscellaneous No City Tax,Cluster Mail Box,As-Is
Acceptable Financing Conventional, VA, Cash
Listing Terms Conventional, VA, Cash
Find out why customers are choosing LPT Realty to meet their real estate needs






