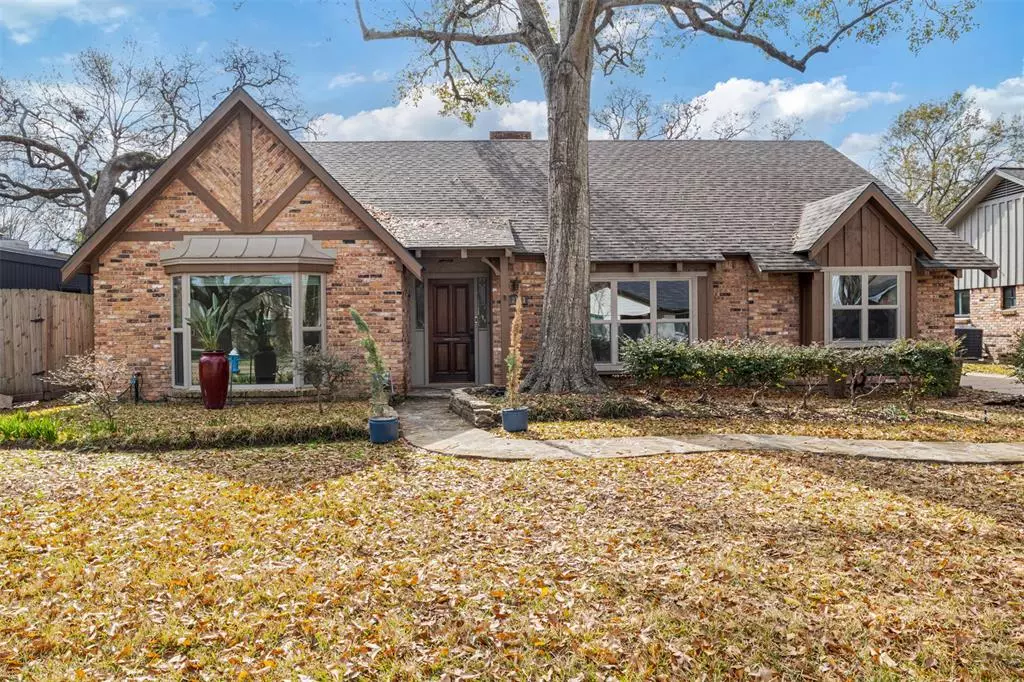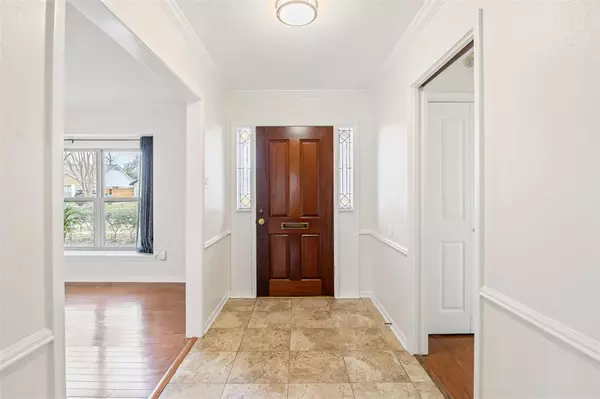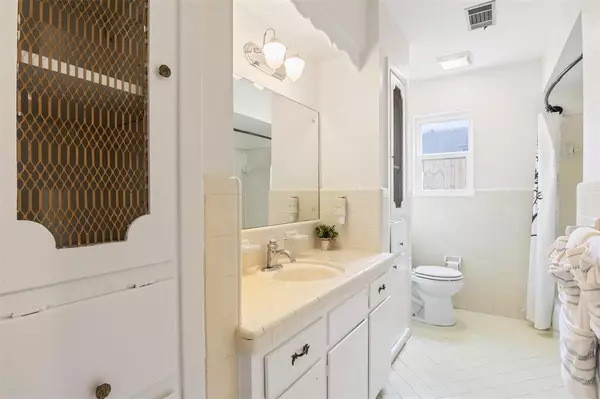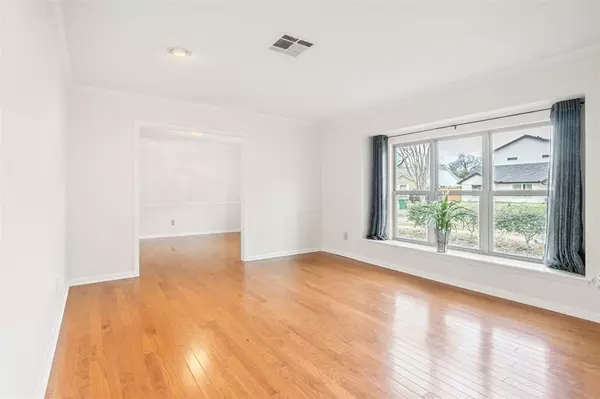3 Beds
2 Baths
2,085 SqFt
3 Beds
2 Baths
2,085 SqFt
Key Details
Property Type Single Family Home
Sub Type Single Family Detached
Listing Status Active
Purchase Type For Rent
Square Footage 2,085 sqft
Subdivision Shadow Oaks
MLS Listing ID 81807438
Style Traditional
Bedrooms 3
Full Baths 2
Rental Info Long Term,One Year
Year Built 1969
Available Date 2025-02-05
Lot Size 8,400 Sqft
Acres 0.1928
Property Description
Formal living room, formal dining room and breakfast nook, generous size 3 bedrooms, primary bedroom has two walk-in closets, primary bath has double sink vanities, separate stand up shower and jetted soaking tub. Carpet in bedrooms, Hardwood floors in living spaces, and tiles in bathrooms and kitchen. Recently replaced roof and AC . Double-paned windows. New fencing in the backyard. Covered patio and deck area with outdoor furniture. Detached garage with spacious driveway. Washer, Dryer & refrigerator included.
Nob Hill Park in a short distance. Easy access to I-10 & Beltway 8. Never flooded.
Location
State TX
County Harris
Area Spring Branch
Rooms
Bedroom Description All Bedrooms Down,Walk-In Closet
Other Rooms Breakfast Room, Family Room, Formal Dining, Formal Living, Utility Room in Garage
Master Bathroom Primary Bath: Double Sinks, Primary Bath: Jetted Tub, Primary Bath: Separate Shower, Secondary Bath(s): Tub/Shower Combo
Kitchen Kitchen open to Family Room
Interior
Interior Features Fire/Smoke Alarm, Window Coverings
Heating Central Gas
Cooling Central Electric
Flooring Tile, Wood
Fireplaces Number 1
Fireplaces Type Gas Connections
Appliance Dryer Included, Washer Included
Exterior
Exterior Feature Back Yard Fenced, Patio/Deck, Sprinkler System, Trash Pick Up
Parking Features Detached Garage
Garage Spaces 2.0
Garage Description Auto Garage Door Opener
Utilities Available None Provided
Street Surface Concrete
Private Pool No
Building
Lot Description Subdivision Lot
Story 1
Sewer Public Sewer
Water Public Water
New Construction No
Schools
Elementary Schools Westwood Elementary School (Spring Branch)
Middle Schools Spring Oaks Middle School
High Schools Spring Woods High School
School District 49 - Spring Branch
Others
Pets Allowed Not Allowed
Senior Community No
Restrictions Deed Restrictions
Tax ID 093-279-000-0005
Energy Description Ceiling Fans,Digital Program Thermostat
Disclosures No Disclosures
Special Listing Condition No Disclosures
Pets Allowed Not Allowed

Find out why customers are choosing LPT Realty to meet their real estate needs






