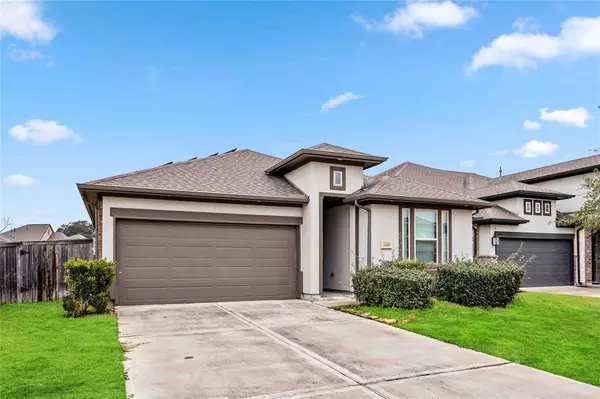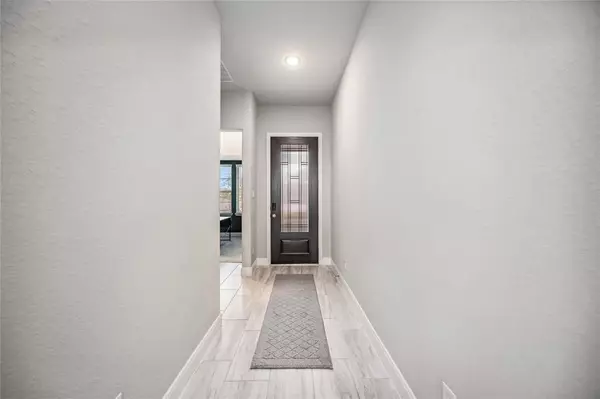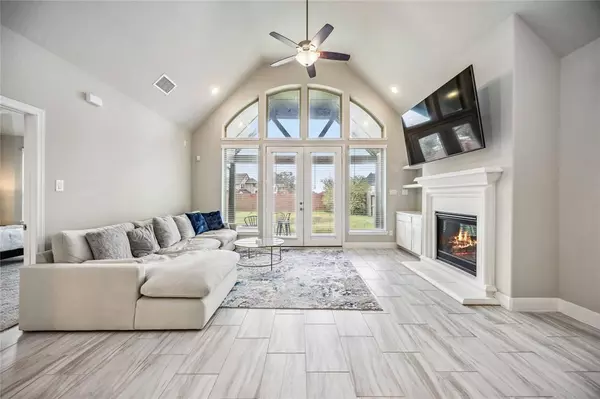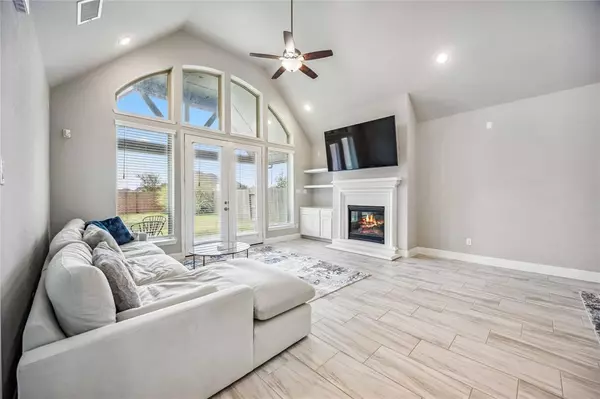3 Beds
2 Baths
1,675 SqFt
3 Beds
2 Baths
1,675 SqFt
Key Details
Property Type Single Family Home
Sub Type Single Family Detached
Listing Status Active
Purchase Type For Rent
Square Footage 1,675 sqft
Subdivision Sienna Plantation Sec 15B
MLS Listing ID 56710687
Bedrooms 3
Full Baths 2
Rental Info Long Term,One Year,Short Term,Six Months
Year Built 2020
Available Date 2025-02-01
Lot Size 7,009 Sqft
Acres 0.1609
Property Description
Location
State TX
County Fort Bend
Community Sienna
Area Sienna Area
Rooms
Bedroom Description All Bedrooms Down,Walk-In Closet
Other Rooms 1 Living Area, Home Office/Study
Master Bathroom Primary Bath: Double Sinks, Primary Bath: Separate Shower, Primary Bath: Soaking Tub
Kitchen Island w/o Cooktop, Kitchen open to Family Room, Pantry, Pots/Pans Drawers
Interior
Heating Central Gas
Cooling Central Electric
Fireplaces Number 1
Fireplaces Type Gaslog Fireplace
Exterior
Parking Features Attached Garage
Garage Spaces 2.0
Private Pool No
Building
Lot Description Subdivision Lot
Story 1
Water Water District
New Construction No
Schools
Elementary Schools Alyssa Ferguson Elementary
Middle Schools Thornton Middle School (Fort Bend)
High Schools Almeta Crawford High School
School District 19 - Fort Bend
Others
Pets Allowed Case By Case Basis
Senior Community No
Restrictions Deed Restrictions
Tax ID 8119-85-001-0010-907
Energy Description Ceiling Fans,Digital Program Thermostat,High-Efficiency HVAC,Insulated/Low-E windows,Insulation - Spray-Foam,Tankless/On-Demand H2O Heater
Disclosures No Disclosures
Green/Energy Cert Environments for Living, Home Energy Rating/HERS
Special Listing Condition No Disclosures
Pets Allowed Case By Case Basis

Find out why customers are choosing LPT Realty to meet their real estate needs






