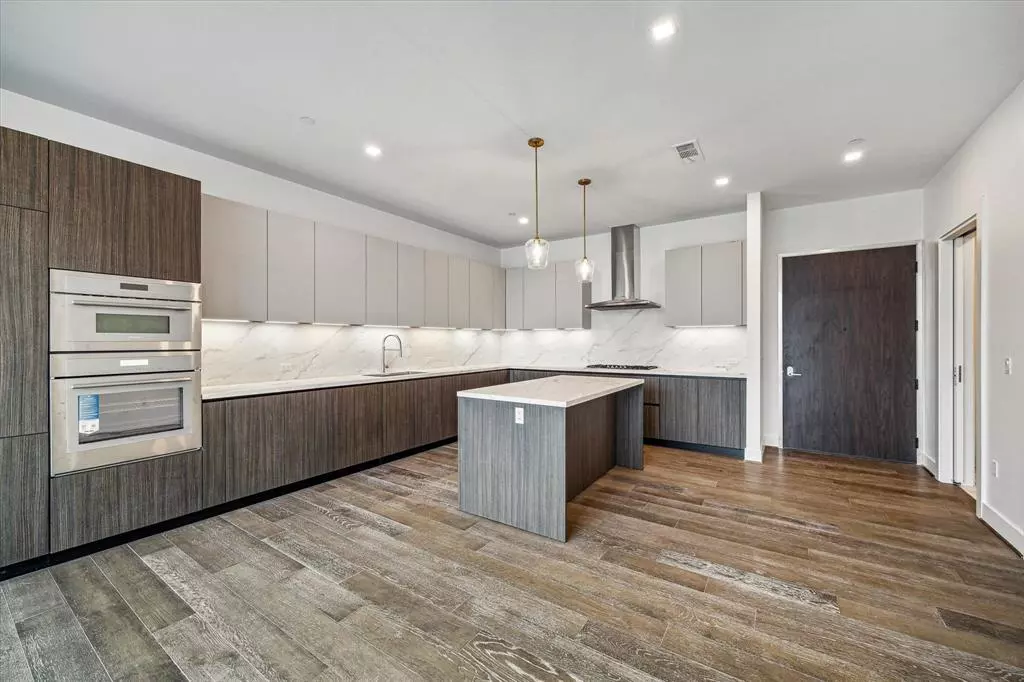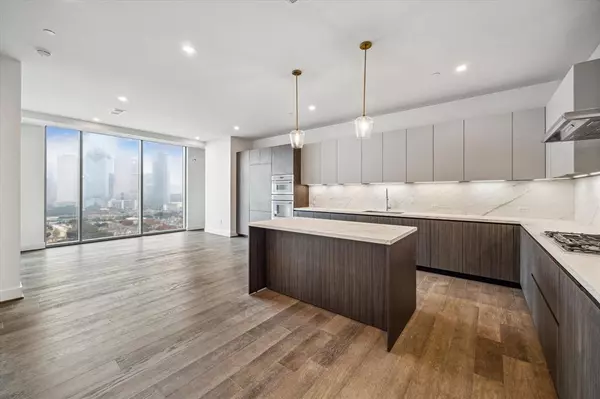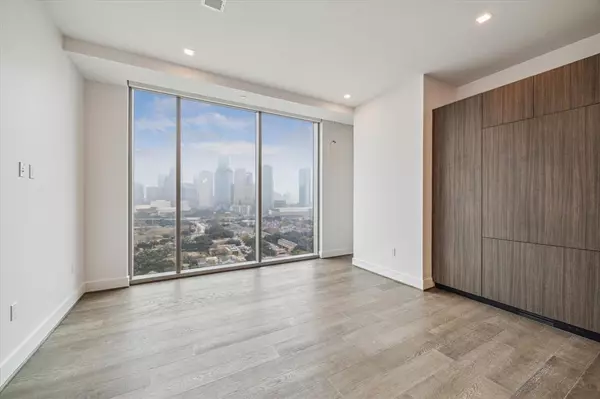1 Bed
1.1 Baths
994 SqFt
1 Bed
1.1 Baths
994 SqFt
Key Details
Property Type Condo
Sub Type Mid/Hi-Rise Condominium
Listing Status Active
Purchase Type For Rent
Square Footage 994 sqft
Subdivision Residences At The Allen
MLS Listing ID 65656539
Style Contemporary/Modern
Bedrooms 1
Full Baths 1
Half Baths 1
Rental Info Long Term,One Year
Year Built 2023
Available Date 2025-02-06
Property Description
Enjoy exclusive amenities, including 24/7 concierge, valet, a private lounge, amenities deck, indoor lap pool, and access to hotel-style services above the Thompson Hotel. Residents can indulge in room service, a spa, pool deck with cabanas, fine dining, and a fitness center. Located steps from Buffalo Bayou Park and minutes from downtown, this residence offers the perfect blend of luxury and convenience.
Location
State TX
County Harris
Area Midtown - Houston
Building/Complex Name THE RESIDENCES AT THE ALLEN
Rooms
Bedroom Description All Bedrooms Down,En-Suite Bath,Split Plan
Other Rooms 1 Living Area, Kitchen/Dining Combo, Utility Room in House
Master Bathroom Half Bath, Primary Bath: Double Sinks, Primary Bath: Shower Only, Secondary Bath(s): Shower Only, Vanity Area
Den/Bedroom Plus 1
Kitchen Breakfast Bar, Island w/o Cooktop, Kitchen open to Family Room, Pantry, Pots/Pans Drawers, Soft Closing Cabinets, Soft Closing Drawers, Under Cabinet Lighting
Interior
Interior Features Dryer Included, Fire/Smoke Alarm, Formal Entry/Foyer, Fully Sprinklered, High Ceiling, Refrigerator Included, Washer Included, Window Coverings, Wine/Beverage Fridge
Heating Central Electric
Cooling Central Electric
Flooring Engineered Wood, Stone, Tile
Appliance Dryer Included, Refrigerator, Stacked, Washer Included
Exterior
Exterior Feature Exercise Room, Party Room, Patio/Deck, Service Elevator, Trash Chute
Parking Features Attached Garage
Garage Spaces 1.0
Utilities Available Gas, Trash Pickup, Water/Sewer
Private Pool No
Building
Lot Description Other
Faces West
Story 1
Sewer Public Sewer
Water Public Water
New Construction Yes
Schools
Elementary Schools Gregory-Lincoln Elementary School
Middle Schools Gregory-Lincoln Middle School
High Schools Heights High School
School District 27 - Houston
Others
Pets Allowed Case By Case Basis
Senior Community No
Restrictions Deed Restrictions
Tax ID NA
Energy Description Digital Program Thermostat,Energy Star/CFL/LED Lights,High-Efficiency HVAC,Insulated/Low-E windows,Tankless/On-Demand H2O Heater
Disclosures No Disclosures
Special Listing Condition No Disclosures
Pets Allowed Case By Case Basis

Find out why customers are choosing LPT Realty to meet their real estate needs






