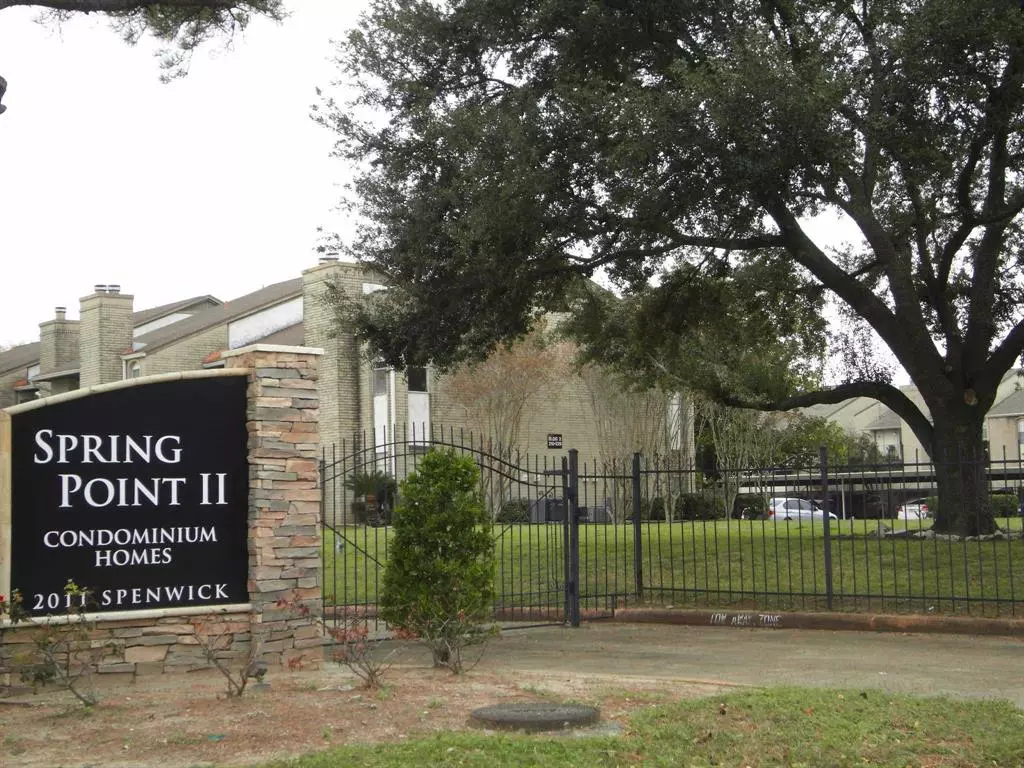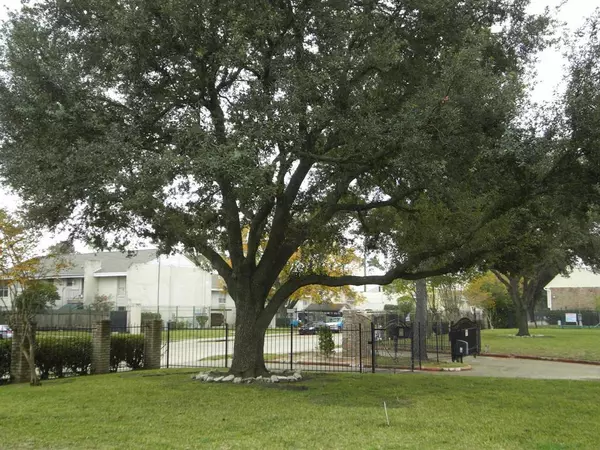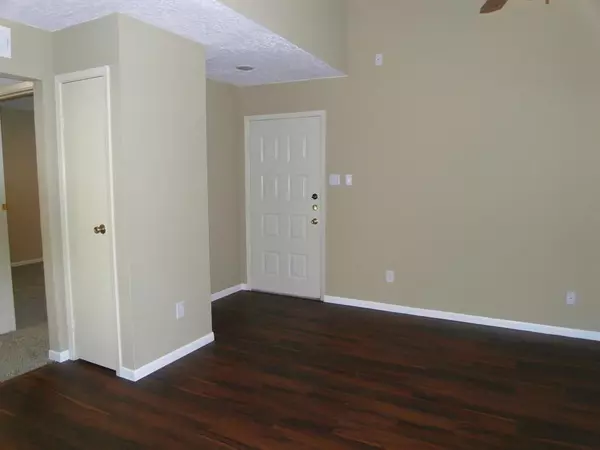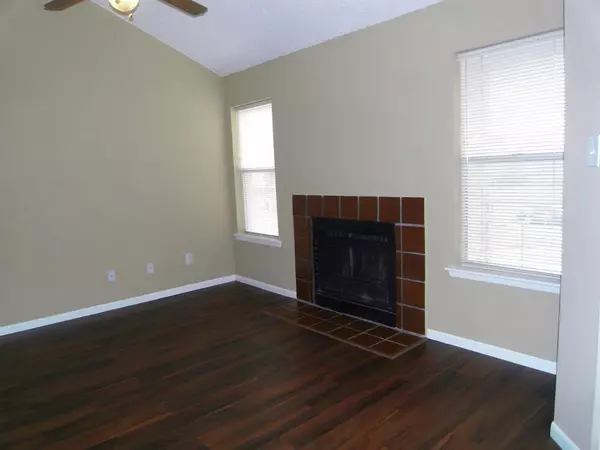1 Bed
1 Bath
742 SqFt
1 Bed
1 Bath
742 SqFt
Key Details
Property Type Condo, Townhouse
Sub Type Townhouse Condominium
Listing Status Active
Purchase Type For Rent
Square Footage 742 sqft
Subdivision Spring Point 02 Condo Ph 01
MLS Listing ID 67611417
Bedrooms 1
Full Baths 1
Rental Info Long Term,One Year
Year Built 1982
Available Date 2025-01-31
Lot Size 0.779 Acres
Acres 0.7789
Property Description
Location
State TX
County Harris
Area Spring Branch
Rooms
Bedroom Description Primary Bed - 1st Floor
Other Rooms 1 Living Area, Entry, Kitchen/Dining Combo, Living/Dining Combo
Master Bathroom Primary Bath: Tub/Shower Combo
Den/Bedroom Plus 1
Kitchen Breakfast Bar, Pantry
Interior
Interior Features Dryer Included, Fire/Smoke Alarm, Refrigerator Included, Washer Included, Window Coverings
Heating Central Electric
Cooling Central Electric
Flooring Carpet, Vinyl Plank
Fireplaces Number 1
Fireplaces Type Wood Burning Fireplace
Appliance Dryer Included, Refrigerator, Stacked
Exterior
Exterior Feature Balcony, Storage Room
Parking Features None
Carport Spaces 1
Garage Description Additional Parking
Utilities Available Trash Pickup
Street Surface Concrete,Curbs
Private Pool No
Building
Lot Description Other
Story 1
Sewer Public Sewer
Water Public Water
New Construction No
Schools
Elementary Schools Ridgecrest Elementary School (Spring Branch)
Middle Schools Landrum Middle School
High Schools Northbrook High School
School District 49 - Spring Branch
Others
Pets Allowed Not Allowed
Senior Community No
Restrictions Deed Restrictions
Tax ID 115-353-002-0014
Energy Description Ceiling Fans
Disclosures Sellers Disclosure
Special Listing Condition Sellers Disclosure
Pets Allowed Not Allowed

Find out why customers are choosing LPT Realty to meet their real estate needs






