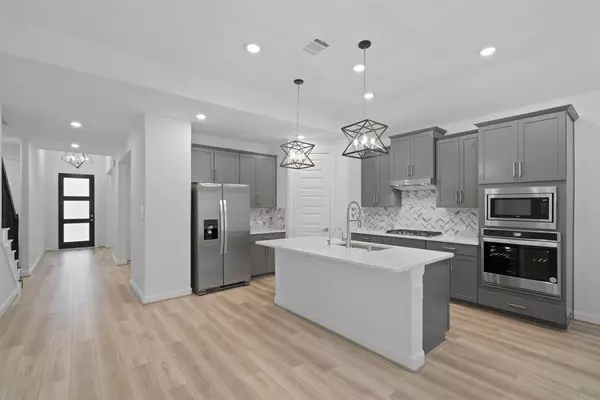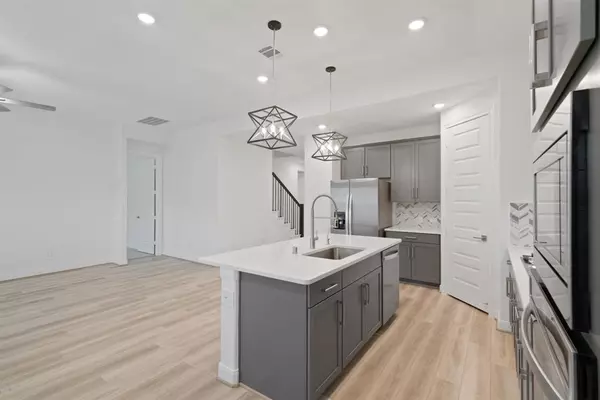4 Beds
3.1 Baths
2,980 SqFt
4 Beds
3.1 Baths
2,980 SqFt
Key Details
Property Type Single Family Home
Sub Type Single Family Detached
Listing Status Active
Purchase Type For Rent
Square Footage 2,980 sqft
Subdivision Harpers Preserve 18
MLS Listing ID 90704906
Style Traditional
Bedrooms 4
Full Baths 3
Half Baths 1
Rental Info Long Term,One Year
Year Built 2023
Available Date 2024-03-01
Lot Size 5,978 Sqft
Acres 0.1372
Property Description
Fully upgraded with high-end fixtures, flooring, and cabinets, this home welcomes you with a grand high-ceiling foyer entry. The modern living room, bathed in natural sunlight from large windows, seamlessly connects to the stylish kitchen. Enjoy a separate study and dining area, perfect for work and family dinners. Step outside to a covered patio and a good-sized backyard, ideal for outdoor hosting. Retreat to the luxurious master bedroom featuring bay windows for added charm. Upstairs, discover three generously sized bedrooms, a spacious game room, and an additional media room with a door that allows it to be used as a fifth bedroom or office.
Nestled in the gated community of Harper's Preserve, it offers convenient trips to grocery, schools, restaurants, and shopping. This residence perfectly fuses elegance and design, promising an unparalleled living experience.
Location
State TX
County Montgomery
Community Harper'S Preserve
Area Spring Northeast
Rooms
Bedroom Description Primary Bed - 1st Floor,Walk-In Closet
Other Rooms 1 Living Area, Family Room, Formal Dining, Gameroom Up, Media
Master Bathroom Primary Bath: Double Sinks, Primary Bath: Tub/Shower Combo, Secondary Bath(s): Double Sinks
Den/Bedroom Plus 4
Kitchen Kitchen open to Family Room, Pantry
Interior
Interior Features Dryer Included, Refrigerator Included, Washer Included
Heating Central Electric
Cooling Central Electric
Flooring Vinyl Plank
Appliance Dryer Included, Refrigerator, Washer Included
Exterior
Exterior Feature Back Yard Fenced
Parking Features Attached Garage
Garage Spaces 2.0
Utilities Available None Provided
Street Surface Asphalt
Private Pool No
Building
Lot Description Subdivision Lot
Faces South
Story 2
Water Public Water
New Construction No
Schools
Elementary Schools Suchma Elementary School
Middle Schools Irons Junior High School
High Schools Oak Ridge High School
School District 11 - Conroe
Others
Pets Allowed Case By Case Basis
Senior Community No
Restrictions Deed Restrictions
Tax ID 5727-95-03000
Energy Description Attic Fan,Attic Vents,Ceiling Fans,High-Efficiency HVAC,Insulated Doors,Insulated/Low-E windows,Insulation - Spray-Foam
Disclosures Mud
Green/Energy Cert Energy Star Qualified Home
Special Listing Condition Mud
Pets Allowed Case By Case Basis

Find out why customers are choosing LPT Realty to meet their real estate needs






