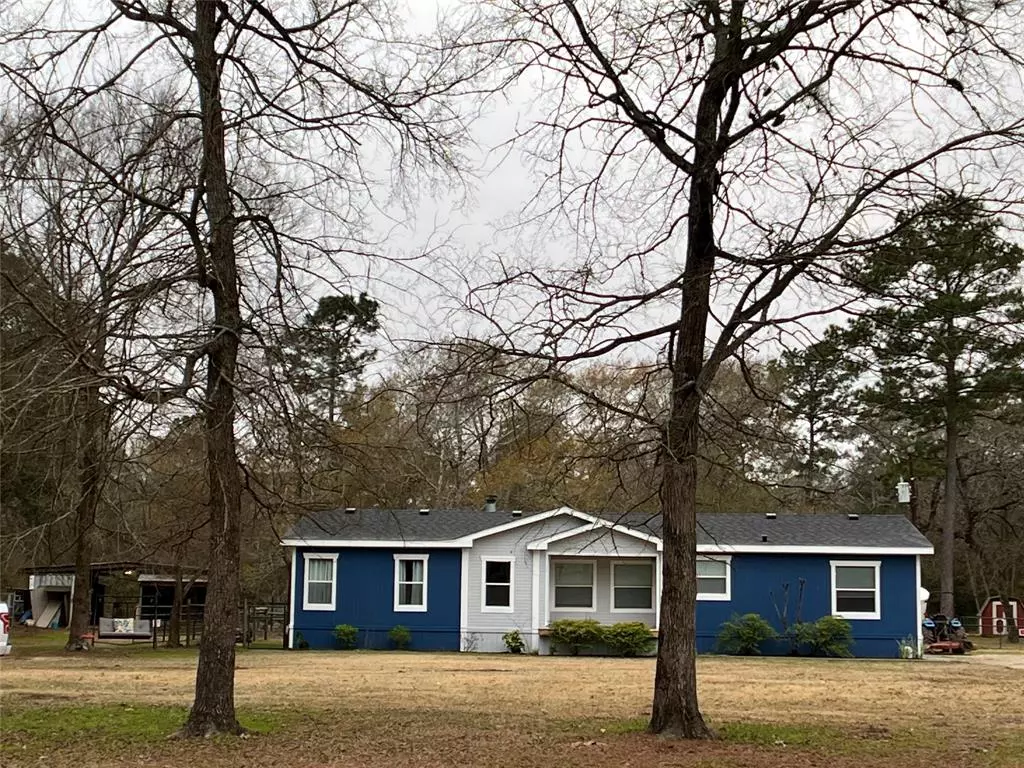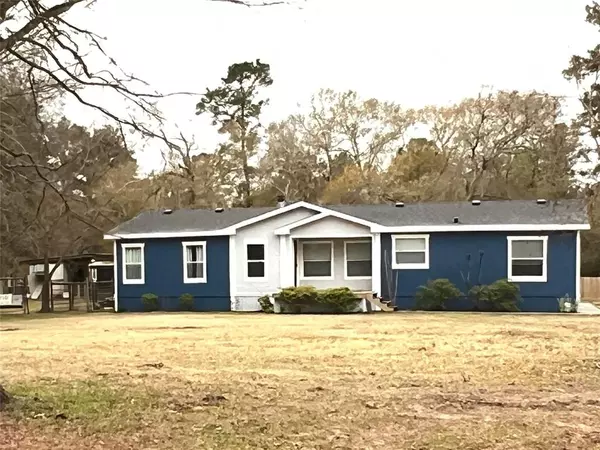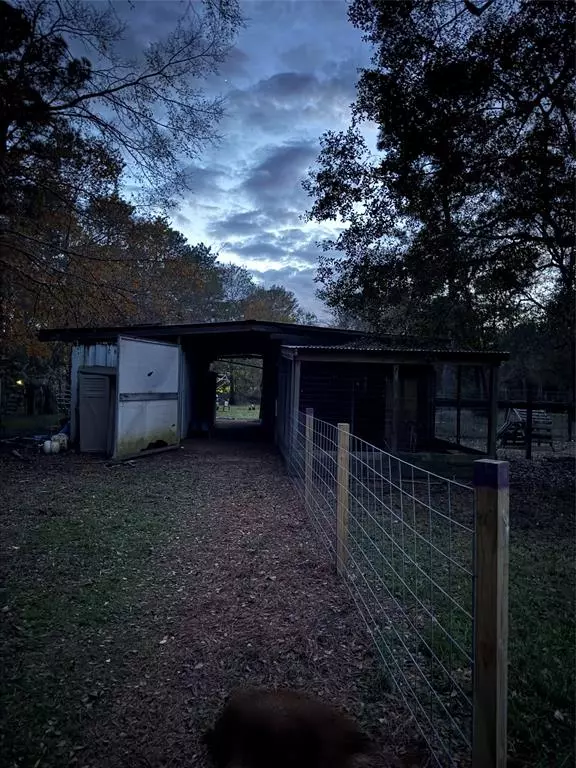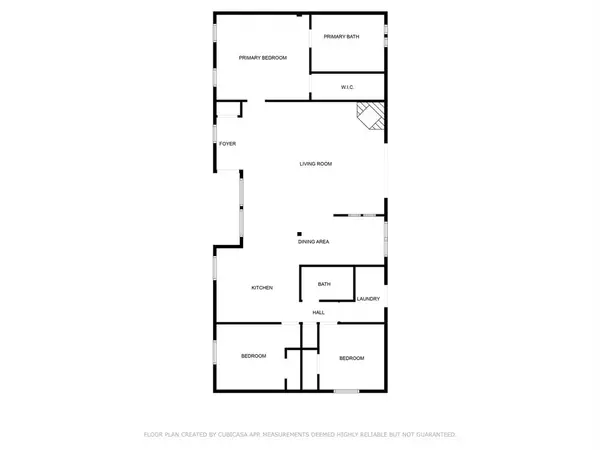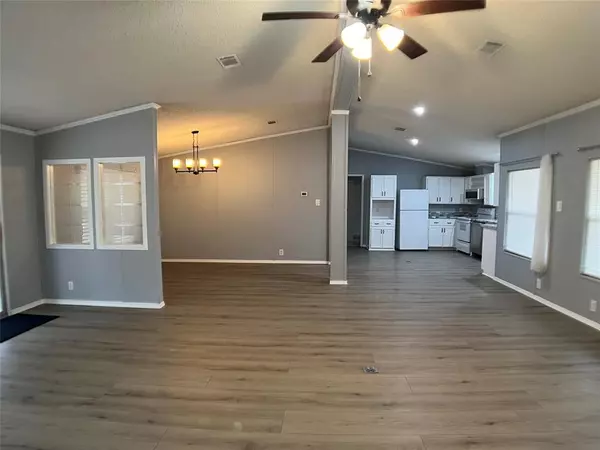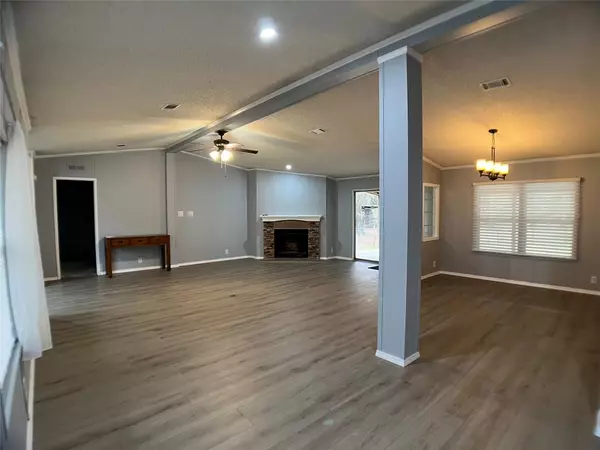3 Beds
2 Baths
1,680 SqFt
3 Beds
2 Baths
1,680 SqFt
Key Details
Property Type Single Family Home
Listing Status Active
Purchase Type For Sale
Square Footage 1,680 sqft
Price per Sqft $193
Subdivision Country Lane Estates 5
MLS Listing ID 10221270
Style Ranch
Bedrooms 3
Full Baths 2
HOA Fees $275/ann
HOA Y/N 1
Year Built 1999
Annual Tax Amount $3,583
Tax Year 2024
Lot Size 1.630 Acres
Acres 1.63
Property Description
Location
State TX
County Waller
Area Hockley
Rooms
Bedroom Description All Bedrooms Down,En-Suite Bath,Split Plan,Walk-In Closet
Other Rooms 1 Living Area, Entry, Formal Dining, Kitchen/Dining Combo, Living Area - 1st Floor
Master Bathroom Primary Bath: Double Sinks, Primary Bath: Jetted Tub, Primary Bath: Separate Shower, Secondary Bath(s): Tub/Shower Combo
Kitchen Kitchen open to Family Room
Interior
Interior Features Fire/Smoke Alarm, Window Coverings
Heating Central Electric
Cooling Central Electric
Flooring Vinyl Plank
Fireplaces Number 1
Fireplaces Type Wood Burning Fireplace
Exterior
Exterior Feature Back Yard, Back Yard Fenced, Barn/Stable, Covered Patio/Deck, Porch, Storage Shed, Workshop
Parking Features None
Roof Type Composition
Street Surface Asphalt,Dirt,Gravel
Private Pool No
Building
Lot Description Cleared
Dwelling Type Manufactured
Faces North
Story 1
Foundation Block & Beam
Lot Size Range 1 Up to 2 Acres
Builder Name Oakwood
Sewer Septic Tank
Water Aerobic
Structure Type Cement Board,Wood
New Construction No
Schools
Elementary Schools Fields Store Elementary School
Middle Schools Schultz Junior High School
High Schools Waller High School
School District 55 - Waller
Others
HOA Fee Include Grounds,Recreational Facilities
Senior Community No
Restrictions Build Line Restricted,Deed Restrictions,Horses Allowed,Mobile Home Allowed,Restricted
Tax ID 441105-002-008-000
Ownership Full Ownership
Energy Description Ceiling Fans,Digital Program Thermostat
Acceptable Financing Cash Sale, Conventional, FHA, Investor, USDA Loan, VA
Tax Rate 1.6995
Disclosures Home Protection Plan, Other Disclosures, Sellers Disclosure
Listing Terms Cash Sale, Conventional, FHA, Investor, USDA Loan, VA
Financing Cash Sale,Conventional,FHA,Investor,USDA Loan,VA
Special Listing Condition Home Protection Plan, Other Disclosures, Sellers Disclosure

Find out why customers are choosing LPT Realty to meet their real estate needs

