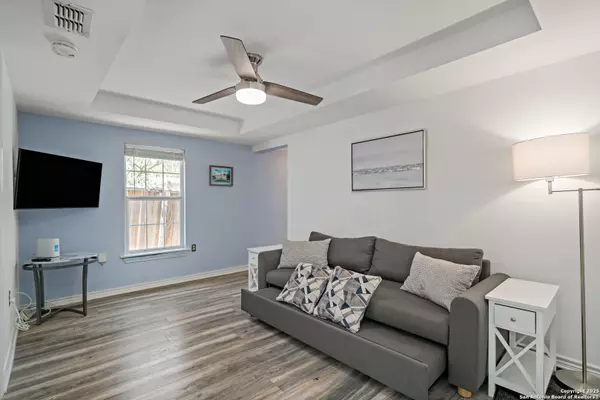3 Beds
2 Baths
1,282 SqFt
3 Beds
2 Baths
1,282 SqFt
Key Details
Property Type Single Family Home
Sub Type Single Residential
Listing Status Active
Purchase Type For Sale
Square Footage 1,282 sqft
Price per Sqft $233
Subdivision Northwood
MLS Listing ID 1837380
Style One Story
Bedrooms 3
Full Baths 2
Construction Status Pre-Owned
Year Built 1955
Annual Tax Amount $6,746
Tax Year 2024
Lot Size 5,270 Sqft
Property Description
Location
State TX
County Bexar
Area 1300
Rooms
Master Bathroom Main Level 8X8 Shower Only
Master Bedroom Main Level 21X15 Walk-In Closet, Full Bath
Bedroom 2 Main Level 10X10
Bedroom 3 Main Level 10X10
Living Room Main Level 15X10
Kitchen Main Level 12X12
Interior
Heating Central
Cooling One Central
Flooring Vinyl
Inclusions Ceiling Fans, Washer Connection, Dryer Connection, Washer, Dryer, Stove/Range, Refrigerator, Disposal, Dishwasher, Smoke Alarm, Carbon Monoxide Detector, City Garbage service
Heat Source Electric, Natural Gas
Exterior
Parking Features None/Not Applicable
Pool None
Amenities Available None
Roof Type Composition
Private Pool N
Building
Foundation Slab
Sewer City
Water City
Construction Status Pre-Owned
Schools
Elementary Schools Northwood
Middle Schools Garner
High Schools Macarthur
School District North East I.S.D
Others
Acceptable Financing Conventional, FHA, VA, Cash, Other
Listing Terms Conventional, FHA, VA, Cash, Other
Find out why customers are choosing LPT Realty to meet their real estate needs






