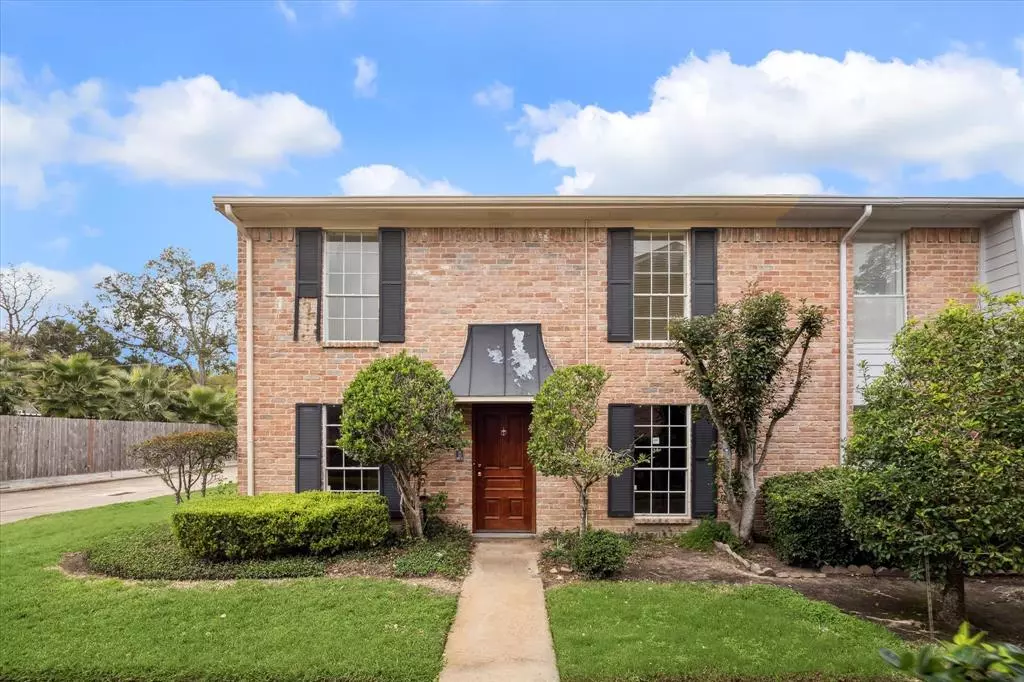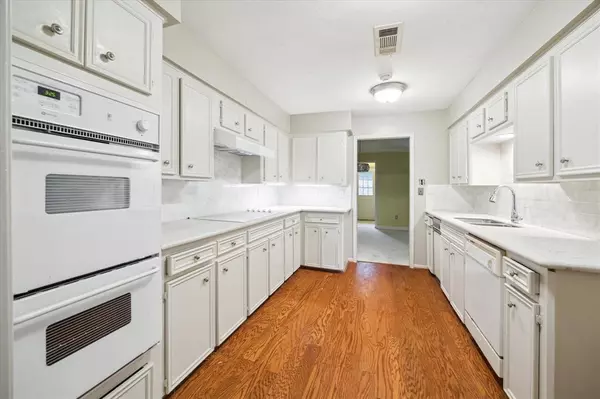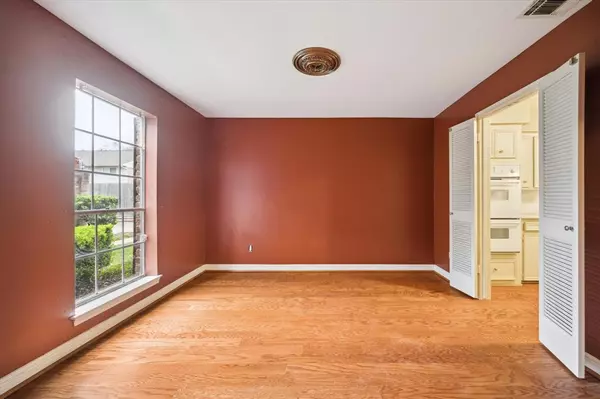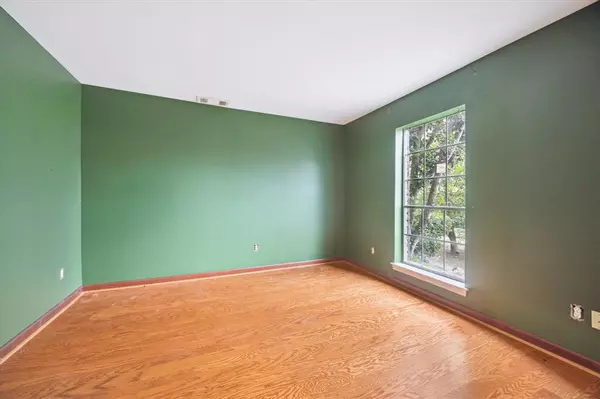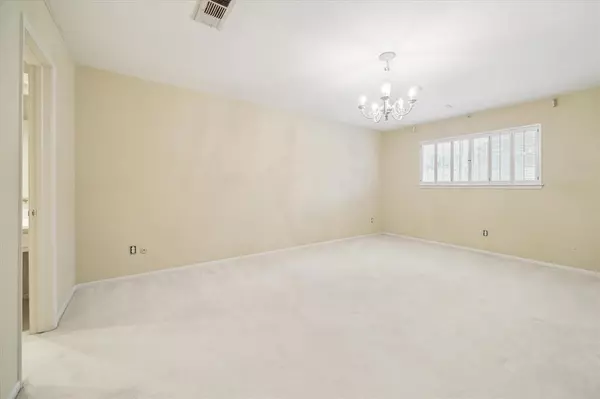4 Beds
2.1 Baths
2,422 SqFt
4 Beds
2.1 Baths
2,422 SqFt
Key Details
Property Type Townhouse
Sub Type Townhouse
Listing Status Active
Purchase Type For Sale
Square Footage 2,422 sqft
Price per Sqft $94
Subdivision Memorial Ashford T/H R/P
MLS Listing ID 72028588
Style Traditional
Bedrooms 4
Full Baths 2
Half Baths 1
HOA Fees $400/mo
Year Built 1979
Annual Tax Amount $5,377
Tax Year 2024
Lot Size 1,586 Sqft
Property Description
Location
State TX
County Harris
Area Memorial West
Rooms
Bedroom Description All Bedrooms Up,En-Suite Bath,Primary Bed - 2nd Floor,Walk-In Closet
Other Rooms Family Room, Formal Dining, Formal Living, Living Area - 1st Floor
Den/Bedroom Plus 4
Interior
Interior Features Alarm System - Owned, Fire/Smoke Alarm
Heating Central Gas
Cooling Central Electric
Flooring Carpet, Engineered Wood, Tile
Fireplaces Number 2
Fireplaces Type Wood Burning Fireplace
Appliance Electric Dryer Connection
Dryer Utilities 1
Laundry Utility Rm in House
Exterior
Exterior Feature Fenced, Front Green Space, Front Yard, Patio/Deck
Parking Features None
Roof Type Composition
Private Pool No
Building
Faces South
Story 2
Unit Location On Corner
Entry Level Levels 1 and 2
Foundation Slab
Sewer Public Sewer
Water Public Water
Structure Type Brick,Cement Board
New Construction No
Schools
Elementary Schools Nottingham Elementary School
Middle Schools Spring Forest Middle School
High Schools Stratford High School (Spring Branch)
School District 49 - Spring Branch
Others
HOA Fee Include Courtesy Patrol,Exterior Building,Grounds,Insurance,Other,Recreational Facilities,Trash Removal,Water and Sewer
Senior Community No
Tax ID 107-487-000-0129
Acceptable Financing Cash Sale, Conventional
Tax Rate 2.1332
Disclosures Other Disclosures
Listing Terms Cash Sale, Conventional
Financing Cash Sale,Conventional
Special Listing Condition Other Disclosures

Find out why customers are choosing LPT Realty to meet their real estate needs

