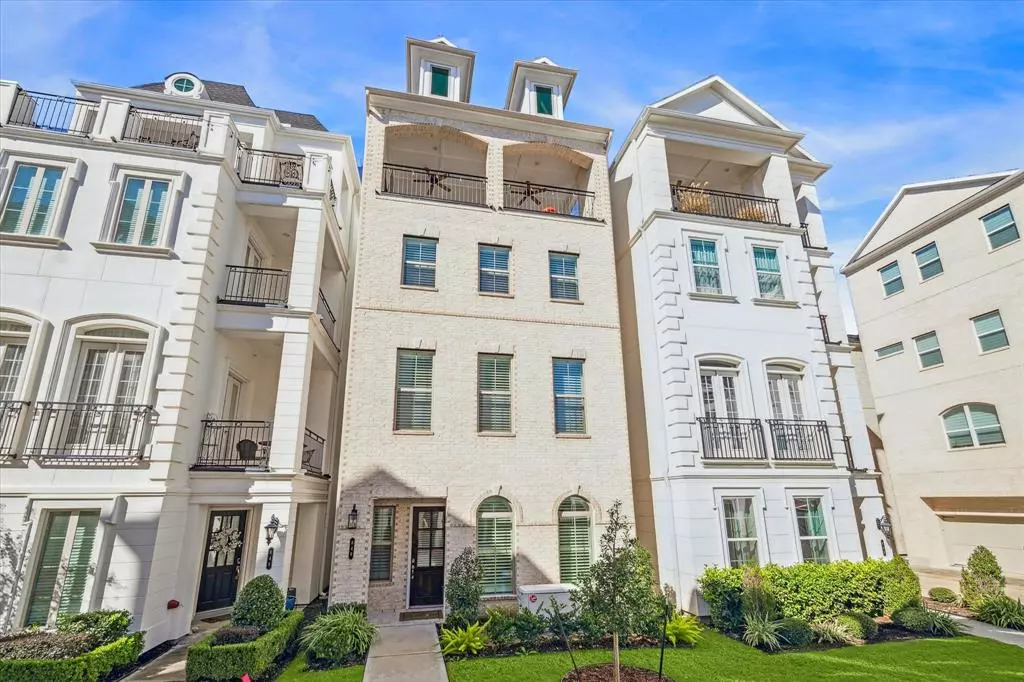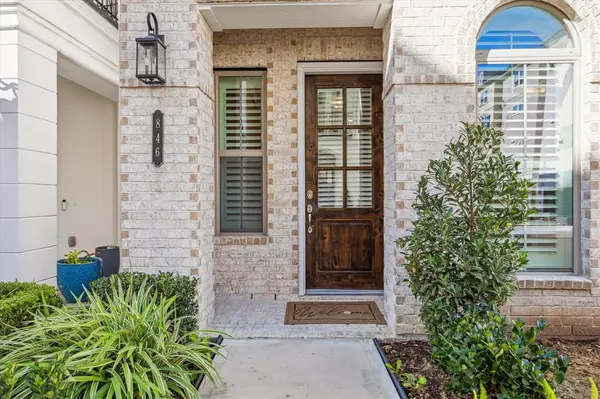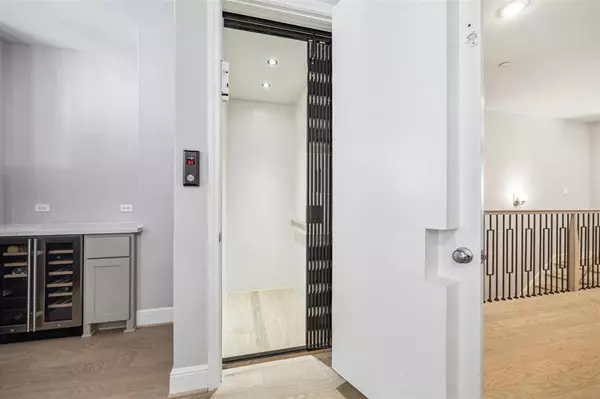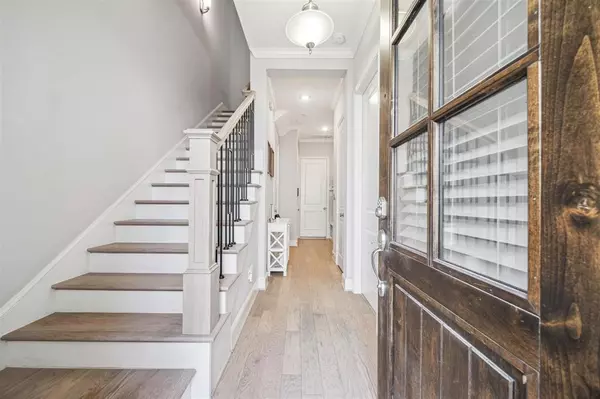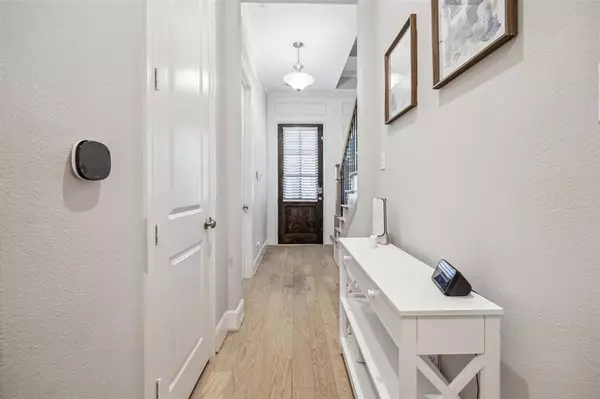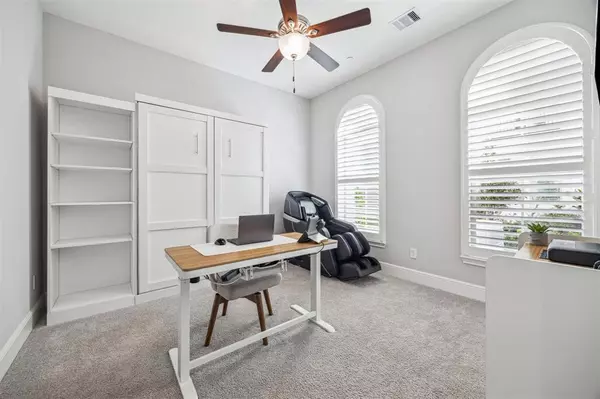3 Beds
3.1 Baths
3,223 SqFt
3 Beds
3.1 Baths
3,223 SqFt
Key Details
Property Type Single Family Home
Listing Status Active
Purchase Type For Sale
Square Footage 3,223 sqft
Price per Sqft $294
Subdivision Somerset Green Sec 4
MLS Listing ID 36366903
Style Traditional
Bedrooms 3
Full Baths 3
Half Baths 1
HOA Fees $3,176/ann
HOA Y/N 1
Year Built 2021
Annual Tax Amount $18,313
Tax Year 2024
Lot Size 1,425 Sqft
Acres 0.032
Property Description
Location
State TX
County Harris
Area Timbergrove/Lazybrook
Rooms
Bedroom Description 1 Bedroom Down - Not Primary BR,All Bedrooms Up,Primary Bed - 3rd Floor,Walk-In Closet
Other Rooms Breakfast Room, Family Room, Formal Dining, Gameroom Up, Home Office/Study, Living Area - 2nd Floor, Living Area - 3rd Floor, Utility Room in House
Master Bathroom Half Bath, Primary Bath: Double Sinks, Primary Bath: Separate Shower, Primary Bath: Soaking Tub, Secondary Bath(s): Tub/Shower Combo
Den/Bedroom Plus 3
Kitchen Island w/o Cooktop, Kitchen open to Family Room, Pantry, Pots/Pans Drawers, Reverse Osmosis, Soft Closing Cabinets, Soft Closing Drawers
Interior
Interior Features Alarm System - Owned, Crown Molding, Dryer Included, Elevator, Fire/Smoke Alarm, High Ceiling, Prewired for Alarm System, Refrigerator Included, Washer Included, Water Softener - Owned, Window Coverings, Wine/Beverage Fridge
Heating Central Gas, Zoned
Cooling Central Electric, Zoned
Flooring Brick, Carpet, Engineered Wood, Tile, Wood
Exterior
Exterior Feature Covered Patio/Deck, Exterior Gas Connection
Parking Features Attached Garage
Garage Spaces 2.0
Roof Type Composition
Street Surface Concrete,Curbs,Gutters,Pavers
Accessibility Manned Gate
Private Pool No
Building
Lot Description Subdivision Lot
Dwelling Type Free Standing
Faces Southeast
Story 4
Foundation Slab on Builders Pier
Lot Size Range 0 Up To 1/4 Acre
Builder Name Coventry
Sewer Public Sewer
Water Public Water, Water District
Structure Type Brick,Wood
New Construction No
Schools
Elementary Schools Sinclair Elementary School (Houston)
Middle Schools Hogg Middle School (Houston)
High Schools Waltrip High School
School District 27 - Houston
Others
HOA Fee Include Clubhouse,Courtesy Patrol,Grounds,On Site Guard,Recreational Facilities
Senior Community No
Restrictions Deed Restrictions
Tax ID 136-001-002-0007
Ownership Full Ownership
Energy Description Attic Vents,Ceiling Fans,Digital Program Thermostat,Energy Star Appliances,Generator
Acceptable Financing Assumable 1st Lien, Cash Sale, Conventional, FHA, VA
Tax Rate 2.5148
Disclosures Exclusions, Mud, Sellers Disclosure
Listing Terms Assumable 1st Lien, Cash Sale, Conventional, FHA, VA
Financing Assumable 1st Lien,Cash Sale,Conventional,FHA,VA
Special Listing Condition Exclusions, Mud, Sellers Disclosure

Find out why customers are choosing LPT Realty to meet their real estate needs

