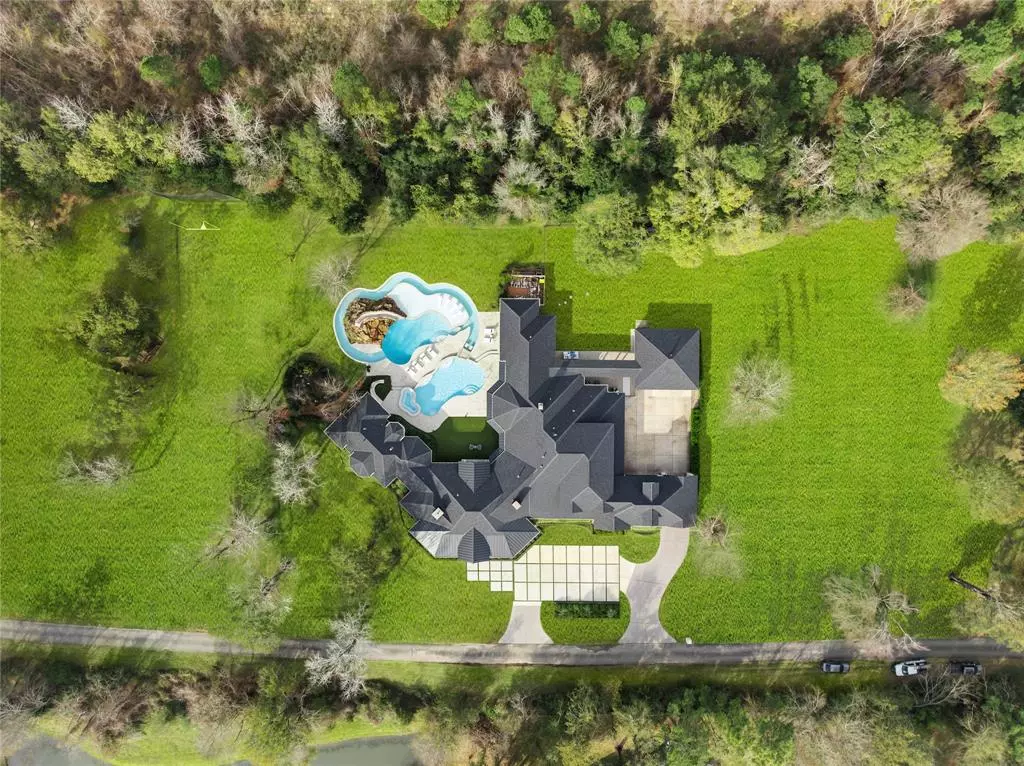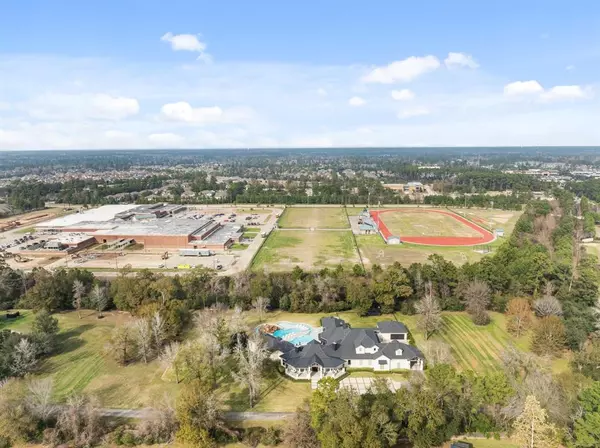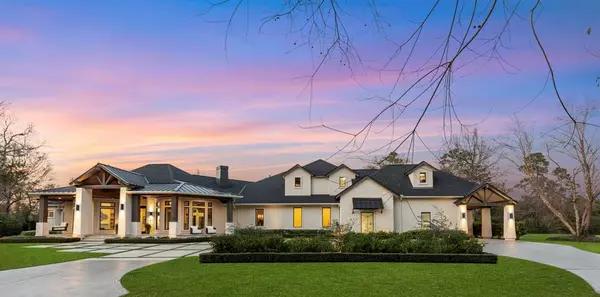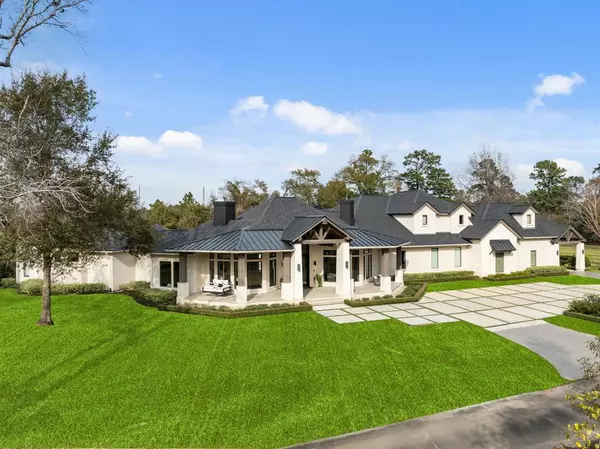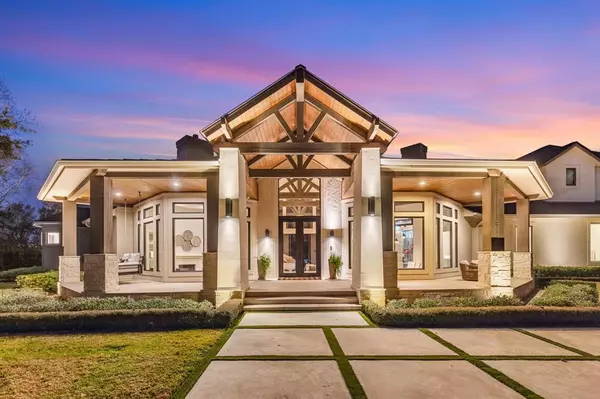5 Beds
5.2 Baths
8,338 SqFt
5 Beds
5.2 Baths
8,338 SqFt
Key Details
Property Type Single Family Home
Listing Status Coming Soon
Purchase Type For Sale
Square Footage 8,338 sqft
Price per Sqft $706
Subdivision Haven Lake Estates
MLS Listing ID 95496907
Style Contemporary/Modern,Traditional
Bedrooms 5
Full Baths 5
Half Baths 2
Year Built 2004
Annual Tax Amount $4,125
Tax Year 2023
Lot Size 4.949 Acres
Acres 4.95
Property Description
Location
State TX
County Harris
Area Spring/Klein/Tomball
Rooms
Bedroom Description All Bedrooms Down,En-Suite Bath,Primary Bed - 1st Floor,Sitting Area,Walk-In Closet
Other Rooms Breakfast Room, Entry, Formal Dining, Formal Living, Gameroom Down, Gameroom Up, Guest Suite, Home Office/Study, Living Area - 1st Floor, Living/Dining Combo, Media, Quarters/Guest House, Utility Room in House, Wine Room
Master Bathroom Bidet, Half Bath, Primary Bath: Double Sinks, Primary Bath: Separate Shower, Primary Bath: Soaking Tub, Secondary Bath(s): Shower Only, Secondary Bath(s): Tub/Shower Combo, Vanity Area
Den/Bedroom Plus 6
Kitchen Breakfast Bar, Island w/o Cooktop, Kitchen open to Family Room, Pantry, Pots/Pans Drawers, Second Sink, Soft Closing Cabinets, Soft Closing Drawers, Under Cabinet Lighting, Walk-in Pantry
Interior
Interior Features Crown Molding, Fire/Smoke Alarm, Formal Entry/Foyer, High Ceiling, Refrigerator Included, Spa/Hot Tub, Window Coverings, Wine/Beverage Fridge, Wired for Sound
Heating Central Electric
Cooling Central Gas
Flooring Carpet, Stone, Tile, Wood
Fireplaces Number 4
Fireplaces Type Electric Fireplace, Gas Connections
Exterior
Exterior Feature Artificial Turf, Back Yard Fenced, Controlled Subdivision Access, Covered Patio/Deck, Detached Gar Apt /Quarters, Exterior Gas Connection, Outdoor Fireplace, Outdoor Kitchen, Private Driveway, Spa/Hot Tub, Sprinkler System, Workshop
Parking Features Attached Garage, Detached Garage, Oversized Garage
Garage Spaces 4.0
Carport Spaces 1
Pool Gunite, Heated, In Ground, Pool With Hot Tub Detached
Roof Type Composition
Street Surface Asphalt
Private Pool Yes
Building
Lot Description Other
Dwelling Type Free Standing
Story 2
Foundation Slab
Lot Size Range 2 Up to 5 Acres
Sewer Septic Tank
Water Aerobic
Structure Type Stone,Stucco,Wood
New Construction No
Schools
Elementary Schools Metzler Elementary School
Middle Schools Hofius Intermediate School
High Schools Klein Oak High School
School District 32 - Klein
Others
Senior Community No
Restrictions No Restrictions
Tax ID 042-094-000-0329
Energy Description Ceiling Fans,Digital Program Thermostat
Acceptable Financing Cash Sale, Conventional
Tax Rate 1.7945
Disclosures Exclusions, Sellers Disclosure
Listing Terms Cash Sale, Conventional
Financing Cash Sale,Conventional
Special Listing Condition Exclusions, Sellers Disclosure

Find out why customers are choosing LPT Realty to meet their real estate needs

