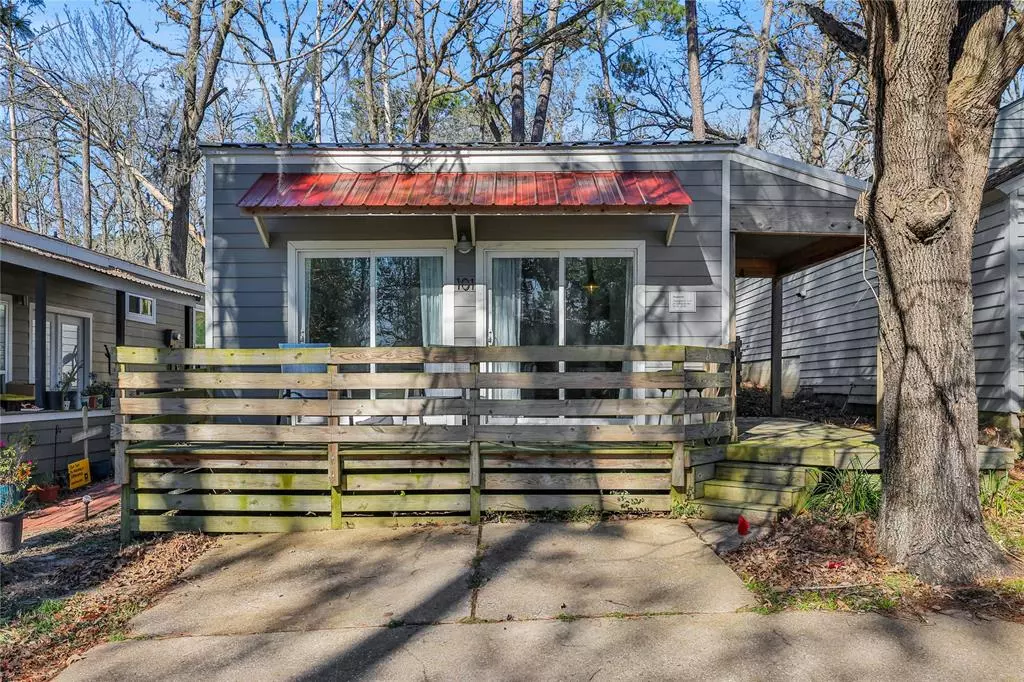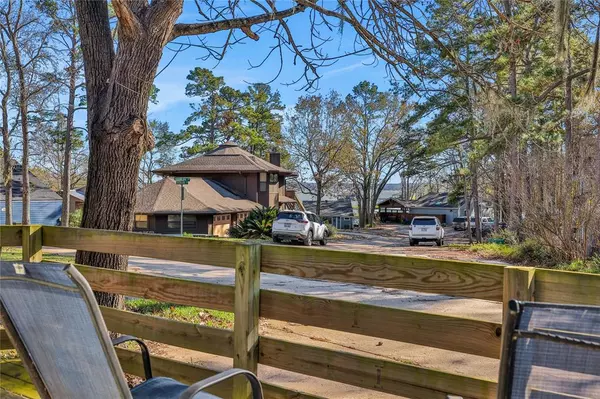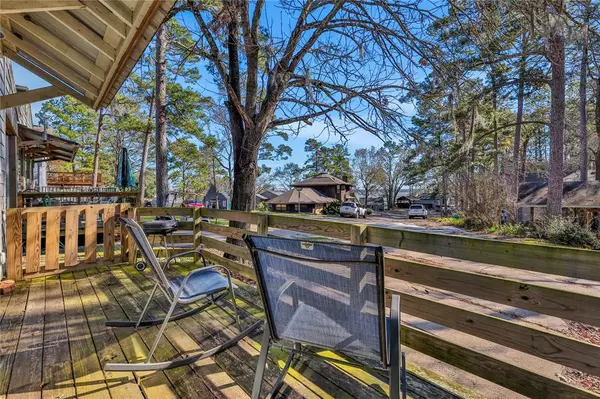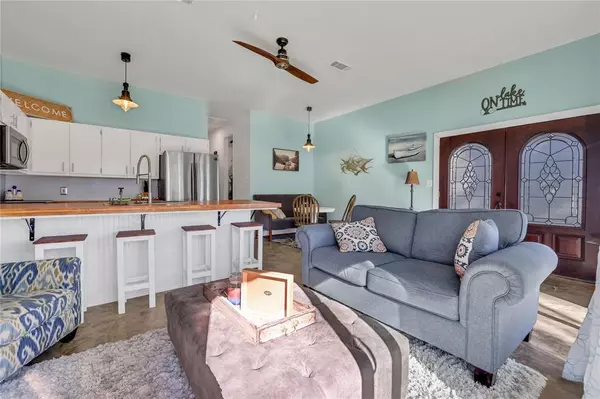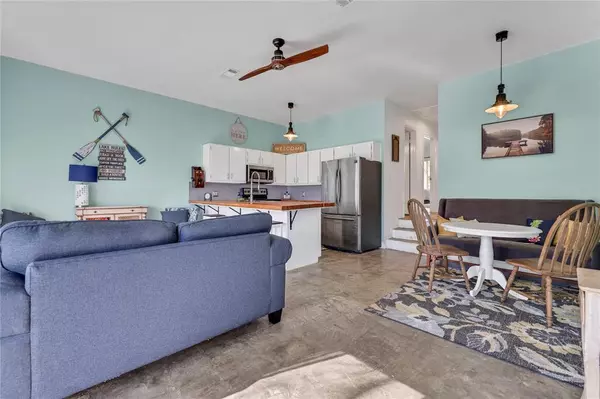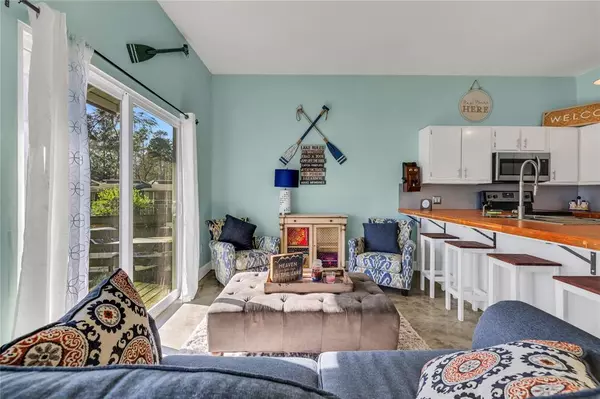2 Beds
1 Bath
800 SqFt
2 Beds
1 Bath
800 SqFt
Key Details
Property Type Single Family Home
Listing Status Active
Purchase Type For Sale
Square Footage 800 sqft
Price per Sqft $218
Subdivision Cape Royale
MLS Listing ID 22114431
Style Traditional
Bedrooms 2
Full Baths 1
HOA Fees $663/ann
HOA Y/N 1
Year Built 1978
Annual Tax Amount $2,408
Tax Year 2024
Lot Size 2,608 Sqft
Acres 0.0599
Property Description
Location
State TX
County San Jacinto
Area Lake Livingston Area
Rooms
Bedroom Description 2 Bedrooms Down
Other Rooms 1 Living Area, Breakfast Room, Utility Room in House
Master Bathroom Primary Bath: Tub/Shower Combo
Kitchen Breakfast Bar, Kitchen open to Family Room
Interior
Interior Features Dryer Included, Refrigerator Included, Washer Included
Heating Central Electric
Cooling Central Electric
Flooring Concrete
Exterior
Exterior Feature Back Yard Fenced, Controlled Subdivision Access, Patio/Deck, Porch, Subdivision Tennis Court
Garage Description Double-Wide Driveway
Waterfront Description Lake View
Roof Type Metal
Street Surface Asphalt
Accessibility Manned Gate
Private Pool No
Building
Lot Description Patio Lot, Water View
Dwelling Type Free Standing
Story 1
Foundation Slab
Lot Size Range 0 Up To 1/4 Acre
Sewer Public Sewer
Water Water District
Structure Type Cement Board
New Construction No
Schools
Elementary Schools James Street Elementary School
Middle Schools Lincoln Junior High School
High Schools Coldspring-Oakhurst High School
School District 101 - Coldspring-Oakhurst Consolidated
Others
Senior Community No
Restrictions Deed Restrictions
Tax ID 53583
Ownership Full Ownership
Energy Description Ceiling Fans
Acceptable Financing Cash Sale, Conventional
Tax Rate 1.7445
Disclosures Mud, Sellers Disclosure
Listing Terms Cash Sale, Conventional
Financing Cash Sale,Conventional
Special Listing Condition Mud, Sellers Disclosure

Find out why customers are choosing LPT Realty to meet their real estate needs

