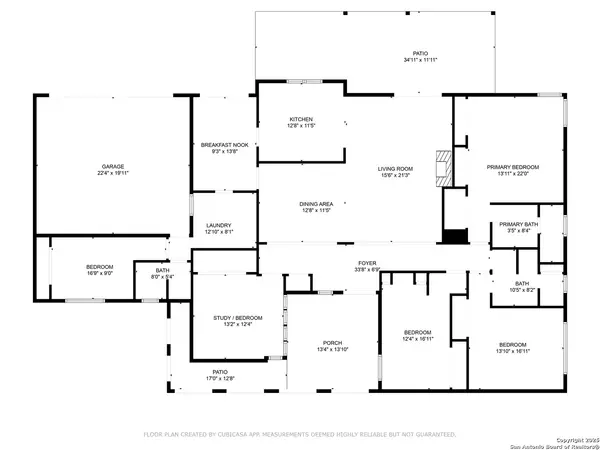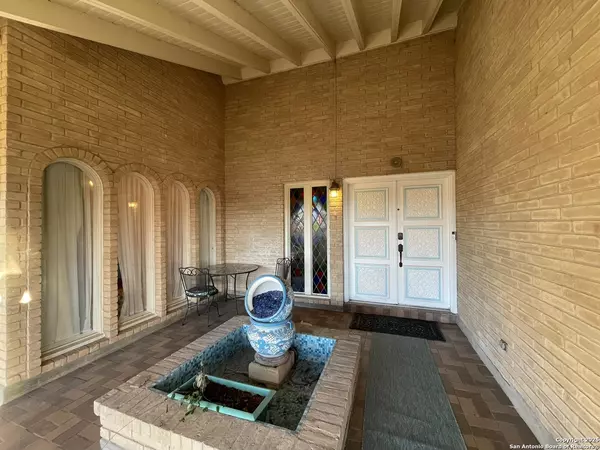4 Beds
3 Baths
2,378 SqFt
4 Beds
3 Baths
2,378 SqFt
Key Details
Property Type Single Family Home
Sub Type Single Residential
Listing Status Active
Purchase Type For Sale
Square Footage 2,378 sqft
Price per Sqft $178
Subdivision Castle Hills
MLS Listing ID 1834019
Style One Story,Spanish
Bedrooms 4
Full Baths 3
Construction Status Pre-Owned
Year Built 1967
Annual Tax Amount $8,621
Tax Year 2024
Lot Size 0.323 Acres
Property Description
Location
State TX
County Bexar
Area 0900
Rooms
Master Bathroom Main Level 8X6 Shower Only, Single Vanity
Master Bedroom Main Level 22X14 DownStairs, Multi-Closets, Ceiling Fan, Full Bath
Bedroom 2 Main Level 16X14
Bedroom 3 Main Level 16X12
Bedroom 4 Main Level 16X9
Living Room Main Level 21X16
Dining Room Main Level 13X12
Kitchen Main Level 13X12
Study/Office Room Main Level 13X12
Interior
Heating Central, 1 Unit
Cooling One Central
Flooring Ceramic Tile, Wood, Laminate, Brick
Inclusions Ceiling Fans, Washer Connection, Dryer Connection, Cook Top, Built-In Oven, Disposal, Dishwasher, Ice Maker Connection, Vent Fan, Gas Water Heater, Garage Door Opener, Double Ovens, City Garbage service
Heat Source Natural Gas
Exterior
Parking Features Two Car Garage, Attached, Rear Entry
Pool None
Amenities Available None
Roof Type Heavy Composition
Private Pool N
Building
Foundation Slab
Sewer Sewer System
Water Water System
Construction Status Pre-Owned
Schools
Elementary Schools Jackson Keller
Middle Schools Nimitz
High Schools Lee
School District North East I.S.D
Find out why customers are choosing LPT Realty to meet their real estate needs






