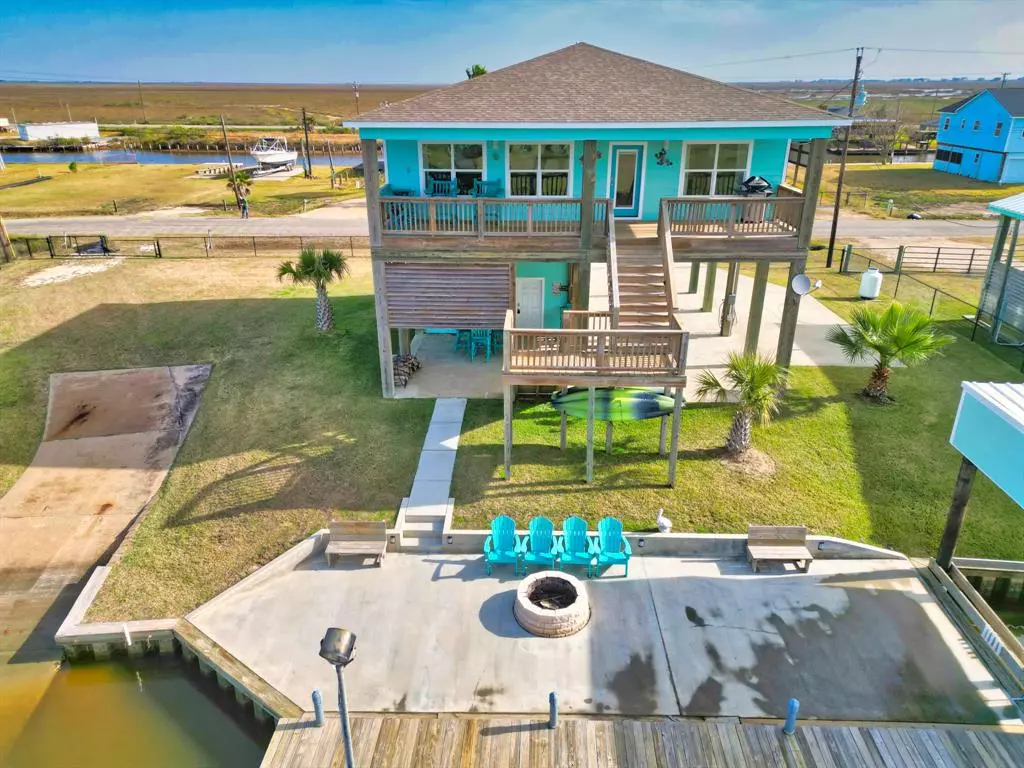2 Beds
2.1 Baths
1,200 SqFt
2 Beds
2.1 Baths
1,200 SqFt
Key Details
Property Type Single Family Home
Listing Status Active
Purchase Type For Sale
Square Footage 1,200 sqft
Price per Sqft $437
Subdivision Downey Caney Creek Sec 9
MLS Listing ID 51312388
Style Contemporary/Modern
Bedrooms 2
Full Baths 2
Half Baths 1
HOA Fees $24/ann
HOA Y/N 1
Year Built 2017
Annual Tax Amount $7,911
Tax Year 2024
Lot Size 0.470 Acres
Acres 0.47
Property Description
Location
State TX
County Matagorda
Rooms
Bedroom Description All Bedrooms Up,Primary Bed - 2nd Floor,Walk-In Closet
Other Rooms 1 Living Area, Family Room, Living/Dining Combo, Utility Room in House
Master Bathroom Half Bath, Primary Bath: Shower Only, Secondary Bath(s): Tub/Shower Combo
Den/Bedroom Plus 2
Kitchen Breakfast Bar, Instant Hot Water, Kitchen open to Family Room, Pantry, Under Cabinet Lighting
Interior
Interior Features Crown Molding, Dryer Included, Fire/Smoke Alarm, High Ceiling, Refrigerator Included, Washer Included, Window Coverings
Heating Other Heating, Zoned
Cooling Other Cooling, Zoned
Flooring Engineered Wood
Fireplaces Number 1
Fireplaces Type Gaslog Fireplace
Exterior
Exterior Feature Back Yard Fenced, Covered Patio/Deck, Exterior Gas Connection, Fully Fenced, Patio/Deck, Private Driveway, Side Yard, Storage Shed
Parking Features Attached Garage
Garage Spaces 1.0
Garage Description Additional Parking, Boat Parking, Driveway Gate, Golf Cart Garage
Waterfront Description Bay View,Boat House,Boat Lift,Boat Ramp,Boat Slip,Bulkhead,Canal Front,Canal View,Gulf View
Roof Type Composition
Street Surface Asphalt
Private Pool No
Building
Lot Description Corner, Water View, Waterfront
Dwelling Type Free Standing
Faces West
Story 1
Foundation On Stilts
Lot Size Range 1/4 Up to 1/2 Acre
Sewer Public Sewer
Water Public Water, Water District
Structure Type Cement Board
New Construction No
Schools
Elementary Schools Van Vleck Elementary School
Middle Schools Van Vleck Junior High School
High Schools Van Vleck High School
School District 134 - Van Vleck
Others
HOA Fee Include Recreational Facilities
Senior Community No
Restrictions Deed Restrictions
Tax ID 33485
Ownership Full Ownership
Energy Description Ceiling Fans,Digital Program Thermostat
Acceptable Financing Cash Sale, Conventional
Tax Rate 1.9681
Disclosures Mud, Sellers Disclosure
Listing Terms Cash Sale, Conventional
Financing Cash Sale,Conventional
Special Listing Condition Mud, Sellers Disclosure

Find out why customers are choosing LPT Realty to meet their real estate needs






