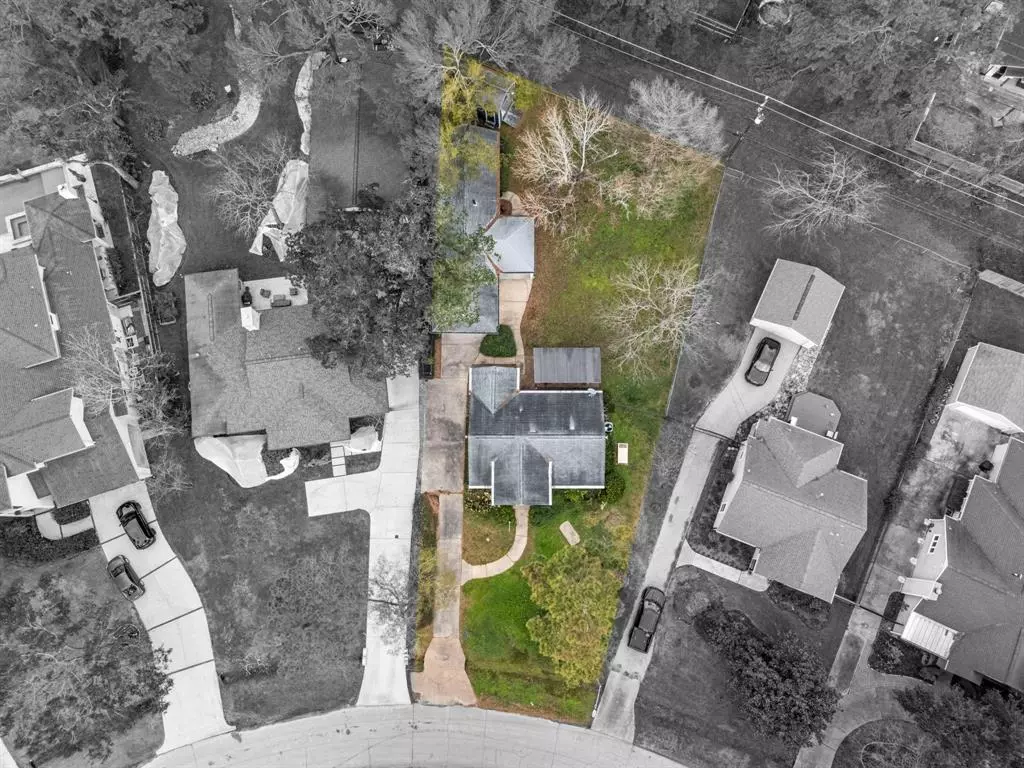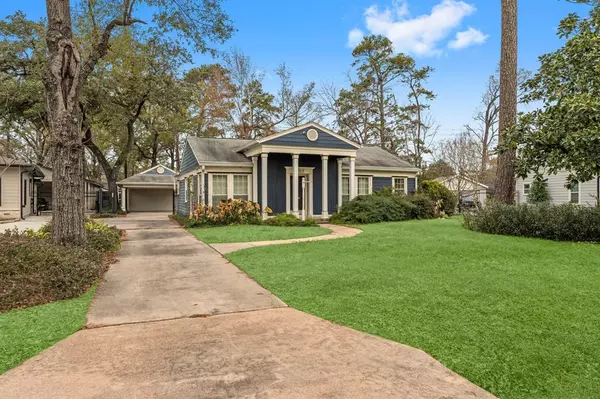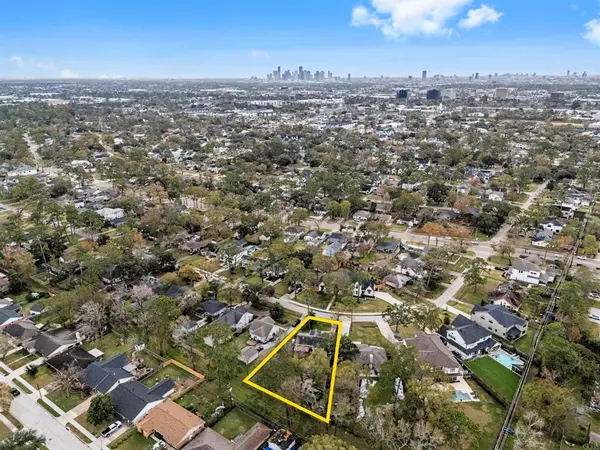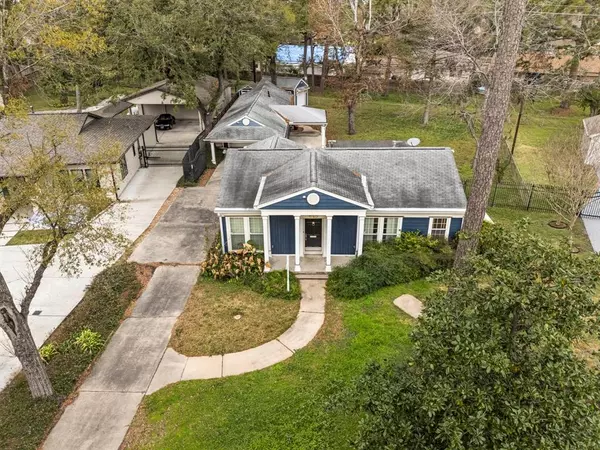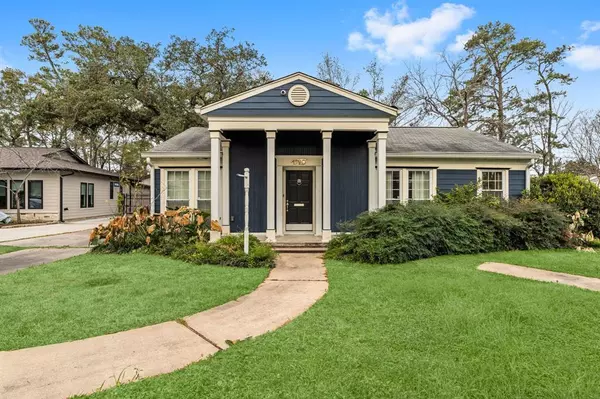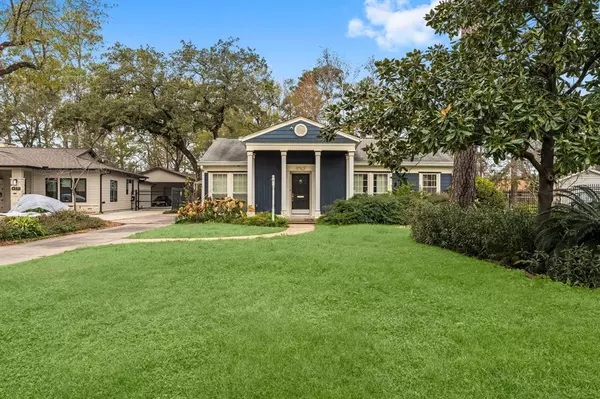2 Beds
1 Bath
1,232 SqFt
2 Beds
1 Bath
1,232 SqFt
Key Details
Property Type Single Family Home
Listing Status Active
Purchase Type For Sale
Square Footage 1,232 sqft
Price per Sqft $698
Subdivision Garden Oaks
MLS Listing ID 22401256
Style Colonial,Traditional
Bedrooms 2
Full Baths 1
HOA Fees $25
Year Built 1947
Annual Tax Amount $13,681
Tax Year 2024
Lot Size 0.332 Acres
Acres 0.3317
Property Description
Location
State TX
County Harris
Area Garden Oaks
Rooms
Bedroom Description All Bedrooms Down,Primary Bed - 1st Floor
Other Rooms 1 Living Area, Family Room, Garage Apartment, Kitchen/Dining Combo, Living Area - 1st Floor, Utility Room in Garage
Master Bathroom No Primary
Den/Bedroom Plus 2
Interior
Interior Features Alarm System - Leased
Heating Central Gas
Cooling Central Electric
Flooring Wood
Exterior
Exterior Feature Back Green Space, Back Yard, Back Yard Fenced, Fully Fenced, Workshop
Parking Features Detached Garage, Oversized Garage
Garage Spaces 2.0
Carport Spaces 2
Garage Description Auto Driveway Gate, Auto Garage Door Opener, Driveway Gate, Single-Wide Driveway, Workshop
Roof Type Composition
Street Surface Concrete
Accessibility Automatic Gate, Driveway Gate
Private Pool No
Building
Lot Description Cleared, Subdivision Lot
Dwelling Type Free Standing
Story 1
Foundation Slab
Lot Size Range 1/4 Up to 1/2 Acre
Sewer Public Sewer
Water Public Water
Structure Type Wood
New Construction No
Schools
Elementary Schools Durham Elementary School
Middle Schools Black Middle School
High Schools Waltrip High School
School District 27 - Houston
Others
Senior Community No
Restrictions Deed Restrictions
Tax ID 066-046-056-0023
Energy Description Ceiling Fans
Acceptable Financing Cash Sale, Conventional, Investor, VA
Tax Rate 2.0148
Disclosures Exclusions
Listing Terms Cash Sale, Conventional, Investor, VA
Financing Cash Sale,Conventional,Investor,VA
Special Listing Condition Exclusions

Find out why customers are choosing LPT Realty to meet their real estate needs

