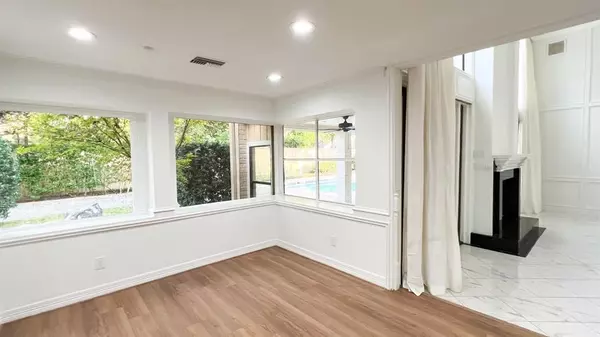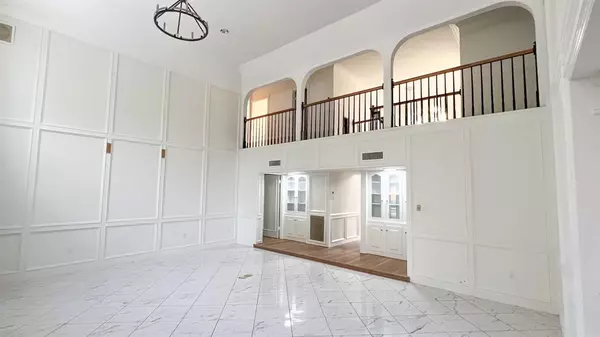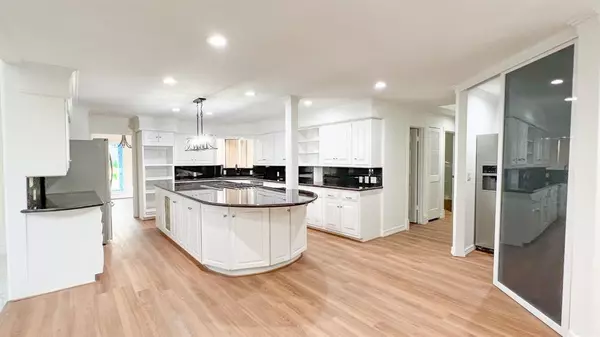5 Beds
4 Baths
4,495 SqFt
5 Beds
4 Baths
4,495 SqFt
Key Details
Property Type Single Family Home
Sub Type Single Family Detached
Listing Status Active
Purchase Type For Rent
Square Footage 4,495 sqft
Subdivision Robinswood
MLS Listing ID 21508779
Style Traditional
Bedrooms 5
Full Baths 4
Rental Info Long Term,One Year
Year Built 1981
Available Date 2022-11-12
Lot Size 0.731 Acres
Acres 0.731
Property Description
Location
State TX
County Harris
Area Memorial Villages
Rooms
Bedroom Description 2 Bedrooms Down,Primary Bed - 1st Floor,Walk-In Closet
Other Rooms Breakfast Room, Family Room, Formal Dining, Formal Living, Kitchen/Dining Combo, Utility Room in House
Master Bathroom Bidet, Primary Bath: Double Sinks, Primary Bath: Soaking Tub, Secondary Bath(s): Tub/Shower Combo, Vanity Area
Kitchen Island w/ Cooktop, Under Cabinet Lighting, Walk-in Pantry
Interior
Interior Features Crown Molding, Dryer Included, Formal Entry/Foyer, High Ceiling, Open Ceiling, Refrigerator Included, Washer Included, Window Coverings
Heating Central Electric
Cooling Central Electric
Flooring Tile, Vinyl Plank
Fireplaces Number 1
Fireplaces Type Gaslog Fireplace
Appliance Dryer Included, Refrigerator, Washer Included
Exterior
Exterior Feature Back Yard Fenced, Fully Fenced, Patio/Deck, Sprinkler System, Trash Pick Up
Parking Features Attached Garage
Garage Spaces 2.0
Pool In Ground
Private Pool Yes
Building
Lot Description Subdivision Lot
Story 2
Lot Size Range 1/2 Up to 1 Acre
Water Water District
New Construction No
Schools
Elementary Schools Memorial Drive Elementary School
Middle Schools Spring Branch Middle School (Spring Branch)
High Schools Memorial High School (Spring Branch)
School District 49 - Spring Branch
Others
Pets Allowed Case By Case Basis
Senior Community No
Restrictions Deed Restrictions
Tax ID 112-018-000-0005
Energy Description Ceiling Fans,Digital Program Thermostat
Disclosures No Disclosures
Special Listing Condition No Disclosures
Pets Allowed Case By Case Basis

Find out why customers are choosing LPT Realty to meet their real estate needs






