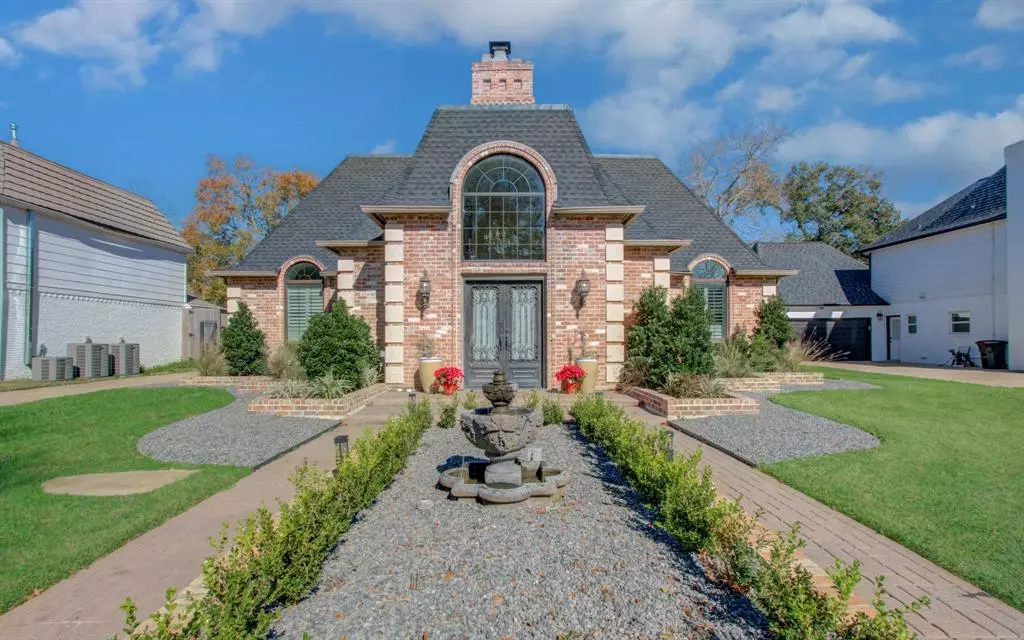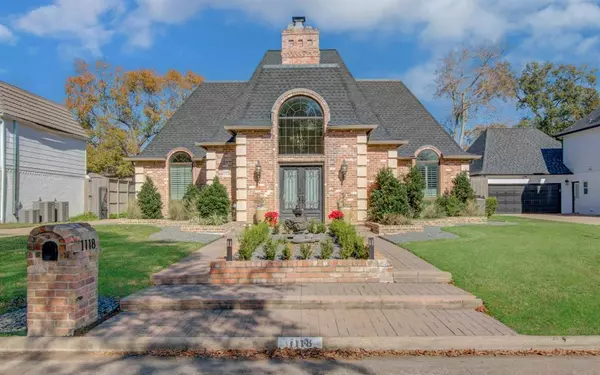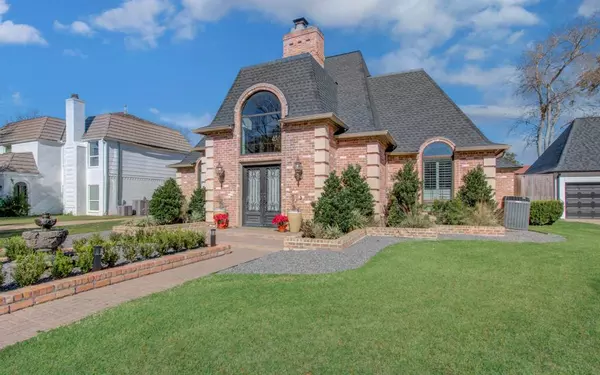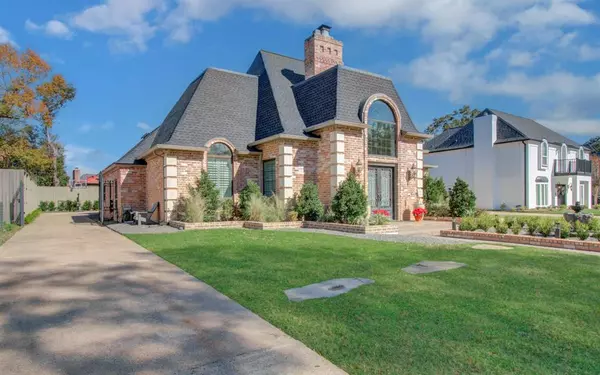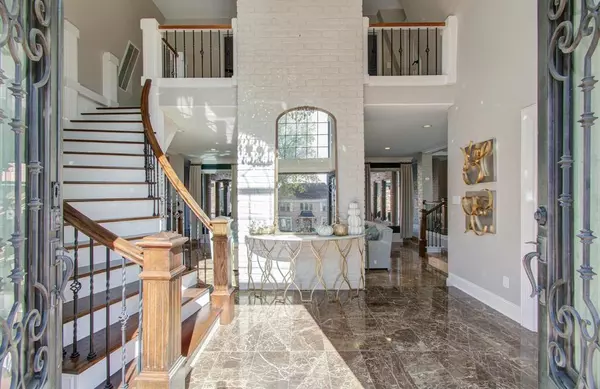4 Beds
2.2 Baths
3,600 SqFt
4 Beds
2.2 Baths
3,600 SqFt
Key Details
Property Type Single Family Home
Listing Status Active
Purchase Type For Sale
Square Footage 3,600 sqft
Price per Sqft $236
Subdivision Fleetwood
MLS Listing ID 34329551
Style French
Bedrooms 4
Full Baths 2
Half Baths 2
HOA Fees $1,000/ann
HOA Y/N 1
Year Built 1979
Annual Tax Amount $13,128
Tax Year 2024
Lot Size 10,480 Sqft
Acres 0.2406
Property Description
With 4 spacious bedrooms, 2 full baths, and 2 half baths, every inch of this home has been meticulously designed for both comfort and luxury. Featuring a brand new Roof dated June 2024, the interiors feature custom cabinetry, opulent drapes, and imported marble flooring, showcasing craftsmanship of the highest caliber.
Step outside to your private oasis, complete with a pool, an inviting cabana, and a fully equipped outdoor grill—perfect for entertaining in style. A long gated driveway ensures privacy and exclusivity, enhancing the estate's stately presence.
This home is a true masterpiece, offering refined living for the discerning buyer who values elegance, exclusivity, and timeless beauty.
Location
State TX
County Harris
Area Energy Corridor
Interior
Heating Central Electric, Central Gas
Cooling Central Electric, Central Gas
Fireplaces Number 4
Exterior
Parking Features Attached Garage
Garage Spaces 2.0
Pool Gunite
Roof Type Composition
Private Pool Yes
Building
Lot Description Subdivision Lot
Dwelling Type Free Standing
Story 2
Foundation Slab
Lot Size Range 0 Up To 1/4 Acre
Sewer Public Sewer
Water Public Water
Structure Type Brick
New Construction No
Schools
Elementary Schools Wolfe Elementary School
Middle Schools Memorial Parkway Junior High School
High Schools Taylor High School (Katy)
School District 30 - Katy
Others
Senior Community No
Restrictions Deed Restrictions
Tax ID 112-136-001-0022
Tax Rate 2.1737
Disclosures Owner/Agent
Special Listing Condition Owner/Agent

Find out why customers are choosing LPT Realty to meet their real estate needs

