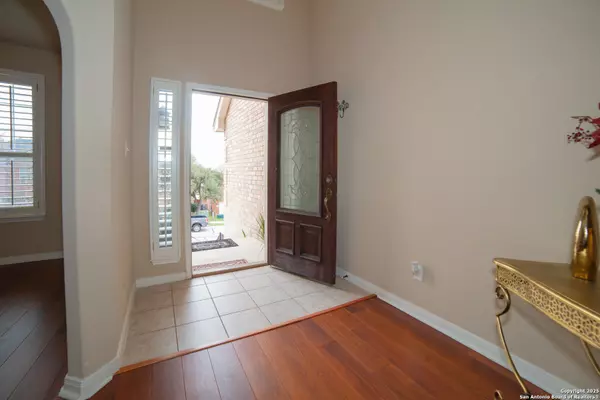5 Beds
3 Baths
2,890 SqFt
5 Beds
3 Baths
2,890 SqFt
Key Details
Property Type Single Family Home, Other Rentals
Sub Type Residential Rental
Listing Status Active
Purchase Type For Rent
Square Footage 2,890 sqft
Subdivision Peak At Promontory
MLS Listing ID 1836201
Style Two Story,Traditional
Bedrooms 5
Full Baths 2
Half Baths 1
Year Built 2006
Lot Size 8,319 Sqft
Property Description
Location
State TX
County Bexar
Area 1801
Rooms
Master Bathroom Main Level 10X10 Tub/Shower Separate, Double Vanity
Master Bedroom Main Level 13X18 DownStairs
Bedroom 2 2nd Level 13X13
Bedroom 3 2nd Level 14X12
Bedroom 4 2nd Level 15X10
Bedroom 5 2nd Level 12X11
Living Room Main Level 25X18
Dining Room Main Level 9X10
Kitchen Main Level 12X12
Family Room 2nd Level 27X21
Interior
Heating Central
Cooling One Central
Flooring Carpeting, Ceramic Tile, Wood, Laminate
Fireplaces Type Gas
Inclusions Ceiling Fans, Chandelier, Washer Connection, Dryer Connection, Built-In Oven, Self-Cleaning Oven, Microwave Oven, Stove/Range, Gas Cooking, Disposal, Dishwasher, Ice Maker Connection, Water Softener (owned), Security System (Owned), Electric Water Heater, Garage Door Opener
Exterior
Exterior Feature Brick
Parking Features Two Car Garage, Attached
Fence Covered Patio, Privacy Fence, Sprinkler System
Pool None
Roof Type Composition
Building
Lot Description Corner, Cul-de-Sac/Dead End, City View, Over 1/2 - 1 Acre
Foundation Slab
Water Water System
Schools
Elementary Schools Wilderness Oak Elementary
Middle Schools Lopez
High Schools Ronald Reagan
School District North East I.S.D
Others
Pets Allowed Only Assistance Animals
Miscellaneous As-Is
Find out why customers are choosing LPT Realty to meet their real estate needs






