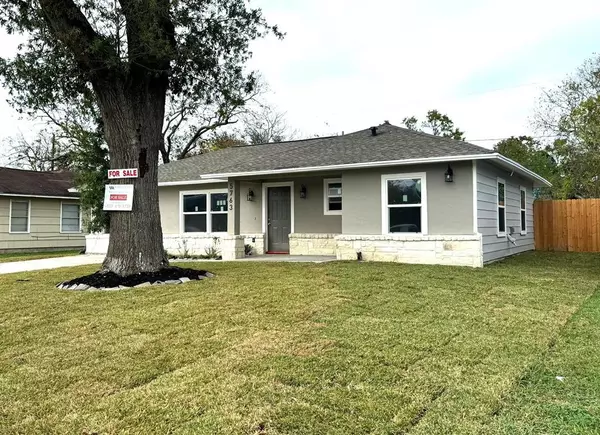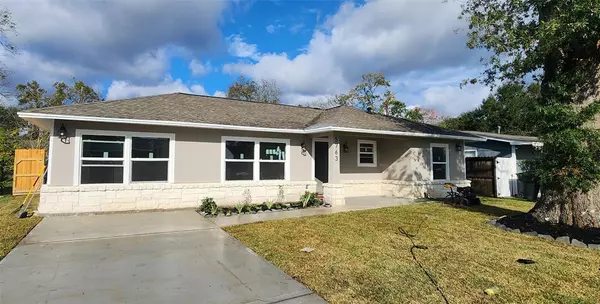4 Beds
2 Baths
1,272 SqFt
4 Beds
2 Baths
1,272 SqFt
Key Details
Property Type Single Family Home
Listing Status Active
Purchase Type For Sale
Square Footage 1,272 sqft
Price per Sqft $211
Subdivision Belfort Park Sec 05
MLS Listing ID 46201681
Style Contemporary/Modern
Bedrooms 4
Full Baths 2
Year Built 1954
Annual Tax Amount $1,796
Tax Year 2024
Lot Size 6,431 Sqft
Acres 0.1467
Property Description
Key Features:
Move-in Ready: Brand new renovations—no waiting!
Open Floor Plan: Great for entertaining with easy flow between kitchen and living room.
Modern Finishes: New plumbing, electrical, HVAC, and high-quality materials throughout.
Energy Efficient: Double-pane windows, storm-rated metal framing, and new central AC for savings.
Updated Kitchen & Baths: Enjoy a remodeled kitchen and spa-inspired baths with new fixtures.
Peace of Mind:
Foundation repairs and structural updates for stability.
Upgraded plumbing and electrical systems for safety and efficiency.
Move-in ready and worry-free—your modern home awaits!
Location
State TX
County Harris
Area Medical Center South
Rooms
Bedroom Description Primary Bed - 1st Floor
Other Rooms 1 Living Area, Family Room, Kitchen/Dining Combo, Living Area - 1st Floor
Master Bathroom Primary Bath: Shower Only, Secondary Bath(s): Soaking Tub
Kitchen Breakfast Bar, Island w/ Cooktop
Interior
Heating Central Electric
Cooling Central Electric
Exterior
Roof Type Composition
Street Surface Asphalt,Concrete
Private Pool No
Building
Lot Description Cleared
Dwelling Type Free Standing
Story 1
Foundation Slab
Lot Size Range 0 Up To 1/4 Acre
Builder Name Diaz Enterprises Inc
Sewer Public Sewer
Water Public Water
Structure Type Stucco
New Construction No
Schools
Elementary Schools Mading Elementary School
Middle Schools Thomas Middle School
High Schools Sterling High School (Houston)
School District 27 - Houston
Others
Senior Community No
Restrictions Deed Restrictions
Tax ID 080-296-000-0025
Energy Description Attic Vents
Acceptable Financing Affordable Housing Program (subject to conditions), Cash Sale, Conventional, FHA
Tax Rate 2.0148
Disclosures No Disclosures
Green/Energy Cert Home Energy Rating/HERS, LEED for Homes (USGBC)
Listing Terms Affordable Housing Program (subject to conditions), Cash Sale, Conventional, FHA
Financing Affordable Housing Program (subject to conditions),Cash Sale,Conventional,FHA
Special Listing Condition No Disclosures

Find out why customers are choosing LPT Realty to meet their real estate needs






