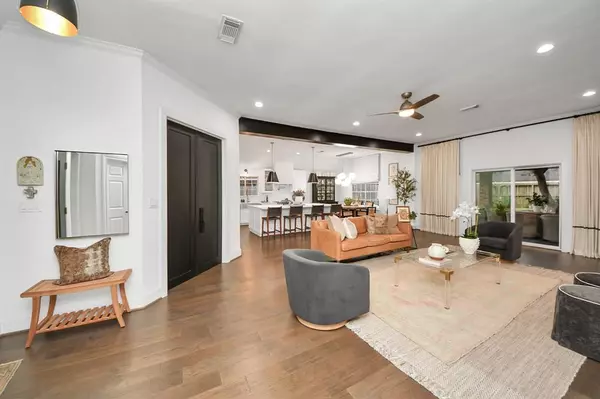3 Beds
2 Baths
2,018 SqFt
3 Beds
2 Baths
2,018 SqFt
Key Details
Property Type Single Family Home
Listing Status Active
Purchase Type For Sale
Square Footage 2,018 sqft
Price per Sqft $222
Subdivision Countryplace Sec 11
MLS Listing ID 55252512
Style Other Style
Bedrooms 3
Full Baths 2
HOA Fees $228/mo
HOA Y/N 1
Year Built 1997
Annual Tax Amount $7,362
Tax Year 2024
Lot Size 9,814 Sqft
Acres 0.2253
Property Description
This completely remodeled designer home offers 10' ceilings with an open concept, hardwood floors, a new roof, custom shelves, designer light fixtures, and a modern high ceiling in the oversized patio. You'll also find custom drapes throughout the home.
The kitchen features an oversized island, perfect for hosting family events and holiday parties, with tons of storage, oversized drawers, quartz countertops, and a pot filler over the stove.
The floor plan includes two bedrooms, a beautiful office room with custom-made bookshelves, and an additional room with a custom oversized built-in closet, custom double doors, and a bunk bed. This room can be used as a third bedroom, media room, or mother-in-law quarters
This 55+ community offers a golf course, carriage house, fitness center, tennis and pickleball courts, swimming pool, and spa, schedule your tour today and fall in love with 3518 S Peach Hollow Cir, Pearland, TX
Location
State TX
County Brazoria
Area Pearland
Interior
Interior Features High Ceiling, Refrigerator Included
Heating Central Gas
Cooling Central Electric
Flooring Engineered Wood
Fireplaces Number 1
Fireplaces Type Gaslog Fireplace
Exterior
Exterior Feature Back Yard, Fully Fenced, Patio/Deck, Sprinkler System
Parking Features Attached Garage
Garage Spaces 2.0
Roof Type Composition
Accessibility Manned Gate
Private Pool No
Building
Lot Description Subdivision Lot
Dwelling Type Free Standing
Story 1
Foundation Slab
Lot Size Range 0 Up To 1/4 Acre
Sewer Public Sewer
Water Public Water
Structure Type Brick,Wood
New Construction No
Schools
Elementary Schools Challenger Elementary School
Middle Schools Berry Miller Junior High School
High Schools Glenda Dawson High School
School District 42 - Pearland
Others
HOA Fee Include Clubhouse,Courtesy Patrol,Grounds,Recreational Facilities
Senior Community Yes
Restrictions Restricted
Tax ID 2988-1102-009
Ownership Full Ownership
Energy Description Ceiling Fans
Acceptable Financing Cash Sale, Conventional, FHA, USDA Loan
Tax Rate 2.1868
Disclosures Sellers Disclosure
Listing Terms Cash Sale, Conventional, FHA, USDA Loan
Financing Cash Sale,Conventional,FHA,USDA Loan
Special Listing Condition Sellers Disclosure

Find out why customers are choosing LPT Realty to meet their real estate needs






