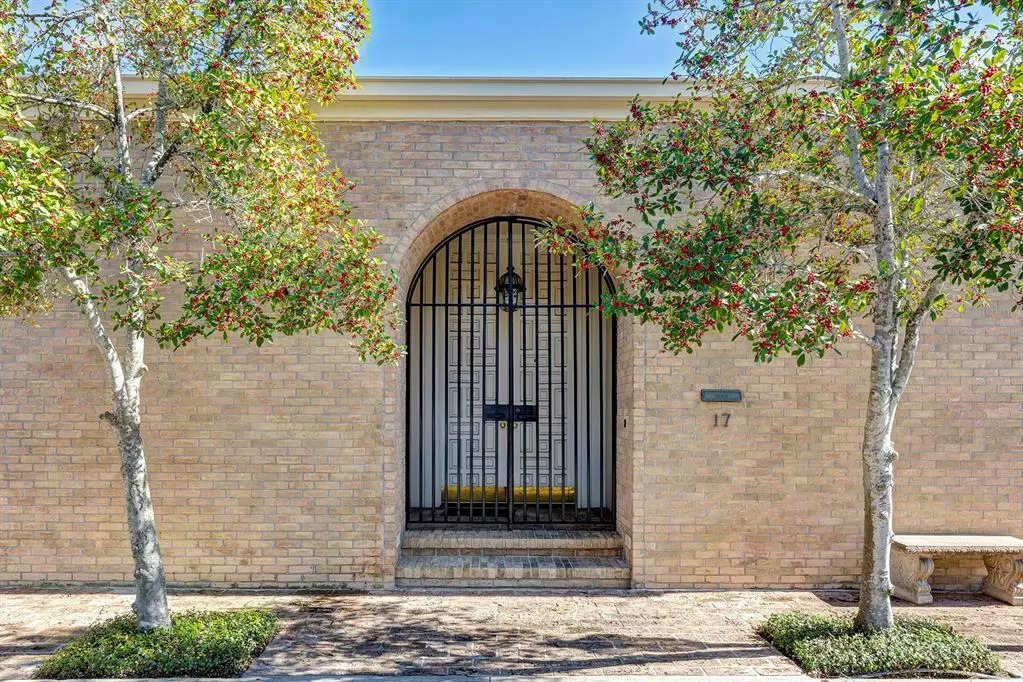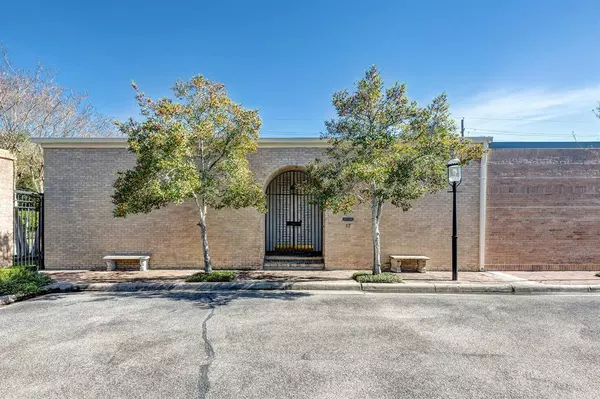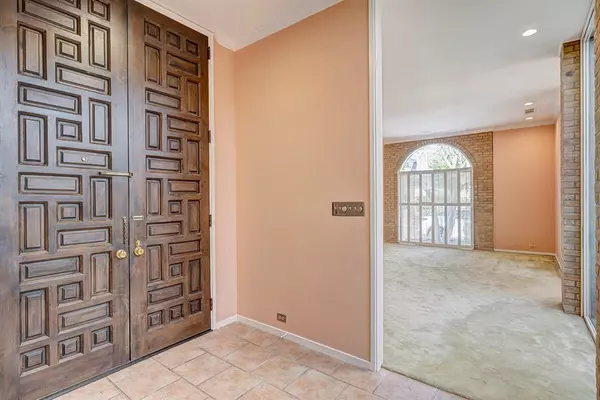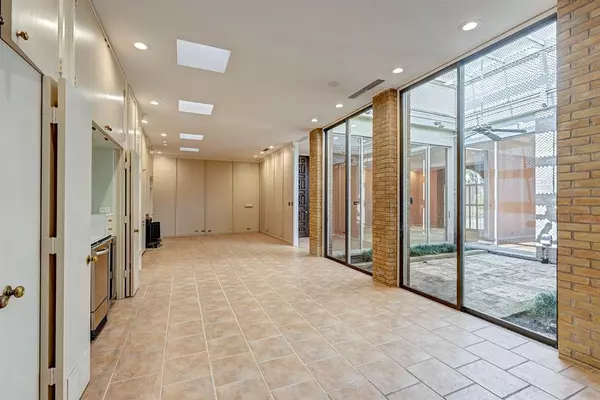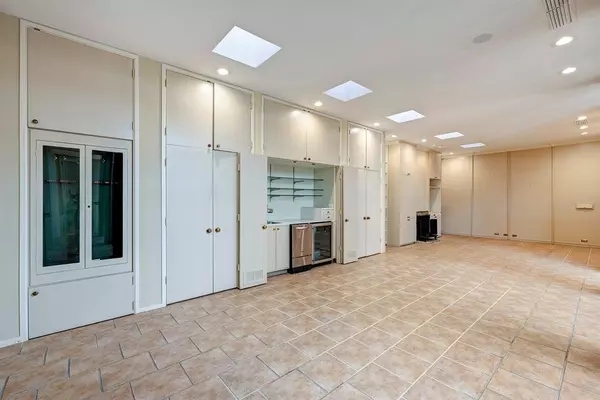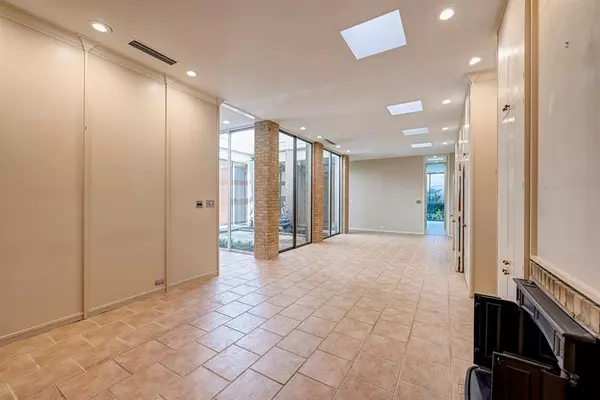3 Beds
2 Baths
3,207 SqFt
3 Beds
2 Baths
3,207 SqFt
Key Details
Property Type Townhouse
Sub Type Townhouse
Listing Status Active
Purchase Type For Sale
Square Footage 3,207 sqft
Price per Sqft $255
Subdivision Longmont Drive Townhomes
MLS Listing ID 11327843
Style Contemporary/Modern
Bedrooms 3
Full Baths 2
HOA Fees $3,765/ann
Year Built 1963
Annual Tax Amount $12,692
Tax Year 2024
Lot Size 5,140 Sqft
Property Description
Location
State TX
County Harris
Area Tanglewood Area
Rooms
Bedroom Description All Bedrooms Down,En-Suite Bath,Walk-In Closet
Other Rooms Entry, Family Room, Formal Dining, Formal Living, Living Area - 1st Floor, Quarters/Guest House, Utility Room in House
Master Bathroom Full Secondary Bathroom Down, Primary Bath: Double Sinks, Primary Bath: Soaking Tub, Secondary Bath(s): Separate Shower, Secondary Bath(s): Tub/Shower Combo
Interior
Interior Features Atrium, Crown Molding, High Ceiling, Wine/Beverage Fridge
Heating Central Gas
Cooling Central Electric
Flooring Carpet, Tile
Fireplaces Number 1
Fireplaces Type Gas Connections
Appliance Refrigerator
Dryer Utilities 1
Laundry Utility Rm in House
Exterior
Exterior Feature Detached Gar Apt /Quarters, Patio/Deck
Roof Type Composition
Accessibility Automatic Gate
Private Pool No
Building
Story 1
Entry Level Level 1
Foundation Slab
Sewer Public Sewer
Water Public Water
Structure Type Brick
New Construction No
Schools
Elementary Schools Briargrove Elementary School
Middle Schools Tanglewood Middle School
High Schools Wisdom High School
School District 27 - Houston
Others
HOA Fee Include Exterior Building,Grounds,Other,Recreational Facilities,Trash Removal
Senior Community No
Tax ID 094-296-000-0017
Ownership Full Ownership
Acceptable Financing Cash Sale, Conventional
Tax Rate 2.0148
Disclosures Sellers Disclosure
Listing Terms Cash Sale, Conventional
Financing Cash Sale,Conventional
Special Listing Condition Sellers Disclosure

Find out why customers are choosing LPT Realty to meet their real estate needs

