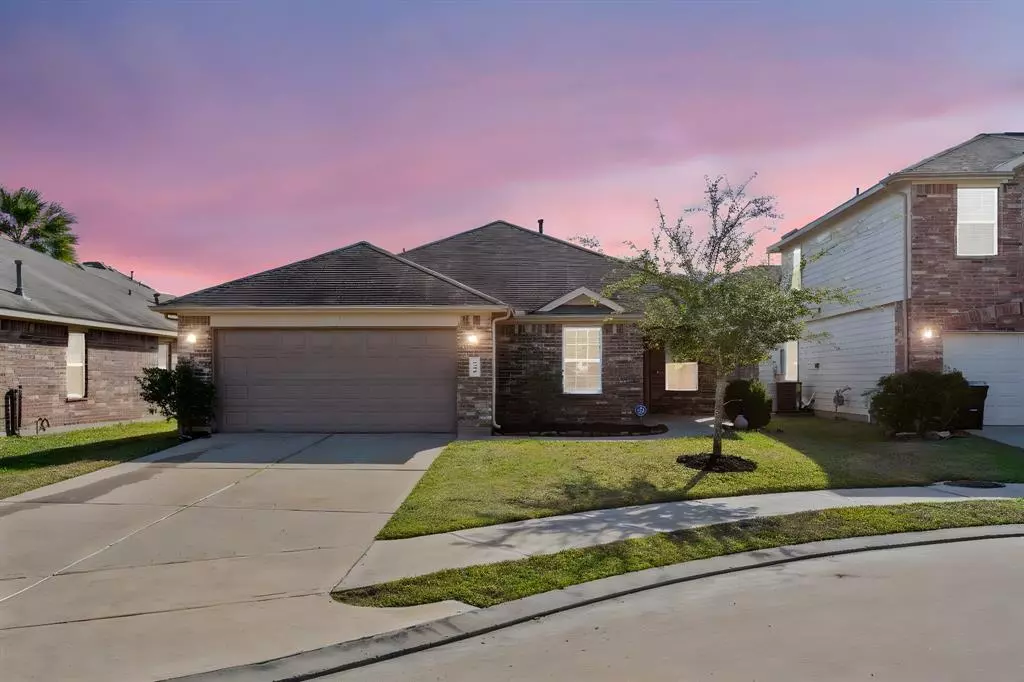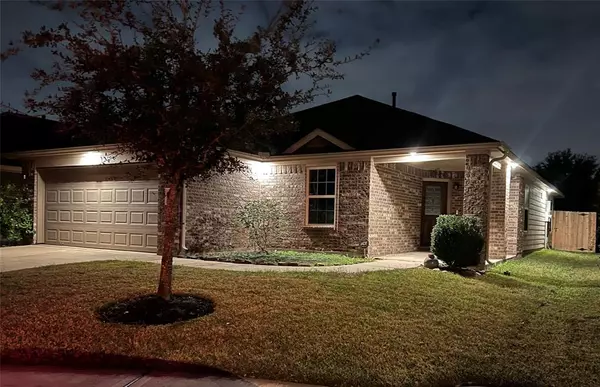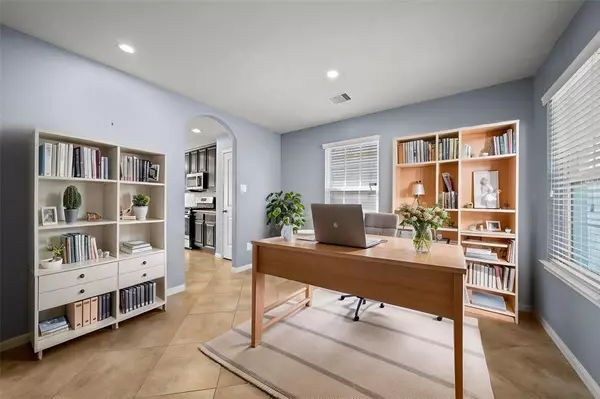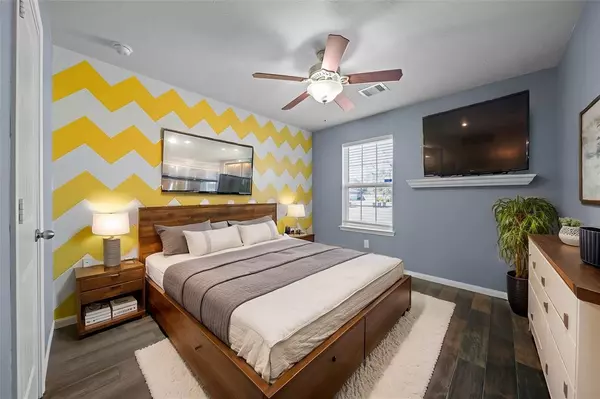3 Beds
2 Baths
1,591 SqFt
3 Beds
2 Baths
1,591 SqFt
Key Details
Property Type Single Family Home
Listing Status Option Pending
Purchase Type For Sale
Square Footage 1,591 sqft
Price per Sqft $197
Subdivision Katy Creek Ranch Sec 7
MLS Listing ID 19180079
Style Traditional
Bedrooms 3
Full Baths 2
HOA Fees $450/ann
HOA Y/N 1
Year Built 2012
Annual Tax Amount $4,812
Tax Year 2023
Lot Size 5,281 Sqft
Acres 0.1212
Property Description
Location
State TX
County Fort Bend
Area Katy - Southwest
Rooms
Bedroom Description All Bedrooms Down,En-Suite Bath,Primary Bed - 1st Floor,Sitting Area,Split Plan,Walk-In Closet
Other Rooms 1 Living Area, Breakfast Room, Entry, Living Area - 1st Floor, Utility Room in House
Master Bathroom Primary Bath: Double Sinks, Primary Bath: Separate Shower, Primary Bath: Soaking Tub, Secondary Bath(s): Tub/Shower Combo
Kitchen Breakfast Bar, Kitchen open to Family Room, Pantry, Walk-in Pantry
Interior
Interior Features Fire/Smoke Alarm, High Ceiling, Prewired for Alarm System, Wired for Sound
Heating Central Gas, Zoned
Cooling Central Electric, Zoned
Flooring Tile
Exterior
Exterior Feature Back Yard, Back Yard Fenced, Patio/Deck, Sprinkler System
Parking Features Attached Garage
Garage Spaces 2.0
Roof Type Composition
Street Surface Concrete,Curbs,Gutters
Private Pool No
Building
Lot Description Cul-De-Sac, Subdivision Lot
Dwelling Type Free Standing
Faces Northwest
Story 1
Foundation Slab
Lot Size Range 0 Up To 1/4 Acre
Builder Name Legend Homes
Sewer Public Sewer
Water Public Water, Water District
Structure Type Brick,Cement Board
New Construction No
Schools
Elementary Schools Rylander Elementary School
Middle Schools Cinco Ranch Junior High School
High Schools Cinco Ranch High School
School District 30 - Katy
Others
Senior Community No
Restrictions Deed Restrictions,Restricted
Tax ID 4238-07-002-0120-914
Ownership Full Ownership
Energy Description Attic Vents,Ceiling Fans,Digital Program Thermostat,Insulated/Low-E windows
Acceptable Financing Cash Sale, Conventional, FHA, VA
Tax Rate 2.0001
Disclosures Mud, Sellers Disclosure
Listing Terms Cash Sale, Conventional, FHA, VA
Financing Cash Sale,Conventional,FHA,VA
Special Listing Condition Mud, Sellers Disclosure

Find out why customers are choosing LPT Realty to meet their real estate needs






