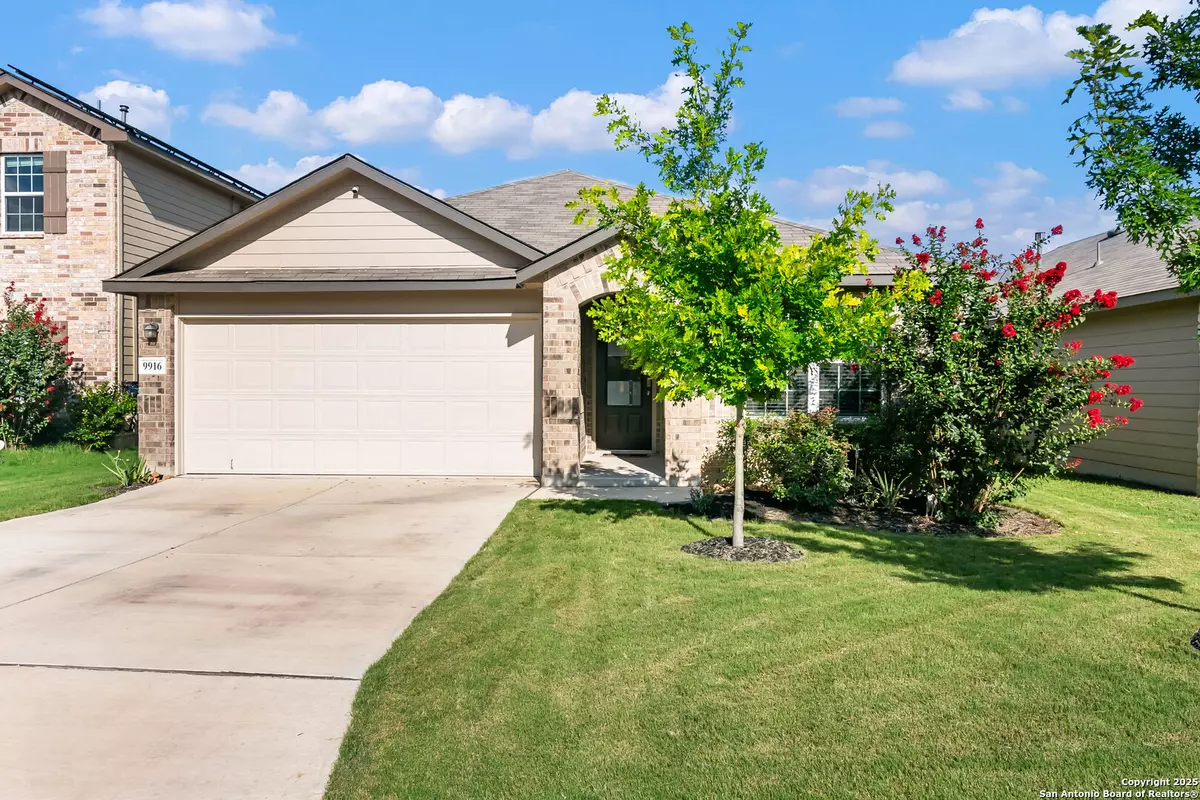4 Beds
2 Baths
1,904 SqFt
4 Beds
2 Baths
1,904 SqFt
Key Details
Property Type Single Family Home, Other Rentals
Sub Type Residential Rental
Listing Status Active
Purchase Type For Rent
Square Footage 1,904 sqft
Subdivision Valley Ranch - Bexar County
MLS Listing ID 1834981
Style One Story,Contemporary
Bedrooms 4
Full Baths 2
Year Built 2021
Lot Size 5,401 Sqft
Property Description
Location
State TX
County Bexar
Area 0105
Rooms
Master Bathroom Main Level 18X10 Tub/Shower Separate, Double Vanity, Garden Tub
Master Bedroom Main Level 13X16 DownStairs, Walk-In Closet
Bedroom 2 Main Level 10X13
Bedroom 3 Main Level 11X11
Bedroom 4 Main Level 11X10
Dining Room Main Level 10X7
Kitchen Main Level 16X12
Family Room Main Level 39X22
Interior
Heating Central
Cooling One Central
Flooring Carpeting, Ceramic Tile
Fireplaces Type Not Applicable
Inclusions Ceiling Fans, Washer Connection, Dryer Connection
Exterior
Exterior Feature Brick, 4 Sides Masonry, Siding, Cement Fiber
Parking Features Two Car Garage
Fence Patio Slab, Covered Patio, Privacy Fence, Sprinkler System, Double Pane Windows
Pool None
Roof Type Composition
Building
Foundation Slab
Water Water System
Schools
Elementary Schools Call District
Middle Schools Call District
High Schools Call District
School District Northside
Others
Pets Allowed Negotiable
Miscellaneous Broker-Manager
Find out why customers are choosing LPT Realty to meet their real estate needs






