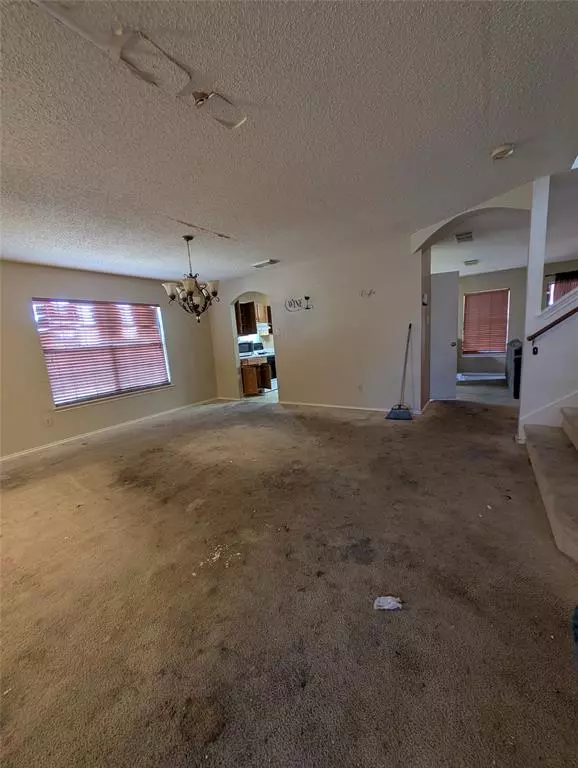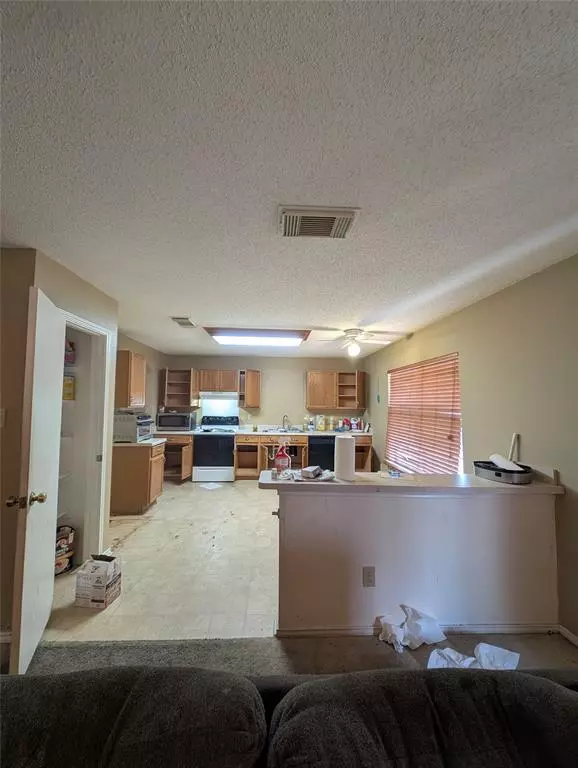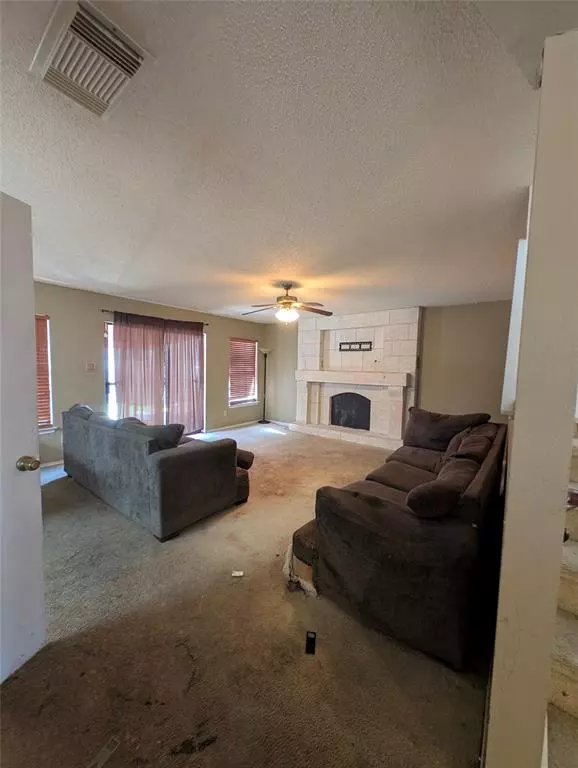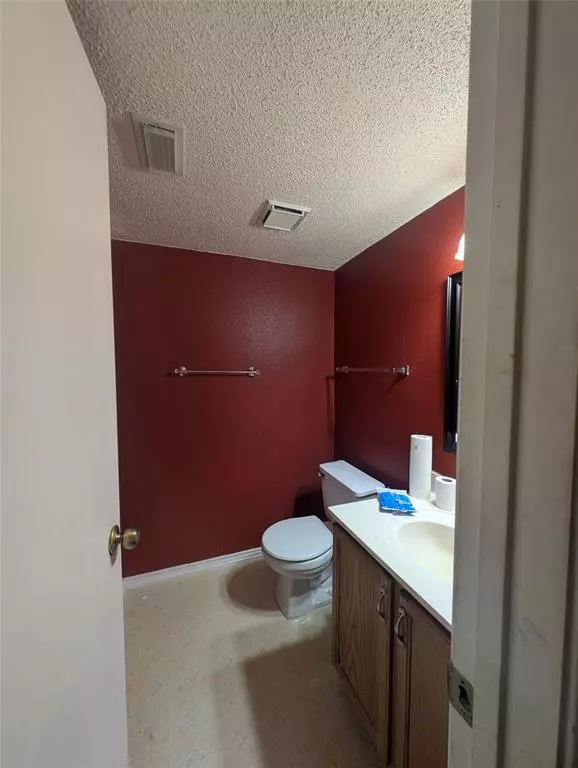4 Beds
2.1 Baths
2,278 SqFt
4 Beds
2.1 Baths
2,278 SqFt
Key Details
Property Type Single Family Home
Listing Status Active
Purchase Type For Sale
Square Footage 2,278 sqft
Price per Sqft $79
Subdivision Sunset Sub Un 2
MLS Listing ID 53483049
Style Traditional
Bedrooms 4
Full Baths 2
Half Baths 1
HOA Fees $187/ann
HOA Y/N 1
Year Built 2000
Annual Tax Amount $5,797
Tax Year 2023
Lot Size 10,134 Sqft
Acres 0.2326
Property Description
Location
State TX
County Bexar
Rooms
Bedroom Description En-Suite Bath,Primary Bed - 2nd Floor,Walk-In Closet
Master Bathroom Primary Bath: Tub/Shower Combo, Vanity Area
Interior
Interior Features Alarm System - Owned, Window Coverings
Heating Central Electric
Cooling Other Cooling
Flooring Carpet
Exterior
Exterior Feature Back Yard Fenced, Patio/Deck
Parking Features Attached Garage
Garage Spaces 1.0
Garage Description Auto Garage Door Opener
Roof Type Composition
Private Pool No
Building
Lot Description Subdivision Lot
Dwelling Type Free Standing
Story 2
Foundation Slab
Lot Size Range 0 Up To 1/4 Acre
Sewer Public Sewer
Structure Type Brick,Vinyl
New Construction No
Schools
Elementary Schools Michael Elementary School
Middle Schools Vale Middle School
High Schools Stevens High School
School District 247 - Northside (Bexar)
Others
Senior Community No
Restrictions Unknown
Tax ID 04332-190-0220
Energy Description Ceiling Fans
Acceptable Financing Cash Sale
Tax Rate 1.839
Disclosures Sellers Disclosure
Listing Terms Cash Sale
Financing Cash Sale
Special Listing Condition Sellers Disclosure

Find out why customers are choosing LPT Realty to meet their real estate needs






