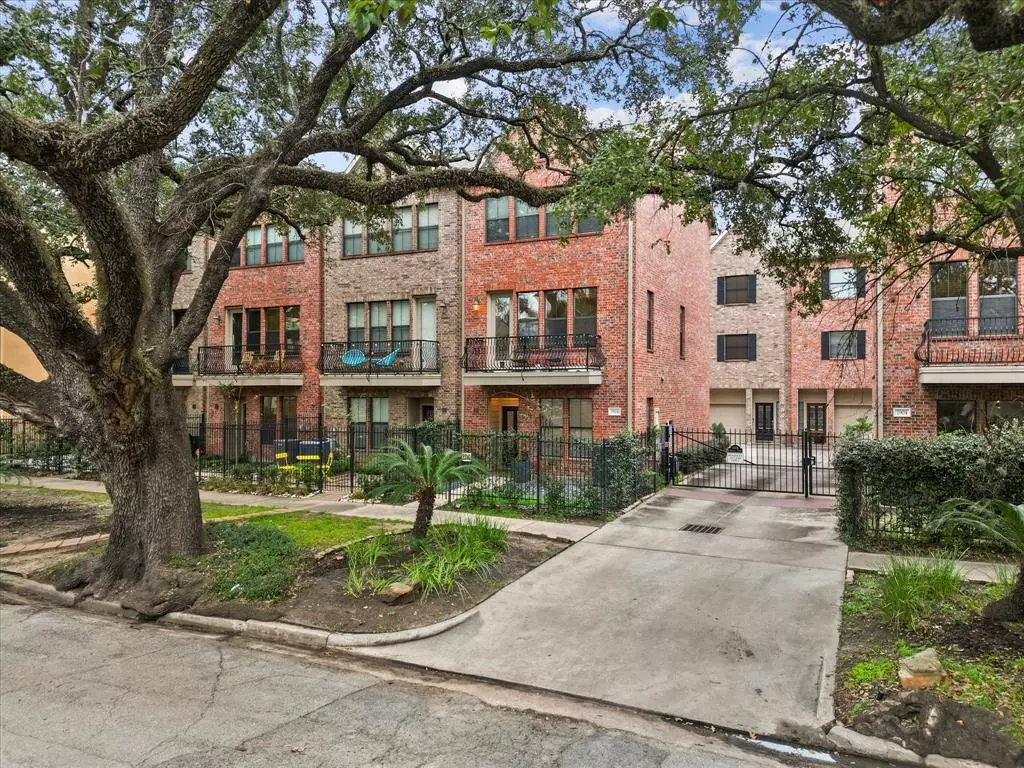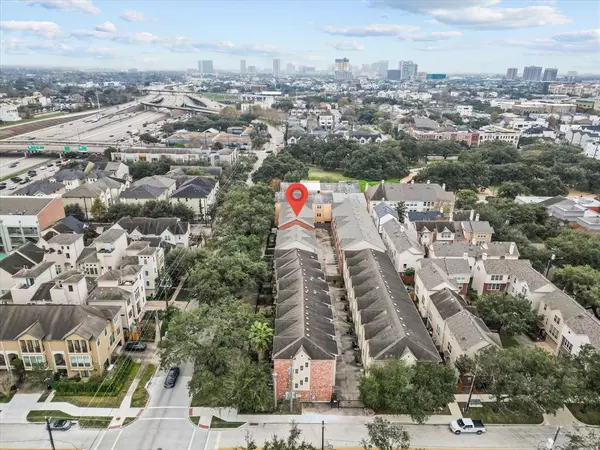2 Beds
2.1 Baths
1,697 SqFt
2 Beds
2.1 Baths
1,697 SqFt
Key Details
Property Type Townhouse
Sub Type Townhouse
Listing Status Active
Purchase Type For Sale
Square Footage 1,697 sqft
Price per Sqft $218
Subdivision Chenevert 02 Condos
MLS Listing ID 40045907
Style Traditional
Bedrooms 2
Full Baths 2
Half Baths 1
HOA Fees $435/mo
Year Built 2007
Annual Tax Amount $6,932
Tax Year 2024
Lot Size 0.411 Acres
Property Description
The main living areas were beautifully remodeled in 2022, featuring a chef's kitchen with quartz countertops, a deep sink, a pot filler, and state-of-the-art Samsung appliances, including a double oven stove and a refrigerator with a built-in wine chiller. The open living and dining spaces are complemented by modern West Elm light fixtures, dimmable LED lighting, and stylish finishes throughout.
Upstairs, is a private retreat with a handcrafted wood accent wall made from over 1,000 pieces of pine, a built-in TV shelf, and motorized blackout shades. The spa-inspired master bathroom includes a glass-enclosed dual shower, a Trone bidet toilet, and a custom walk-in closet designed by California Closets.
With gated access and a corner location that ensures privacy, this home is a rare find.
Location
State TX
County Harris
Area Midtown - Houston
Rooms
Den/Bedroom Plus 3
Interior
Interior Features Alarm System - Owned, Fire/Smoke Alarm, Refrigerator Included
Heating Central Electric
Cooling Central Electric
Flooring Carpet, Engineered Wood, Tile
Appliance Electric Dryer Connection, Refrigerator
Exterior
Exterior Feature Fenced
Parking Features Attached Garage
Garage Spaces 2.0
Roof Type Composition
Accessibility Automatic Gate
Private Pool No
Building
Story 3
Unit Location Other
Entry Level Level 1
Foundation Slab
Sewer Public Sewer
Water Public Water
Structure Type Brick
New Construction No
Schools
Elementary Schools Gregory-Lincoln Elementary School
Middle Schools Gregory-Lincoln Middle School
High Schools Lamar High School (Houston)
School District 27 - Houston
Others
HOA Fee Include Grounds,Trash Removal,Water and Sewer
Senior Community No
Tax ID 129-218-000-0004
Ownership Full Ownership
Acceptable Financing Cash Sale, Conventional, FHA, VA
Tax Rate 2.1329
Disclosures Sellers Disclosure
Listing Terms Cash Sale, Conventional, FHA, VA
Financing Cash Sale,Conventional,FHA,VA
Special Listing Condition Sellers Disclosure

Find out why customers are choosing LPT Realty to meet their real estate needs






