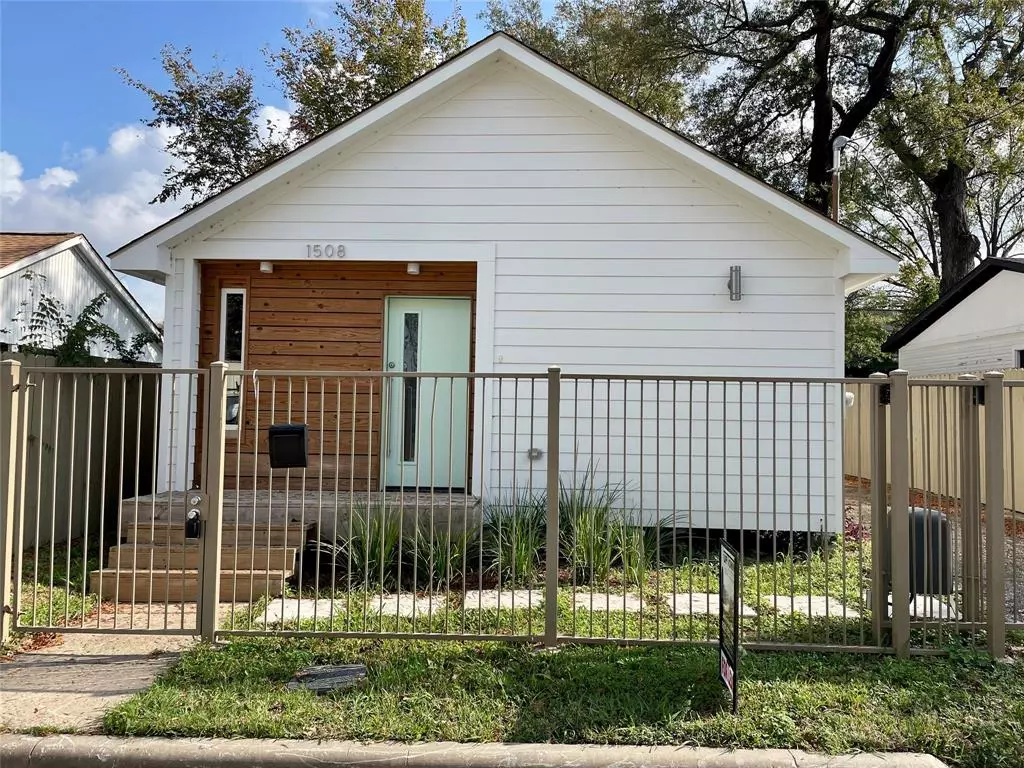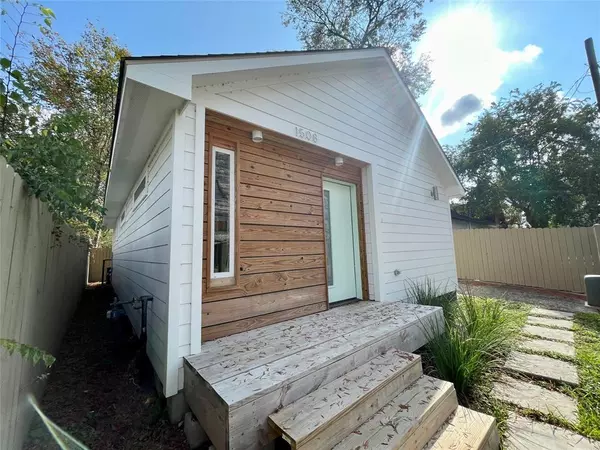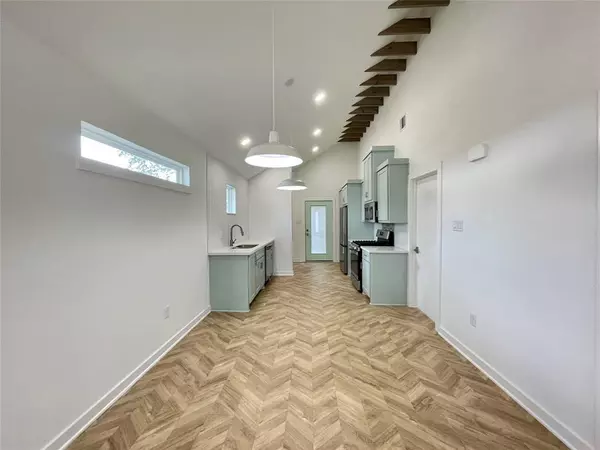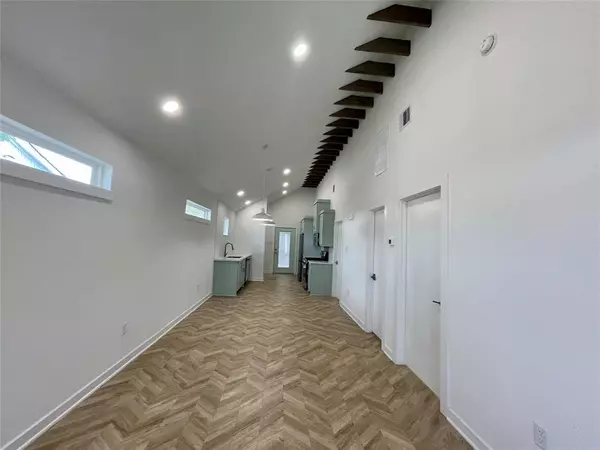2 Beds
2 Baths
826 SqFt
2 Beds
2 Baths
826 SqFt
Key Details
Property Type Single Family Home
Listing Status Active
Purchase Type For Sale
Square Footage 826 sqft
Price per Sqft $289
Subdivision Augusta Add Pt Rep #4
MLS Listing ID 24575168
Style Traditional
Bedrooms 2
Full Baths 2
Year Built 1953
Lot Size 1,815 Sqft
Acres 0.0417
Property Description
Location
State TX
County Harris
Area Denver Harbor
Rooms
Bedroom Description 2 Bedrooms Down,En-Suite Bath
Other Rooms Kitchen/Dining Combo
Master Bathroom Primary Bath: Double Sinks, Primary Bath: Shower Only, Secondary Bath(s): Tub/Shower Combo
Kitchen Kitchen open to Family Room, Soft Closing Cabinets
Interior
Interior Features Fire/Smoke Alarm, High Ceiling
Heating Central Gas
Cooling Central Electric, Central Gas
Flooring Engineered Wood, Tile
Exterior
Exterior Feature Fully Fenced, Patio/Deck, Private Driveway
Parking Features Detached Garage
Garage Spaces 2.0
Garage Description Driveway Gate, Single-Wide Driveway
Roof Type Composition
Accessibility Driveway Gate
Private Pool No
Building
Lot Description Subdivision Lot
Dwelling Type Free Standing
Story 1
Foundation Block & Beam
Lot Size Range 0 Up To 1/4 Acre
Sewer Public Sewer
Water Public Water
Structure Type Brick,Wood
New Construction No
Schools
Elementary Schools Atherton Elementary School (Houston)
Middle Schools Fleming Middle School
High Schools Wheatley High School
School District 27 - Houston
Others
Senior Community No
Restrictions Unknown
Tax ID 004-130-002-0001
Disclosures Sellers Disclosure
Special Listing Condition Sellers Disclosure

Find out why customers are choosing LPT Realty to meet their real estate needs






