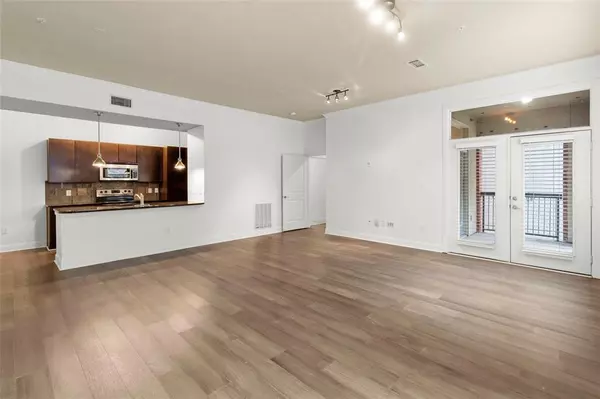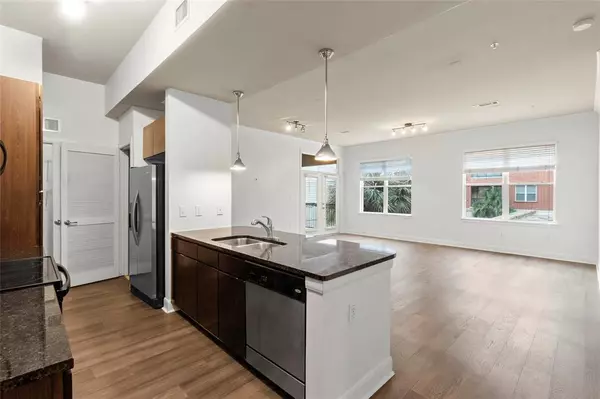2 Beds
2.1 Baths
1,341 SqFt
2 Beds
2.1 Baths
1,341 SqFt
Key Details
Property Type Condo, Townhouse
Sub Type Condominium
Listing Status Active
Purchase Type For Sale
Square Footage 1,341 sqft
Price per Sqft $204
Subdivision Space Encompassed
MLS Listing ID 82010870
Style Traditional
Bedrooms 2
Full Baths 2
Half Baths 1
HOA Fees $888/mo
Year Built 2006
Annual Tax Amount $6,231
Tax Year 2024
Lot Size 1.076 Acres
Property Description
Location
State TX
County Harris
Area Midtown - Houston
Rooms
Bedroom Description Primary Bed - 1st Floor,Split Plan,Walk-In Closet
Other Rooms 1 Living Area, Living Area - 1st Floor, Utility Room in House
Master Bathroom Half Bath, Primary Bath: Double Sinks, Primary Bath: Tub/Shower Combo, Secondary Bath(s): Tub/Shower Combo, Two Primary Baths
Den/Bedroom Plus 2
Kitchen Breakfast Bar
Interior
Interior Features Balcony, Refrigerator Included
Heating Central Electric
Cooling Central Electric
Flooring Tile, Wood
Appliance Refrigerator
Dryer Utilities 1
Laundry Utility Rm in House
Exterior
Exterior Feature Controlled Access, Exercise Room
Parking Features Attached Garage, None
Garage Spaces 2.0
View South
Roof Type Metal,Other
Street Surface Concrete,Curbs,Gutters
Accessibility Automatic Gate
Private Pool No
Building
Faces North
Story 1
Unit Location Other
Entry Level 2nd Level
Foundation Other, Slab
Sewer Public Sewer
Water Public Water
Structure Type Brick,Stone,Stucco,Wood
New Construction No
Schools
Elementary Schools Gregory-Lincoln Elementary School
Middle Schools Gregory-Lincoln Middle School
High Schools Heights High School
School District 27 - Houston
Others
Pets Allowed With Restrictions
HOA Fee Include Clubhouse,Courtesy Patrol,Exterior Building,Grounds,Insurance,Limited Access Gates,Other,Recreational Facilities,Trash Removal,Water and Sewer
Senior Community No
Tax ID 129-250-000-0009
Ownership Full Ownership
Energy Description Ceiling Fans,Digital Program Thermostat,North/South Exposure
Acceptable Financing Cash Sale, Conventional, FHA, Investor, VA
Tax Rate 2.1329
Disclosures Sellers Disclosure
Listing Terms Cash Sale, Conventional, FHA, Investor, VA
Financing Cash Sale,Conventional,FHA,Investor,VA
Special Listing Condition Sellers Disclosure
Pets Allowed With Restrictions

Find out why customers are choosing LPT Realty to meet their real estate needs






