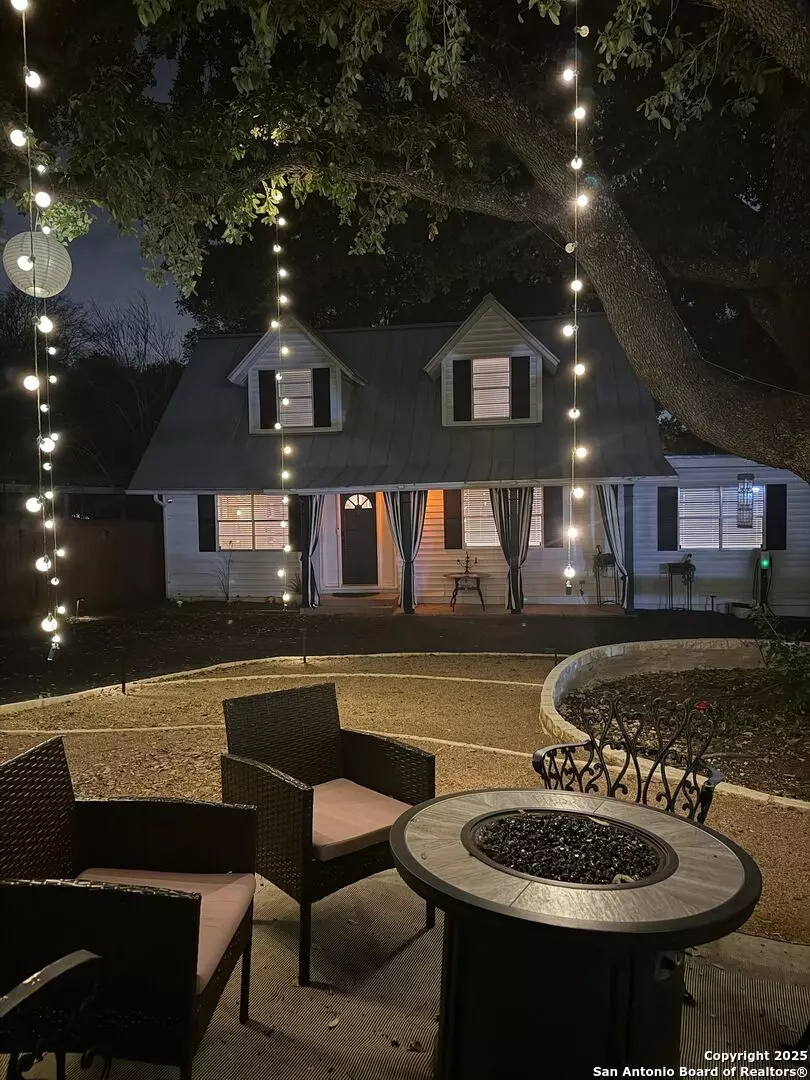3 Beds
2 Baths
1,764 SqFt
3 Beds
2 Baths
1,764 SqFt
Key Details
Property Type Single Family Home, Other Rentals
Sub Type Residential Rental
Listing Status Active
Purchase Type For Rent
Square Footage 1,764 sqft
Subdivision Austin Hwy Heights
MLS Listing ID 1834254
Style Two Story,Colonial
Bedrooms 3
Full Baths 2
Year Built 1961
Lot Size 9,539 Sqft
Property Description
Location
State TX
County Bexar
Area 1300
Rooms
Master Bathroom Main Level 10X7 Shower Only, Single Vanity
Master Bedroom Main Level 13X13 DownStairs, Walk-In Closet, Ceiling Fan
Bedroom 2 2nd Level 13X13
Bedroom 3 2nd Level 13X14
Living Room Main Level 11X16
Dining Room Main Level 20X11
Kitchen Main Level 11X11
Family Room Main Level 11X11
Interior
Heating Central, 2 Units
Cooling One Central, Two Window/Wall
Flooring Wood
Fireplaces Type Not Applicable
Inclusions Ceiling Fans, Washer Connection, Dryer Connection, Washer, Dryer, Stacked Wsh/Dry Connect, Stove/Range, Gas Cooking, Refrigerator, Dishwasher, Vent Fan, Smoke Alarm, Pre-Wired for Security, Attic Fan, Electric Water Heater, City Garbage service
Exterior
Parking Features None/Not Applicable
Pool None
Roof Type Metal
Building
Sewer Sewer System, City
Water City
Schools
Elementary Schools Northwood
Middle Schools Garner
High Schools Macarthur
School District North East I.S.D
Others
Pets Allowed Negotiable
Miscellaneous Broker-Manager,Also For Sale
Find out why customers are choosing LPT Realty to meet their real estate needs






