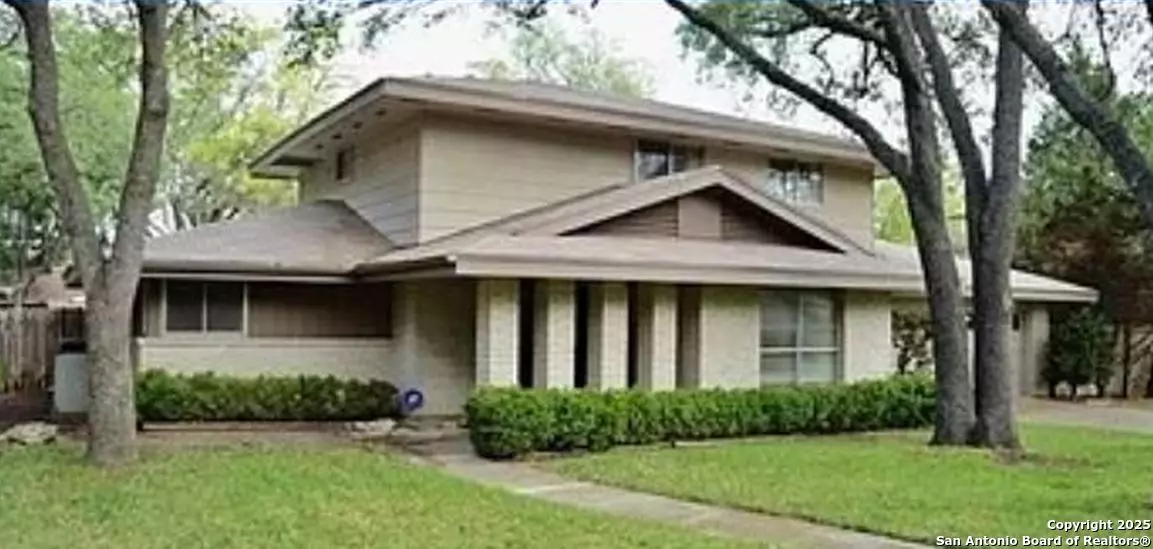4 Beds
2 Baths
2,004 SqFt
4 Beds
2 Baths
2,004 SqFt
Key Details
Property Type Single Family Home, Other Rentals
Sub Type Residential Rental
Listing Status Active
Purchase Type For Rent
Square Footage 2,004 sqft
Subdivision Encino Forest
MLS Listing ID 1834136
Style Two Story
Bedrooms 4
Full Baths 2
Year Built 1966
Lot Size 0.256 Acres
Property Description
Location
State TX
County Bexar
Area 0600
Rooms
Master Bathroom Main Level 8X8 Shower Only
Master Bedroom Main Level 15X12 DownStairs
Bedroom 2 2nd Level 12X11
Bedroom 3 2nd Level 18X9
Bedroom 4 2nd Level 12X11
Living Room Main Level 23X12
Dining Room Main Level 12X11
Kitchen Main Level 10X9
Interior
Heating Central
Cooling One Central
Flooring Wood, Laminate
Fireplaces Type Not Applicable
Inclusions Ceiling Fans, Chandelier, Washer Connection, Dryer Connection, Cook Top, Built-In Oven, Microwave Oven
Exterior
Exterior Feature Brick, Siding
Parking Features Two Car Garage
Pool None
Roof Type Composition
Building
Foundation Slab
Water Water System
Schools
Elementary Schools Call District
Middle Schools Call District
High Schools Call District
School District North East I.S.D
Others
Pets Allowed Negotiable
Miscellaneous Broker-Manager
Find out why customers are choosing LPT Realty to meet their real estate needs






