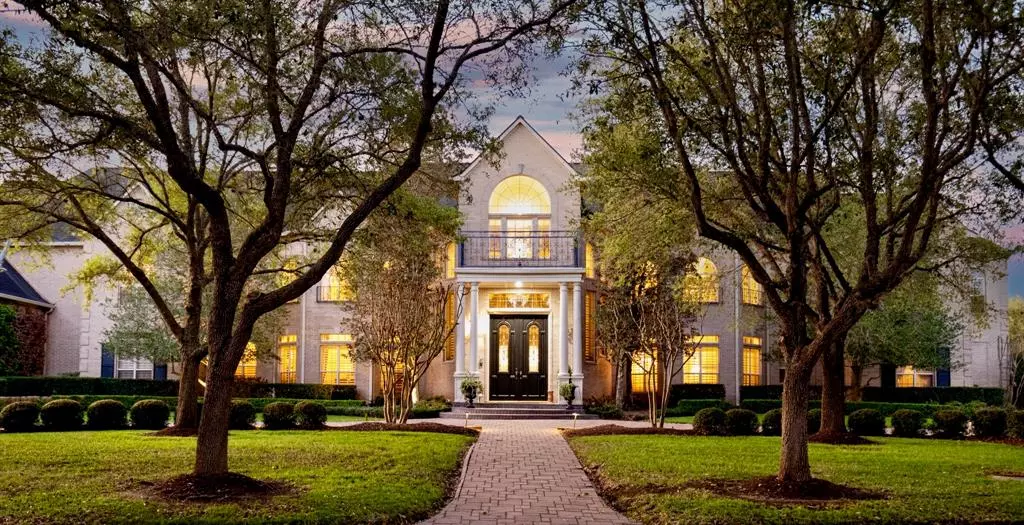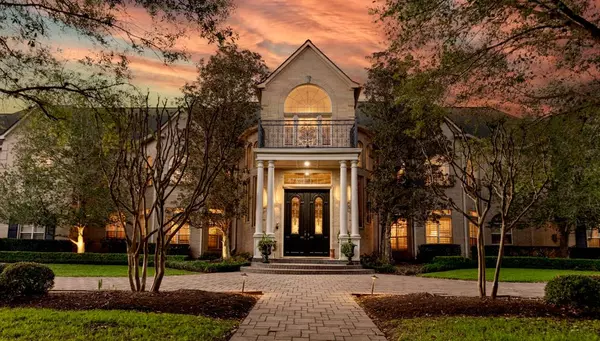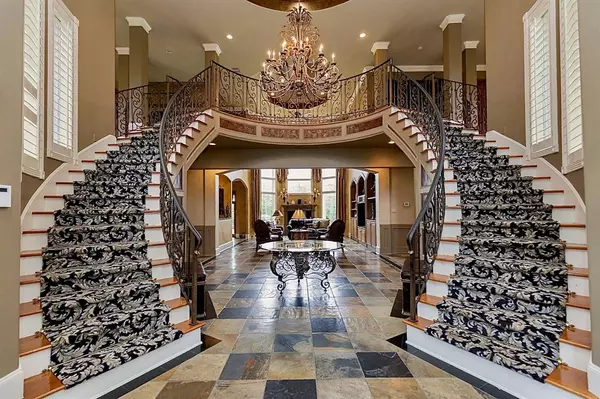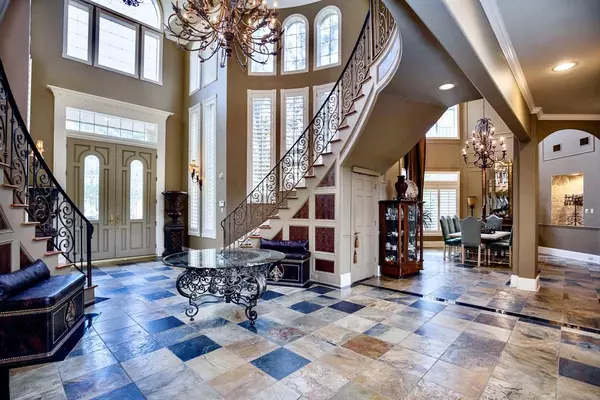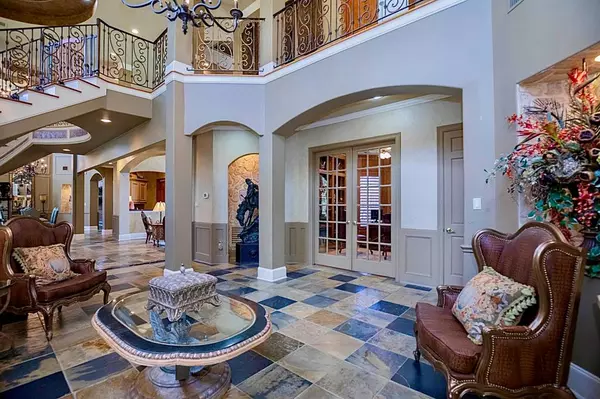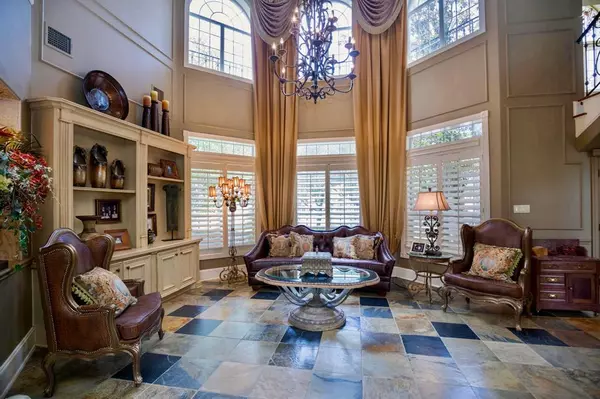8 Beds
8.2 Baths
15,539 SqFt
8 Beds
8.2 Baths
15,539 SqFt
Key Details
Property Type Single Family Home
Listing Status Active
Purchase Type For Sale
Square Footage 15,539 sqft
Price per Sqft $270
Subdivision Sweetwater Estates Sec 1
MLS Listing ID 32767920
Style French,Traditional
Bedrooms 8
Full Baths 8
Half Baths 2
HOA Fees $1,800/ann
HOA Y/N 1
Year Built 2000
Annual Tax Amount $78,072
Tax Year 2023
Lot Size 1.114 Acres
Acres 1.1143
Property Description
Location
State TX
County Fort Bend
Community First Colony
Area Sugar Land South
Rooms
Bedroom Description 2 Bedrooms Down,2 Primary Bedrooms,Primary Bed - 1st Floor,Primary Bed - 2nd Floor,Sitting Area,Walk-In Closet
Other Rooms Family Room, Formal Dining, Formal Living, Gameroom Down, Gameroom Up, Guest Suite w/Kitchen, Home Office/Study, Kitchen/Dining Combo, Living Area - 1st Floor, Living Area - 2nd Floor, Media, Quarters/Guest House, Utility Room in House
Master Bathroom Primary Bath: Double Sinks, Primary Bath: Jetted Tub, Secondary Bath(s): Double Sinks, Secondary Bath(s): Jetted Tub, Secondary Bath(s): Shower Only, Secondary Bath(s): Soaking Tub, Secondary Bath(s): Tub/Shower Combo, Two Primary Baths, Vanity Area
Den/Bedroom Plus 10
Kitchen Breakfast Bar, Butler Pantry, Island w/ Cooktop, Pantry, Under Cabinet Lighting, Walk-in Pantry
Interior
Interior Features 2 Staircases, Alarm System - Owned, Balcony, Crown Molding, Dry Bar, Elevator, Formal Entry/Foyer, High Ceiling, Intercom System, Prewired for Alarm System, Refrigerator Included, Spa/Hot Tub, Split Level, Wet Bar, Window Coverings, Wired for Sound
Heating Central Gas, Window Unit, Zoned
Cooling Central Electric, Zoned
Flooring Carpet, Engineered Wood, Stone, Tile, Travertine, Wood
Fireplaces Number 8
Fireplaces Type Gaslog Fireplace
Exterior
Exterior Feature Back Green Space, Back Yard Fenced, Exterior Gas Connection, Fully Fenced, Outdoor Kitchen, Patio/Deck, Private Driveway, Side Yard, Spa/Hot Tub, Sprinkler System
Parking Features Attached Garage
Garage Spaces 6.0
Pool Gunite, In Ground
Roof Type Composition
Street Surface Concrete,Curbs,Gutters
Private Pool Yes
Building
Lot Description Corner, In Golf Course Community, Subdivision Lot
Dwelling Type Free Standing
Faces Southeast
Story 2
Foundation Slab
Lot Size Range 1 Up to 2 Acres
Builder Name Fuqua
Sewer Public Sewer
Water Public Water, Water District
Structure Type Brick,Cement Board,Stucco,Wood
New Construction No
Schools
Elementary Schools Settlers Way Elementary School
Middle Schools First Colony Middle School
High Schools Clements High School
School District 19 - Fort Bend
Others
HOA Fee Include Grounds,Limited Access Gates,On Site Guard
Senior Community No
Restrictions Deed Restrictions,Zoning
Tax ID 7805-01-002-0040-907
Ownership Full Ownership
Energy Description Generator
Acceptable Financing Cash Sale, Conventional, Other
Tax Rate 2.0723
Disclosures Sellers Disclosure
Listing Terms Cash Sale, Conventional, Other
Financing Cash Sale,Conventional,Other
Special Listing Condition Sellers Disclosure

Find out why customers are choosing LPT Realty to meet their real estate needs

