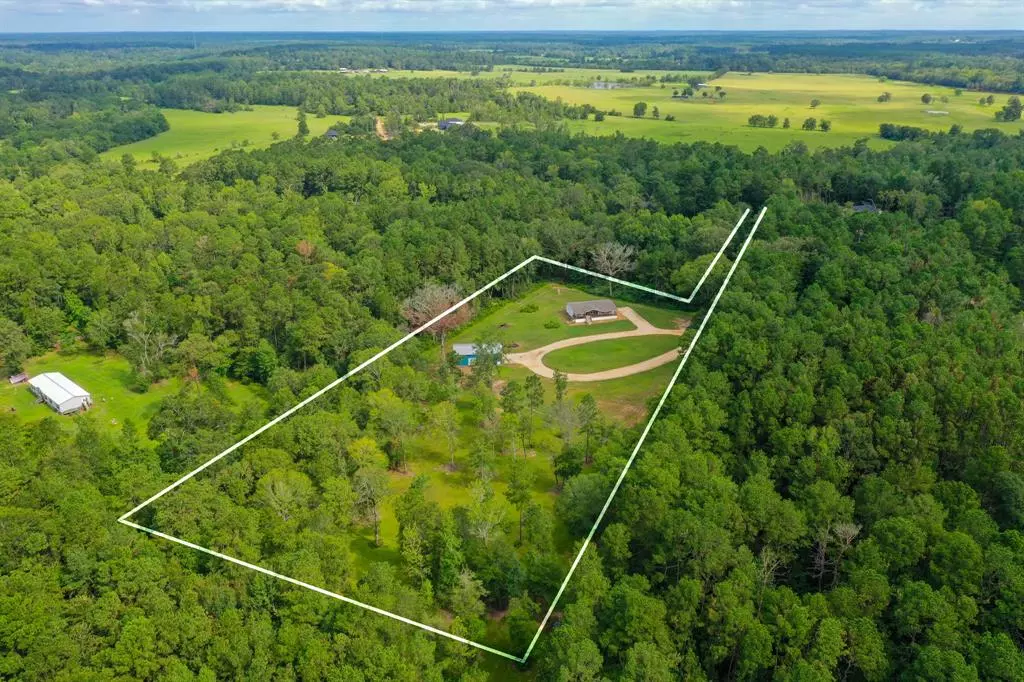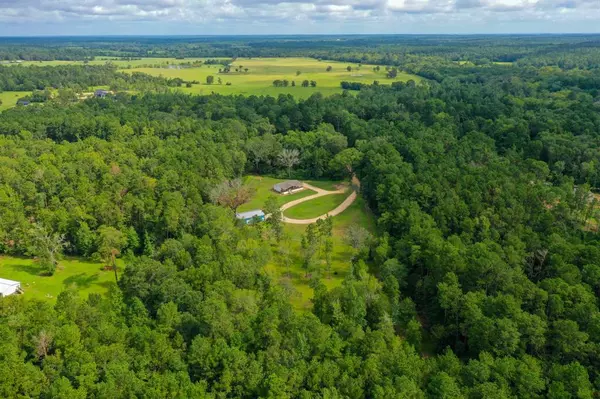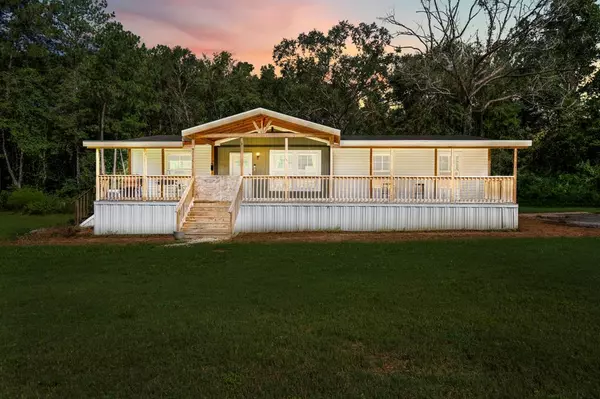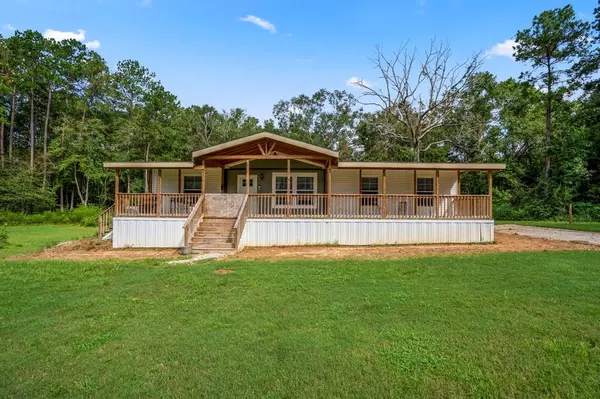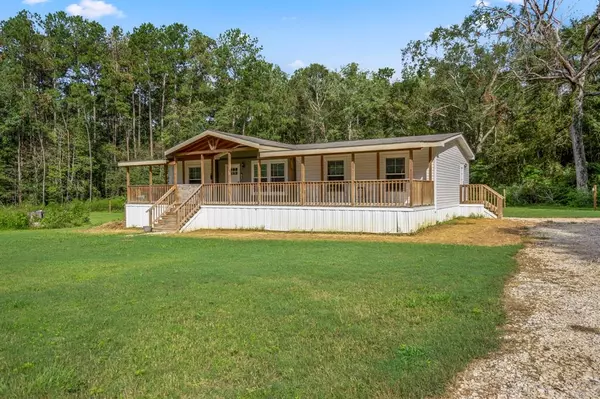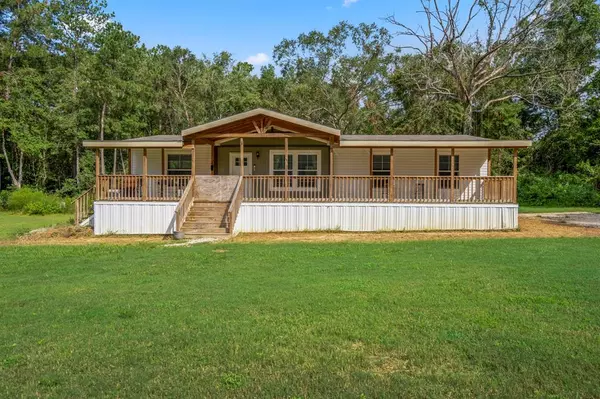3 Beds
2 Baths
1,352 SqFt
3 Beds
2 Baths
1,352 SqFt
Key Details
Property Type Single Family Home
Listing Status Active
Purchase Type For Sale
Square Footage 1,352 sqft
Price per Sqft $284
MLS Listing ID 55571591
Style Ranch
Bedrooms 3
Full Baths 2
Year Built 2020
Tax Year 2023
Lot Size 5.500 Acres
Acres 5.5
Property Description
Location
State TX
County San Jacinto
Area Coldspring/South San Jacinto County
Rooms
Master Bathroom Primary Bath: Double Sinks, Primary Bath: Shower Only, Secondary Bath(s): Jetted Tub, Secondary Bath(s): Tub/Shower Combo
Kitchen Island w/ Cooktop
Interior
Interior Features Disabled Access, Fire/Smoke Alarm
Heating Central Electric
Cooling Central Electric
Flooring Carpet, Vinyl Plank
Exterior
Exterior Feature Covered Patio/Deck, Fully Fenced, Private Driveway, Workshop
Garage Description Circle Driveway, RV Parking, Workshop
Roof Type Composition
Street Surface Dirt,Gravel
Accessibility Driveway Gate
Private Pool No
Building
Lot Description Cleared
Dwelling Type Manufactured
Faces Northeast
Story 1
Foundation Slab
Lot Size Range 5 Up to 10 Acres
Builder Name Clayton Homes
Sewer Septic Tank
Water Aerobic, Well
Structure Type Vinyl,Wood
New Construction No
Schools
Elementary Schools James Street Elementary School
Middle Schools Lincoln Junior High School
High Schools Coldspring-Oakhurst High School
School District 101 - Coldspring-Oakhurst Consolidated
Others
Senior Community No
Restrictions Mobile Home Allowed,No Restrictions
Tax ID 135806
Ownership Full Ownership
Acceptable Financing Cash Sale, Conventional, FHA, USDA Loan, VA
Tax Rate 1.38
Disclosures Sellers Disclosure
Listing Terms Cash Sale, Conventional, FHA, USDA Loan, VA
Financing Cash Sale,Conventional,FHA,USDA Loan,VA
Special Listing Condition Sellers Disclosure

Find out why customers are choosing LPT Realty to meet their real estate needs

