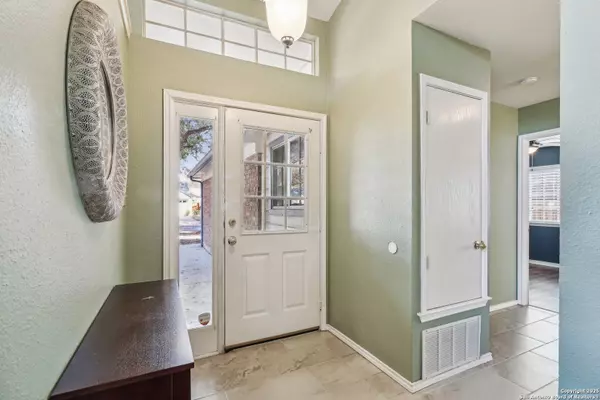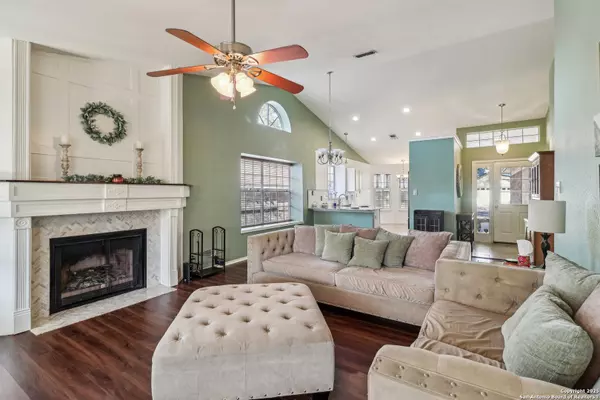3 Beds
2 Baths
1,343 SqFt
3 Beds
2 Baths
1,343 SqFt
Key Details
Property Type Single Family Home
Sub Type Single Residential
Listing Status Pending
Purchase Type For Sale
Square Footage 1,343 sqft
Price per Sqft $200
Subdivision Apple Creek
MLS Listing ID 1833397
Style One Story
Bedrooms 3
Full Baths 2
Construction Status Pre-Owned
HOA Fees $312/ann
Year Built 1986
Annual Tax Amount $5,868
Tax Year 2024
Lot Size 6,054 Sqft
Property Description
Location
State TX
County Bexar
Area 0400
Rooms
Master Bathroom Main Level 1X1 Tub/Shower Combo, Double Vanity
Master Bedroom Main Level 16X12 DownStairs
Bedroom 2 Main Level 10X11
Bedroom 3 Main Level 10X11
Living Room Main Level 24X14
Kitchen Main Level 30X9
Interior
Heating Central
Cooling One Central
Flooring Ceramic Tile, Laminate
Inclusions Ceiling Fans, Washer Connection, Dryer Connection, Microwave Oven, Stove/Range, Gas Cooking
Heat Source Electric
Exterior
Exterior Feature Covered Patio, Privacy Fence, Has Gutters, Mature Trees
Parking Features Two Car Garage
Pool None
Amenities Available Pool, Clubhouse
Roof Type Composition
Private Pool N
Building
Foundation Slab
Water Water System
Construction Status Pre-Owned
Schools
Elementary Schools Rhodes
Middle Schools Neff Pat
High Schools Marshall
School District Northside
Others
Acceptable Financing Conventional, FHA, VA, Cash
Listing Terms Conventional, FHA, VA, Cash
Find out why customers are choosing LPT Realty to meet their real estate needs






