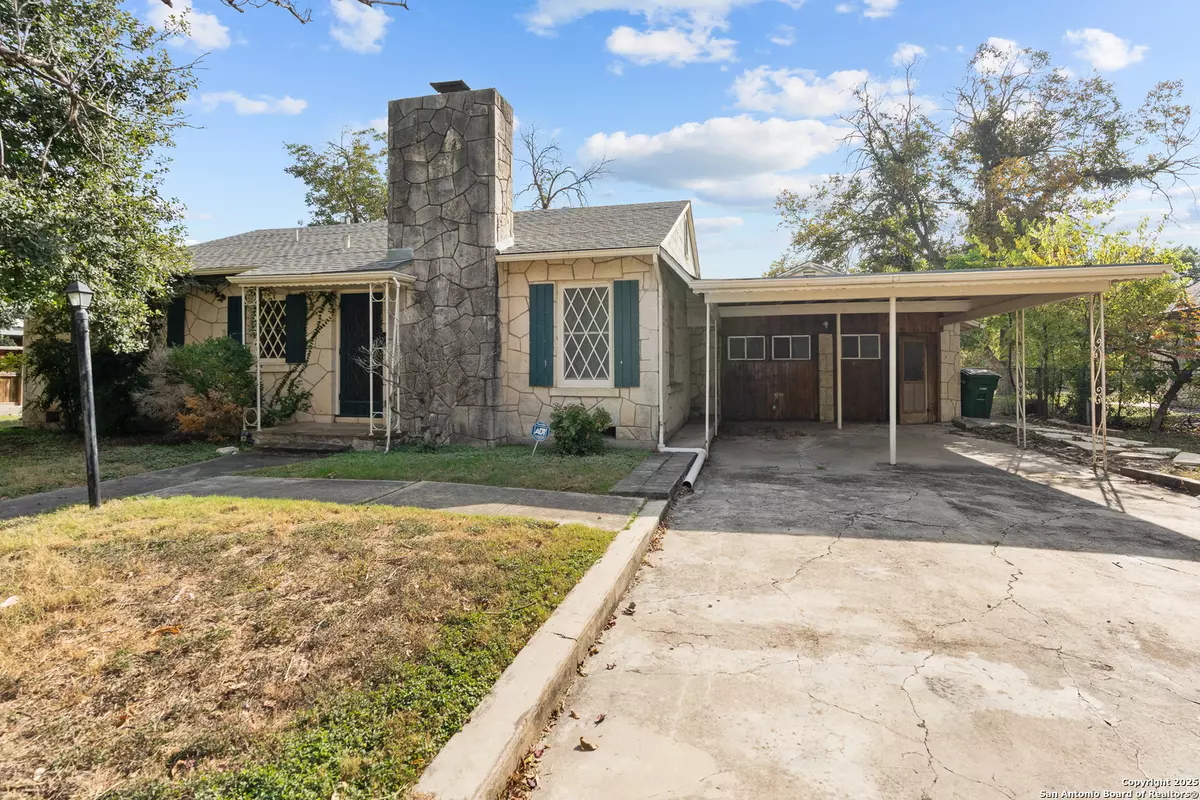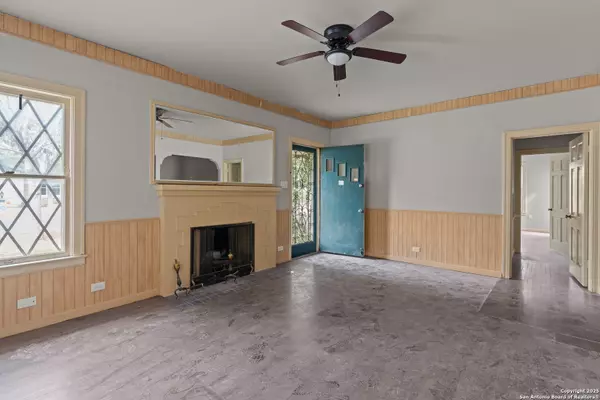4 Beds
2 Baths
2,475 SqFt
4 Beds
2 Baths
2,475 SqFt
Key Details
Property Type Single Family Home
Sub Type Single Residential
Listing Status Active
Purchase Type For Sale
Square Footage 2,475 sqft
Price per Sqft $137
Subdivision Olmos Park Terrace
MLS Listing ID 1833064
Style One Story,Historic/Older
Bedrooms 4
Full Baths 2
Construction Status Pre-Owned
Year Built 1941
Annual Tax Amount $9,563
Tax Year 2024
Lot Size 10,454 Sqft
Property Description
Location
State TX
County Bexar
Area 0900
Rooms
Master Bathroom Main Level 5X7 Shower Only
Master Bedroom Main Level 15X13 DownStairs, Full Bath
Bedroom 2 Main Level 14X13
Bedroom 3 Main Level 14X11
Bedroom 4 Main Level 18X12
Living Room Main Level 19X13
Dining Room Main Level 13X11
Kitchen Main Level 11X7
Family Room Main Level 36X10
Interior
Heating Central
Cooling Two Central
Flooring Ceramic Tile, Linoleum, Wood
Inclusions Washer Connection, Dryer Connection, Stove/Range, Gas Cooking, Gas Water Heater
Heat Source Natural Gas
Exterior
Parking Features None/Not Applicable
Pool None
Amenities Available Golf Course, Park/Playground, Jogging Trails
Roof Type Composition
Private Pool N
Building
Sewer City
Water City
Construction Status Pre-Owned
Schools
Elementary Schools Rogers
Middle Schools Rogers
High Schools Edison
School District San Antonio I.S.D.
Others
Acceptable Financing Conventional, Cash, Investors OK
Listing Terms Conventional, Cash, Investors OK
Find out why customers are choosing LPT Realty to meet their real estate needs






