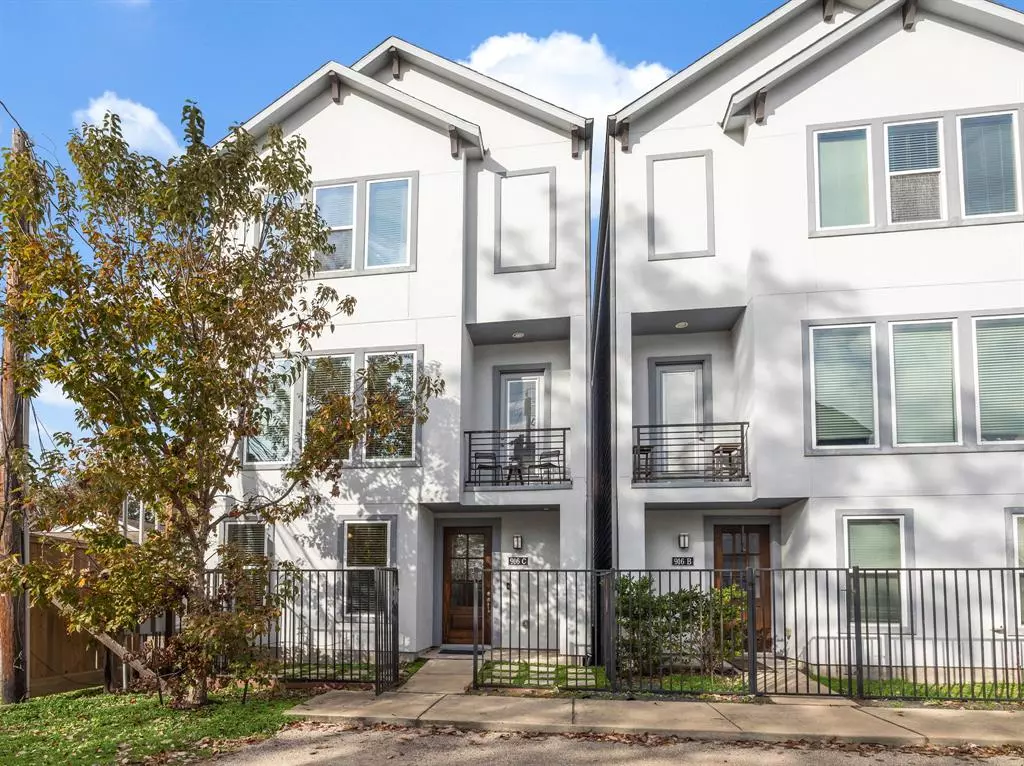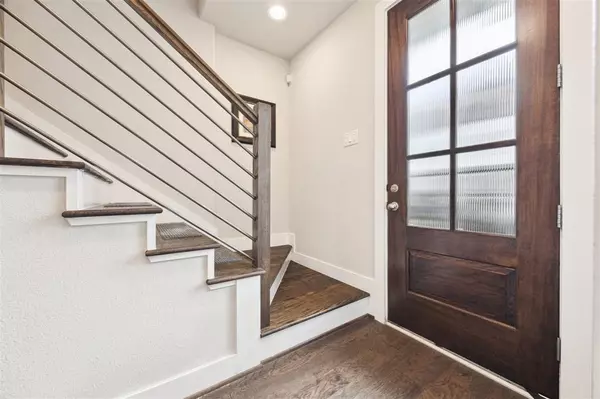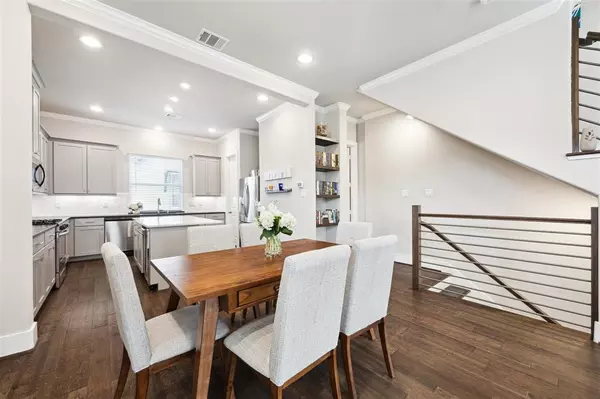3 Beds
3.1 Baths
2,002 SqFt
3 Beds
3.1 Baths
2,002 SqFt
Key Details
Property Type Single Family Home
Listing Status Active
Purchase Type For Sale
Square Footage 2,002 sqft
Price per Sqft $219
Subdivision Colina Court/West 35Th Street
MLS Listing ID 5560198
Style Contemporary/Modern
Bedrooms 3
Full Baths 3
Half Baths 1
HOA Fees $715/ann
HOA Y/N 1
Year Built 2019
Annual Tax Amount $8,048
Tax Year 2023
Lot Size 1,401 Sqft
Acres 0.0322
Property Description
Location
State TX
County Harris
Area Oak Forest East Area
Interior
Interior Features Alarm System - Owned, Balcony, Crown Molding, Formal Entry/Foyer, High Ceiling, Refrigerator Included, Washer Included
Heating Central Gas
Cooling Central Electric
Flooring Tile, Wood
Exterior
Exterior Feature Artificial Turf, Balcony, Controlled Subdivision Access, Fully Fenced, Side Yard
Parking Features Attached Garage
Garage Spaces 2.0
Garage Description Additional Parking, Auto Driveway Gate
Roof Type Composition
Private Pool No
Building
Lot Description Other
Dwelling Type Free Standing
Story 3
Foundation Slab
Lot Size Range 0 Up To 1/4 Acre
Sewer Public Sewer
Water Public Water
Structure Type Cement Board
New Construction No
Schools
Elementary Schools Garden Oaks Elementary School
Middle Schools Black Middle School
High Schools Waltrip High School
School District 27 - Houston
Others
HOA Fee Include Grounds,Limited Access Gates
Senior Community No
Restrictions Deed Restrictions
Tax ID 139-883-001-0007
Tax Rate 2.0148
Disclosures Sellers Disclosure
Special Listing Condition Sellers Disclosure

Find out why customers are choosing LPT Realty to meet their real estate needs






