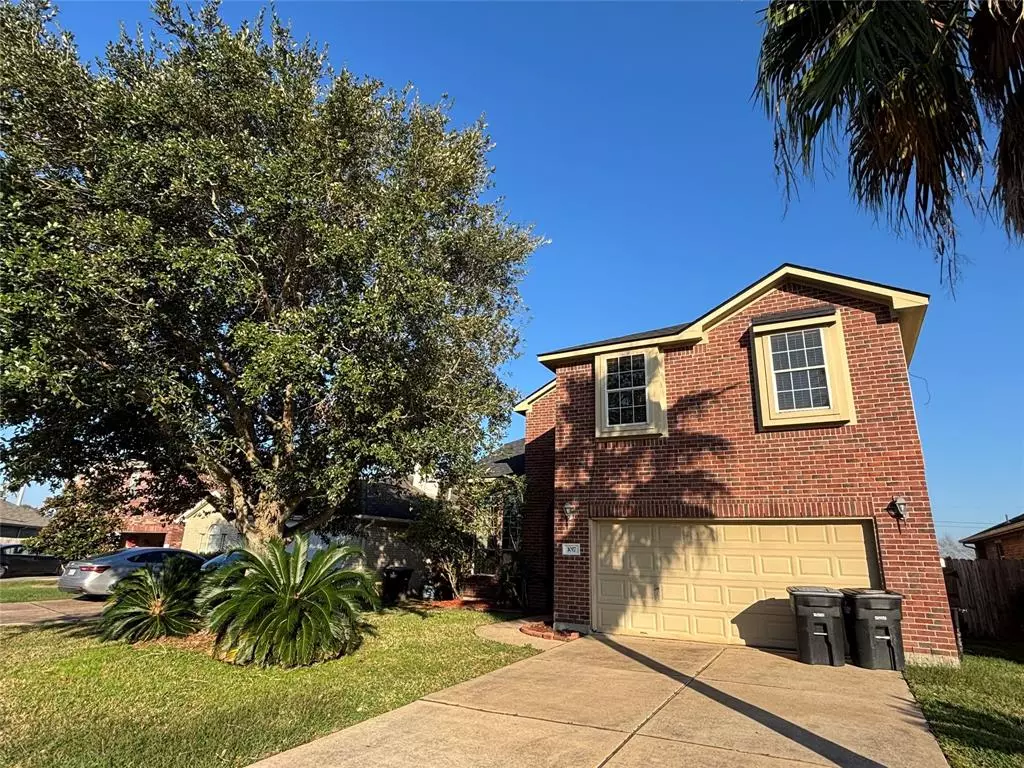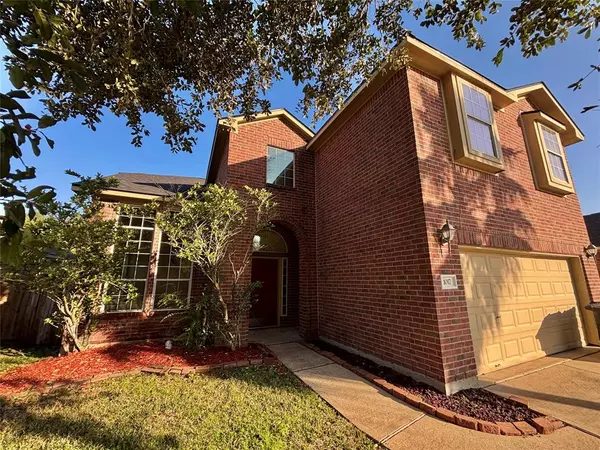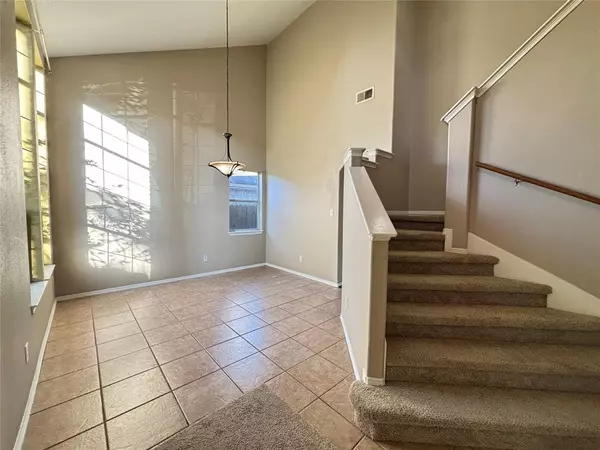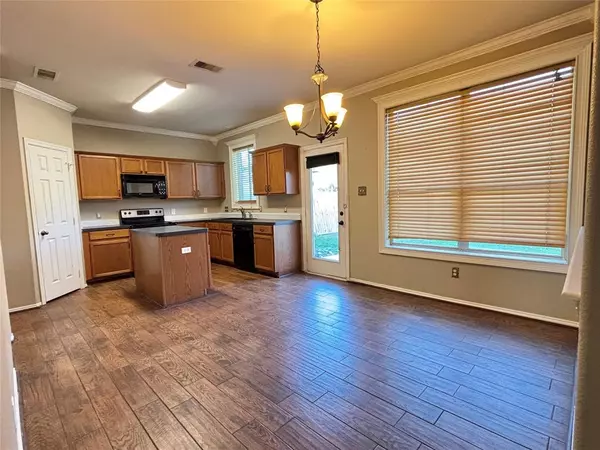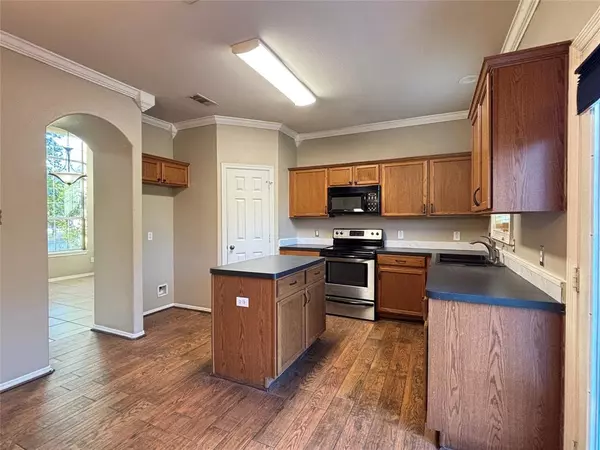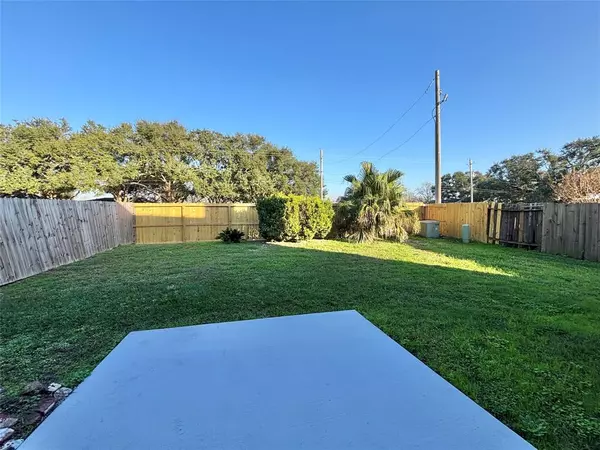4 Beds
2.1 Baths
2,144 SqFt
4 Beds
2.1 Baths
2,144 SqFt
Key Details
Property Type Single Family Home
Listing Status Active
Purchase Type For Sale
Square Footage 2,144 sqft
Price per Sqft $149
Subdivision Hamilton Square Sec 1
MLS Listing ID 25433865
Style Traditional
Bedrooms 4
Full Baths 2
Half Baths 1
HOA Fees $367/ann
HOA Y/N 1
Year Built 2004
Annual Tax Amount $6,890
Tax Year 2024
Lot Size 5,249 Sqft
Acres 0.1205
Property Description
KEY FEATURES
- Cozy Corner Gas Fireplace perfect for relaxing during those chilly winter months
- Expansive landing at the top of the staircase offers versatile space ideal for a home office, study, play area or additional living area.
- Four generously sized bedrooms w/lush carpet
- Centrally located for easy commuting with quick access to major highways.
This home design makes it perfect for families or those seeking extra space for work or play.
Schedule your private showing today!
Location
State TX
County Brazoria
Area Alvin South
Rooms
Bedroom Description All Bedrooms Up
Other Rooms Utility Room in House
Kitchen Island w/o Cooktop, Pantry
Interior
Interior Features Fire/Smoke Alarm, Formal Entry/Foyer, High Ceiling, Window Coverings
Heating Central Electric
Cooling Central Electric
Flooring Carpet, Tile
Fireplaces Number 1
Fireplaces Type Gas Connections
Exterior
Exterior Feature Back Yard Fenced, Patio/Deck
Parking Features Attached Garage
Garage Spaces 2.0
Garage Description Additional Parking
Roof Type Composition
Street Surface Asphalt
Private Pool No
Building
Lot Description Subdivision Lot
Dwelling Type Free Standing
Story 2
Foundation Slab
Lot Size Range 0 Up To 1/4 Acre
Sewer Public Sewer
Water Public Water
Structure Type Brick,Wood
New Construction No
Schools
Elementary Schools Hasse Elementary School (Alvin)
Middle Schools G W Harby J H
High Schools Alvin High School
School District 3 - Alvin
Others
Senior Community No
Restrictions Unknown
Tax ID 4590-1001-058
Energy Description Ceiling Fans,Digital Program Thermostat
Acceptable Financing Cash Sale, Conventional, FHA
Tax Rate 2.4645
Disclosures No Disclosures
Listing Terms Cash Sale, Conventional, FHA
Financing Cash Sale,Conventional,FHA
Special Listing Condition No Disclosures

Find out why customers are choosing LPT Realty to meet their real estate needs

